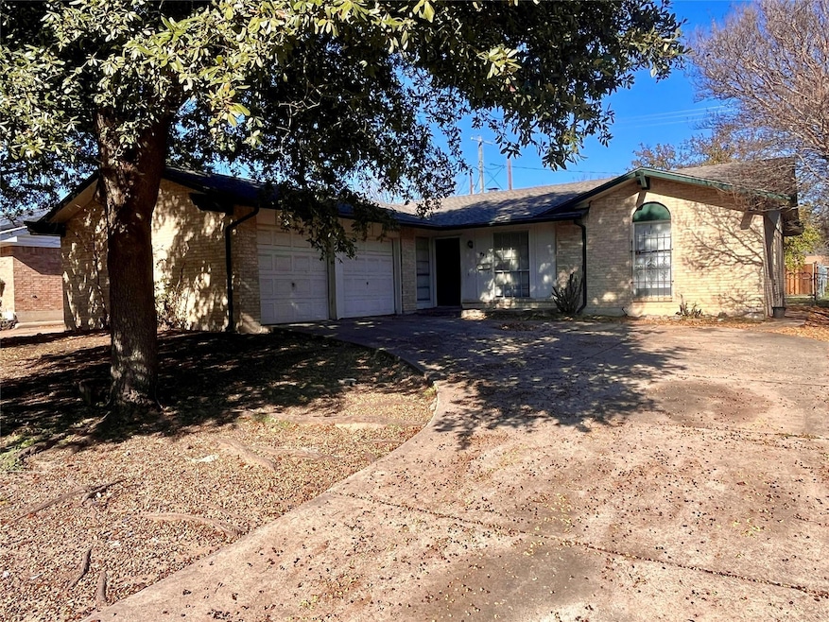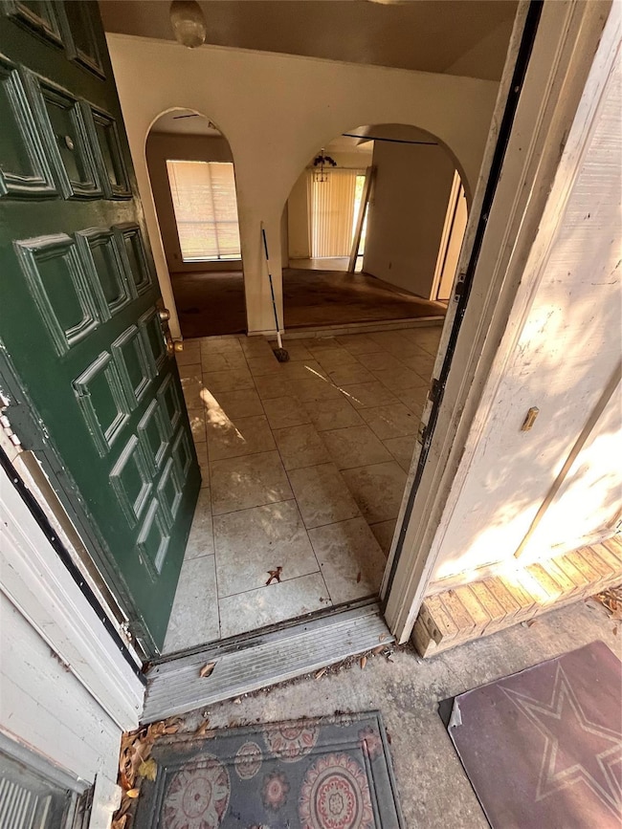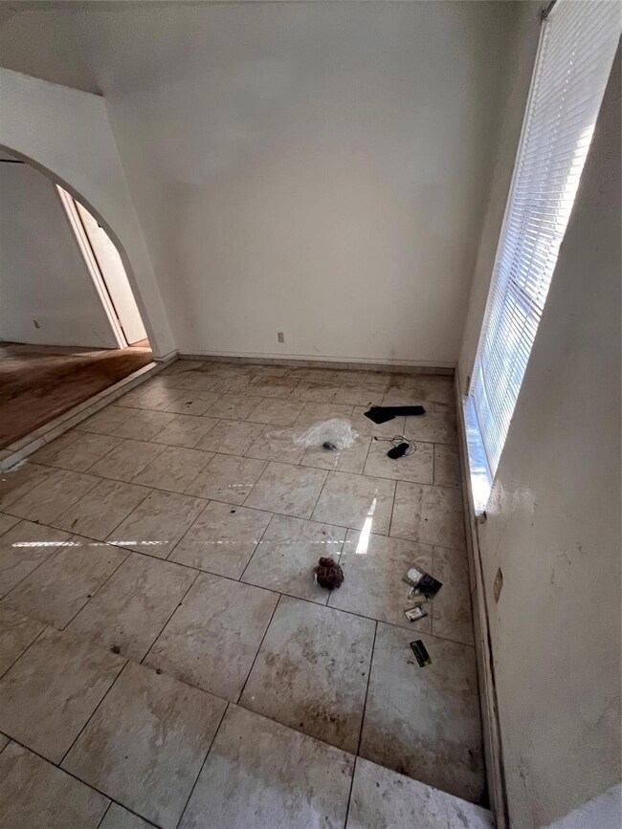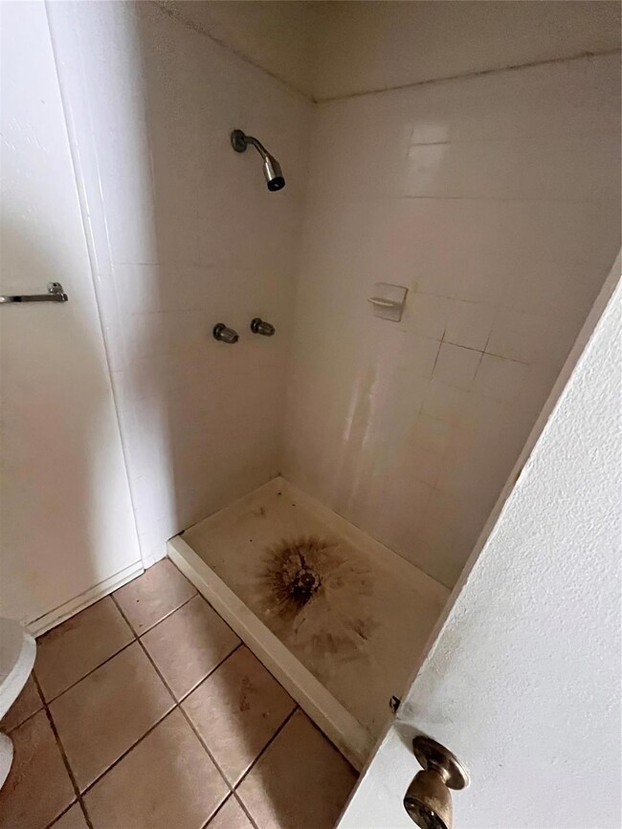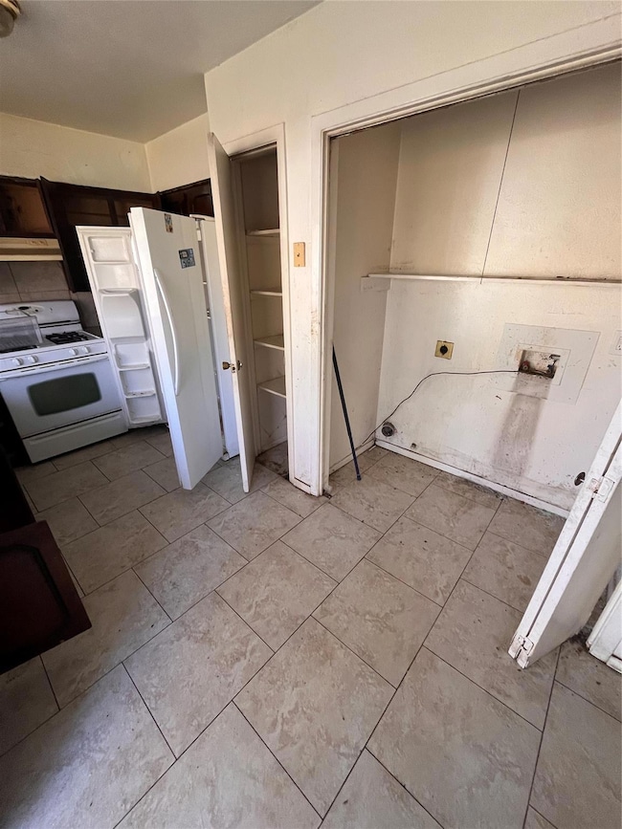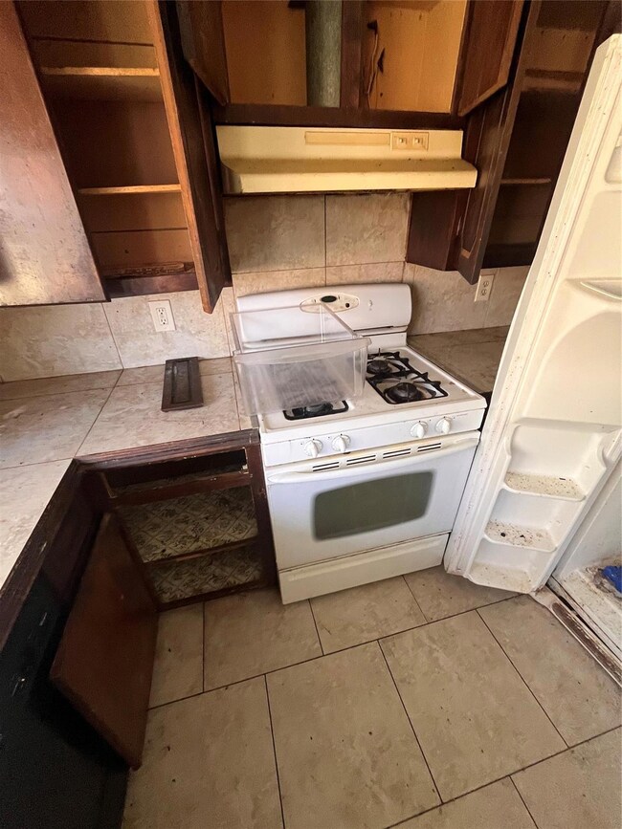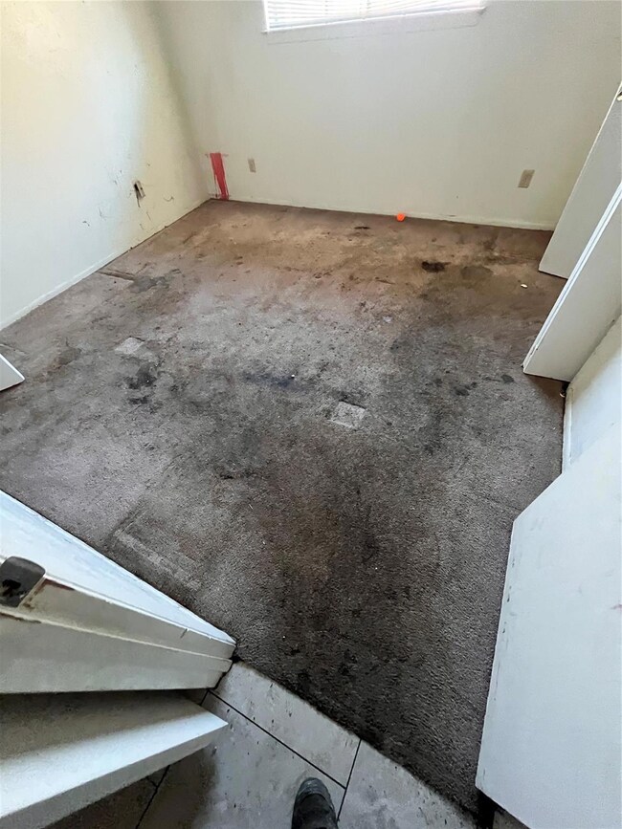
431 Candlelight Ave Duncanville, TX 75137
Candlelight Estates NeighborhoodHighlights
- Traditional Architecture
- Eat-In Kitchen
- 1-Story Property
- 2 Car Attached Garage
- Ceramic Tile Flooring
- Central Heating and Cooling System
About This Home
As of May 2025Renovation special. Come with your plans and ideas and make this home something special!
Last Agent to Sell the Property
RE/MAX Pinnacle Group REALTORS Brokerage Phone: 817-460-3900 License #0306245 Listed on: 12/20/2024

Co-Listed By
RE/MAX Pinnacle Group REALTORS Brokerage Phone: 817-460-3900 License #0749683
Last Buyer's Agent
RE/MAX Pinnacle Group REALTORS Brokerage Phone: 817-460-3900 License #0306245 Listed on: 12/20/2024

Home Details
Home Type
- Single Family
Est. Annual Taxes
- $6,605
Year Built
- Built in 1972
Parking
- 2 Car Attached Garage
- Driveway
Home Design
- Traditional Architecture
- Brick Exterior Construction
- Slab Foundation
- Asphalt Roof
Interior Spaces
- 1,562 Sq Ft Home
- 1-Story Property
- Den with Fireplace
Kitchen
- Eat-In Kitchen
- Electric Range
Flooring
- Carpet
- Ceramic Tile
Bedrooms and Bathrooms
- 4 Bedrooms
- 2 Full Bathrooms
Laundry
- Laundry in Kitchen
- Gas Dryer Hookup
Schools
- Merrifield Elementary School
- Byrd Middle School
- Duncanville High School
Additional Features
- 7,797 Sq Ft Lot
- Central Heating and Cooling System
Community Details
- Candlelight Estates Subdivision
Listing and Financial Details
- Legal Lot and Block 3 / A
- Assessor Parcel Number 22006500010030000
- $6,672 per year unexempt tax
Ownership History
Purchase Details
Home Financials for this Owner
Home Financials are based on the most recent Mortgage that was taken out on this home.Purchase Details
Purchase Details
Similar Homes in Duncanville, TX
Home Values in the Area
Average Home Value in this Area
Purchase History
| Date | Type | Sale Price | Title Company |
|---|---|---|---|
| Warranty Deed | -- | Old Republic Title | |
| Warranty Deed | -- | Old Republic Title | |
| Warranty Deed | -- | None Listed On Document | |
| Warranty Deed | -- | None Listed On Document | |
| Warranty Deed | -- | None Available |
Property History
| Date | Event | Price | Change | Sq Ft Price |
|---|---|---|---|---|
| 05/22/2025 05/22/25 | Sold | -- | -- | -- |
| 04/22/2025 04/22/25 | Pending | -- | -- | -- |
| 04/11/2025 04/11/25 | Price Changed | $295,000 | -1.3% | $187 / Sq Ft |
| 03/19/2025 03/19/25 | For Sale | $299,000 | +35.9% | $190 / Sq Ft |
| 01/06/2025 01/06/25 | Sold | -- | -- | -- |
| 12/23/2024 12/23/24 | Pending | -- | -- | -- |
| 12/20/2024 12/20/24 | For Sale | $220,000 | -- | $141 / Sq Ft |
Tax History Compared to Growth
Tax History
| Year | Tax Paid | Tax Assessment Tax Assessment Total Assessment is a certain percentage of the fair market value that is determined by local assessors to be the total taxable value of land and additions on the property. | Land | Improvement |
|---|---|---|---|---|
| 2024 | $6,605 | $218,000 | $45,000 | $173,000 |
| 2023 | $6,605 | $244,240 | $45,000 | $199,240 |
| 2022 | $6,040 | $244,240 | $45,000 | $199,240 |
| 2021 | $4,696 | $178,390 | $35,000 | $143,390 |
| 2020 | $4,314 | $158,360 | $30,000 | $128,360 |
| 2019 | $4,632 | $158,360 | $30,000 | $128,360 |
| 2018 | $4,280 | $145,730 | $23,000 | $122,730 |
| 2017 | $3,637 | $123,940 | $20,000 | $103,940 |
| 2016 | $2,958 | $100,780 | $20,000 | $80,780 |
| 2015 | $2,163 | $76,360 | $20,000 | $56,360 |
| 2014 | $2,163 | $76,360 | $20,000 | $56,360 |
Agents Affiliated with this Home
-
Brenda Zambrano
B
Seller's Agent in 2025
Brenda Zambrano
One2Three Realty
(210) 742-1657
1 in this area
372 Total Sales
-
John Pollock

Seller's Agent in 2025
John Pollock
RE/MAX
1 in this area
315 Total Sales
-
Philip Wilson
P
Seller Co-Listing Agent in 2025
Philip Wilson
RE/MAX
(817) 300-7504
1 in this area
66 Total Sales
-
Griselda Flores
G
Buyer's Agent in 2025
Griselda Flores
Real Broker, LLC
(972) 785-7630
1 in this area
23 Total Sales
Map
Source: North Texas Real Estate Information Systems (NTREIS)
MLS Number: 20800637
APN: 22006500010030000
- 311 Azalea Ln
- 611 Crestside Dr
- 614 Katherine Ct
- 1223 Charlotte St
- 802 Acton Ave
- 315 Royal Ave
- 510 Allen Ave
- 1322 S Main St
- 1326 S Main St
- 123 Austin Stone Dr
- 143 Austin Stone Dr
- 1006 Avenue C
- 1530 Lime Leaf Ln
- 1142 Colbert Ln
- 1303 S Cockrell Hill Rd
- 911 Sanders Dr
- 227 Meadowlark Ln
- 319 Cypress St
- 226 Meadowlark Ln
- 1526 Valleyview Ln
