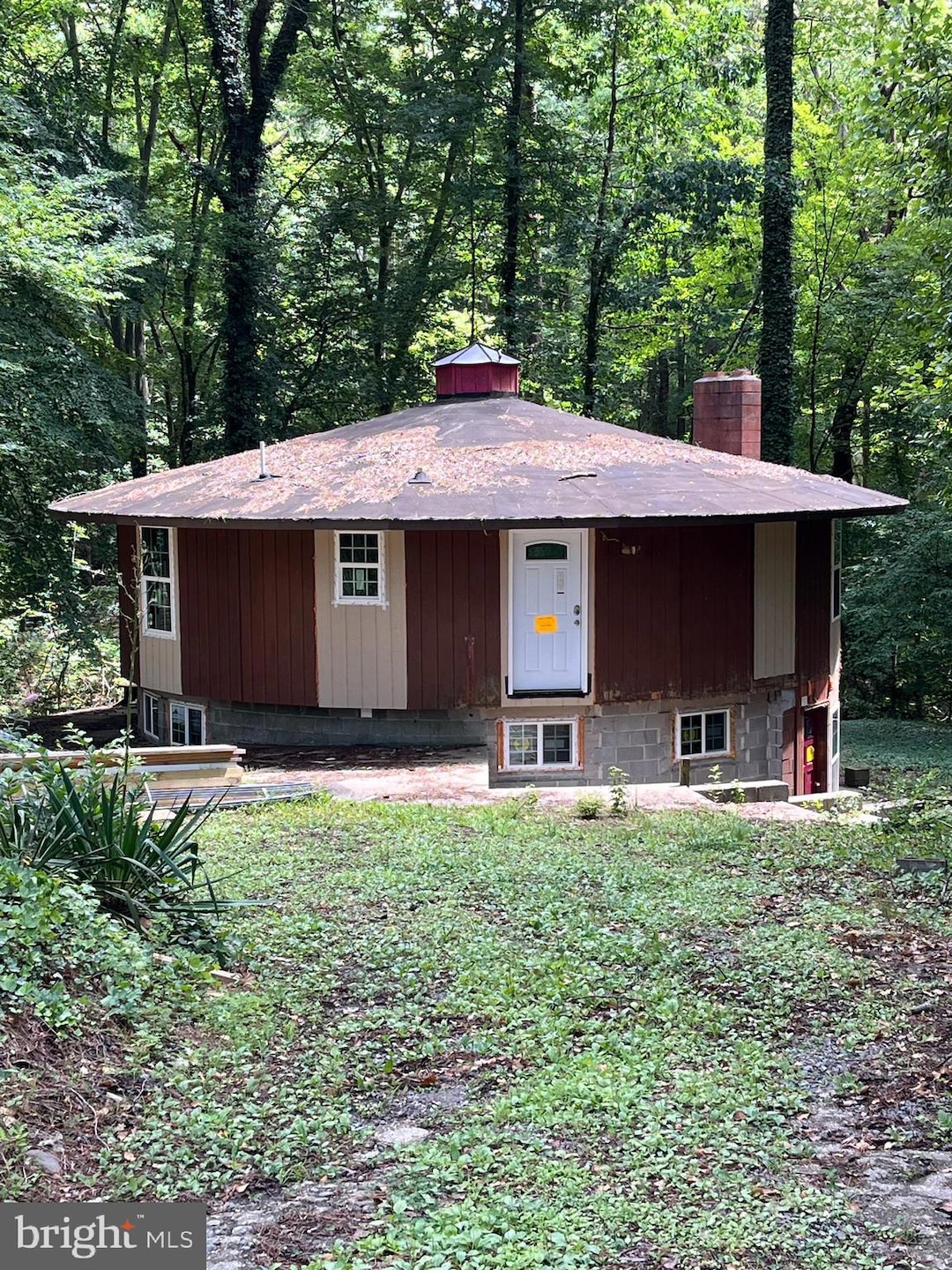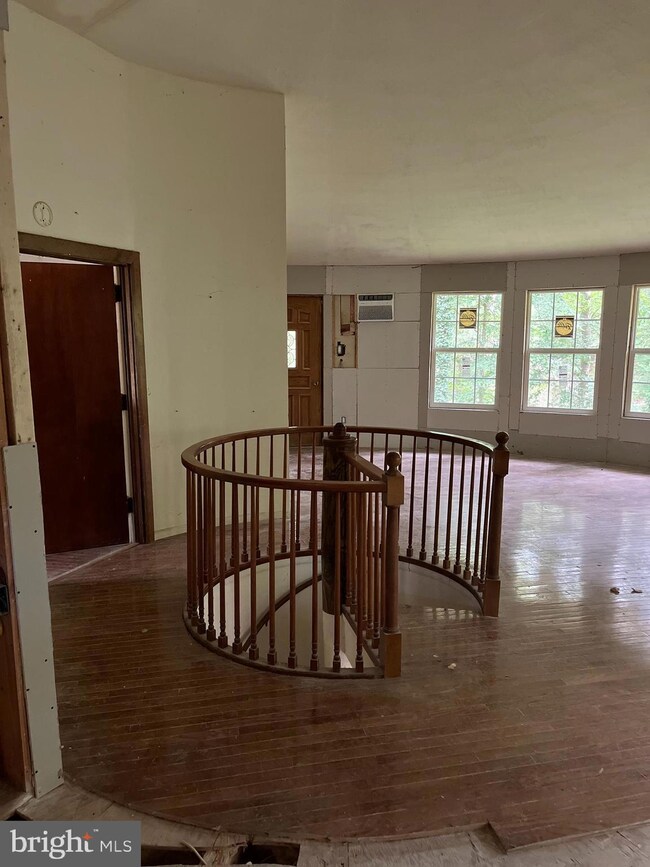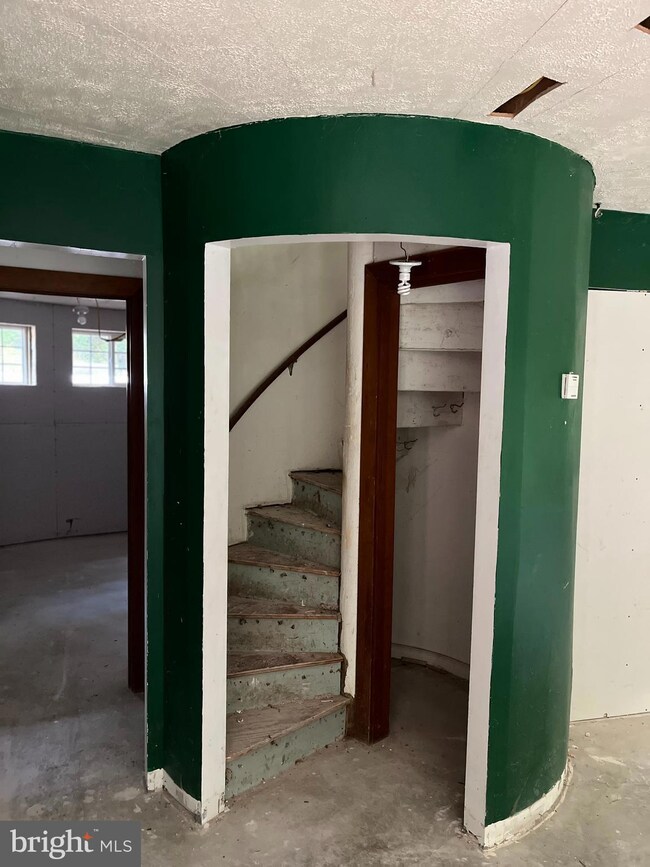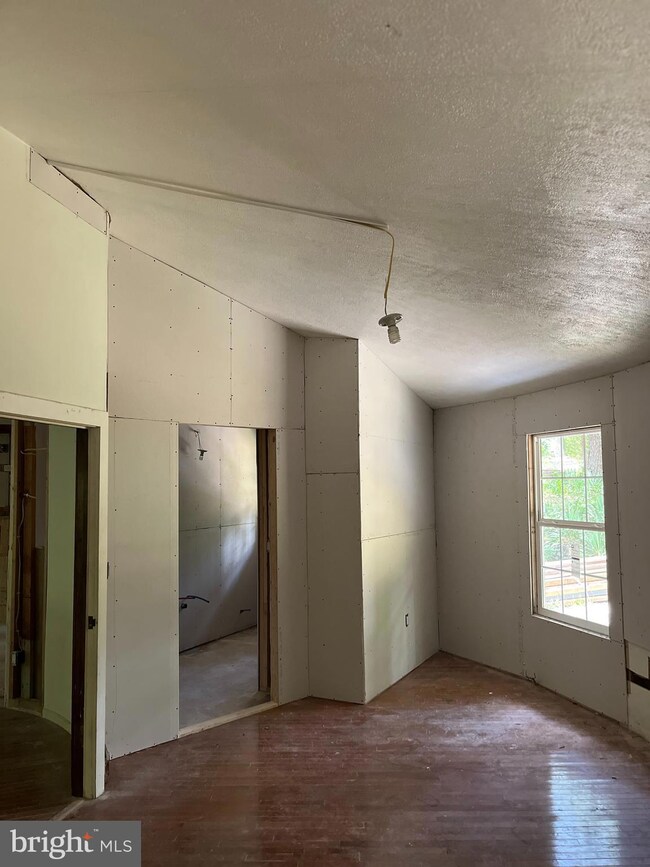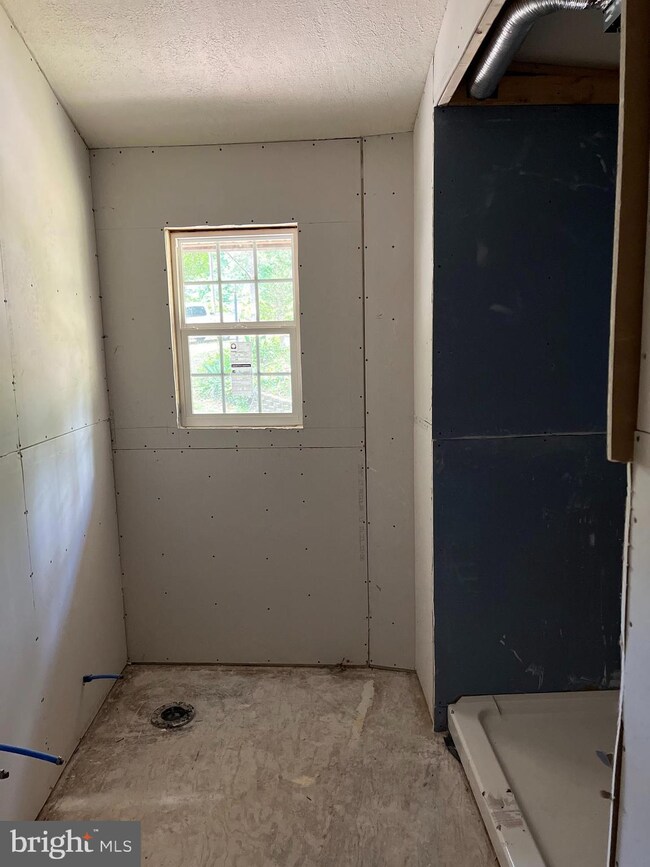
431 Carter Town Rd Warsaw, VA 22572
Highlights
- View of Trees or Woods
- Contemporary Architecture
- 1 Fireplace
- Wood Burning Stove
- Wooded Lot
- No HOA
About This Home
As of June 2025Embrace the opportunity to own this unique and charming round house, located on a picturesque 1.19 acre
with an additional .58 lot included in the sale, in a serene and desirable neighborhood located in Warsaw., just an easy 30 minute drive from King George and Colonial Beach. This distinctive home is being sold as-is, offering you the chance to complete the renovation project to your own specifications and taste.
Features:
Round Architectural Design: Stand out with this rare and eye-catching circular structure, perfect for those seeking a home with character and individuality.
Open Concept Layout: The round design allows for an open and airy interior, with plenty of natural light streaming in through the newly added windows.
Many of the renovations have been started for you and are ready to be completed.
HOUSE AND GARAGE WILL BE SOLD AS. IS WHERE IS .
********SELLER ASSUMES NO LIABILITY FOR ANY INJURY WHILE ON PROPERTY. THIS PROPERTY IS UNFINISHED AND SHOULD BE CONSIDERED A CONSTRUCTION SITE.ALL SAFETY PRECAUTIONS SHOULD BE TAKEN WHEN ENTERING. DECK EXITING FROM TOP IS UNSTABLE AND SHOULD NOT BE USED.********
Home Details
Home Type
- Single Family
Est. Annual Taxes
- $378
Year Built
- Built in 1975
Lot Details
- 1.19 Acre Lot
- Wooded Lot
Parking
- 1 Car Detached Garage
- Driveway
Home Design
- Contemporary Architecture
- Block Foundation
- Frame Construction
- Cedar
Interior Spaces
- Property has 2 Levels
- 1 Fireplace
- Wood Burning Stove
- Family Room
- Combination Dining and Living Room
- Views of Woods
- Basement
- Exterior Basement Entry
Kitchen
- Microwave
- Dishwasher
- Disposal
Bedrooms and Bathrooms
- 3 Main Level Bedrooms
- En-Suite Primary Bedroom
- 2 Full Bathrooms
Laundry
- Dryer
- Washer
Utilities
- Heating Available
- Well
- Electric Water Heater
- Septic Tank
Community Details
- No Home Owners Association
- Warsaw Subdivision
Ownership History
Purchase Details
Home Financials for this Owner
Home Financials are based on the most recent Mortgage that was taken out on this home.Purchase Details
Home Financials for this Owner
Home Financials are based on the most recent Mortgage that was taken out on this home.Similar Homes in Warsaw, VA
Home Values in the Area
Average Home Value in this Area
Purchase History
| Date | Type | Sale Price | Title Company |
|---|---|---|---|
| Bargain Sale Deed | $150,000 | First American Title | |
| Bargain Sale Deed | $85,000 | Stewart Title Guaranty Company |
Mortgage History
| Date | Status | Loan Amount | Loan Type |
|---|---|---|---|
| Previous Owner | $172,000 | Construction |
Property History
| Date | Event | Price | Change | Sq Ft Price |
|---|---|---|---|---|
| 06/16/2025 06/16/25 | Sold | $150,000 | 0.0% | $68 / Sq Ft |
| 06/16/2025 06/16/25 | Pending | -- | -- | -- |
| 04/30/2025 04/30/25 | For Sale | $150,000 | +31.6% | $68 / Sq Ft |
| 12/16/2024 12/16/24 | Sold | $114,000 | -8.8% | $52 / Sq Ft |
| 12/02/2024 12/02/24 | Pending | -- | -- | -- |
| 11/17/2024 11/17/24 | For Sale | $125,000 | 0.0% | $57 / Sq Ft |
| 11/09/2024 11/09/24 | Pending | -- | -- | -- |
| 11/07/2024 11/07/24 | Price Changed | $125,000 | -16.7% | $57 / Sq Ft |
| 06/26/2024 06/26/24 | For Sale | $150,000 | -- | $68 / Sq Ft |
Tax History Compared to Growth
Tax History
| Year | Tax Paid | Tax Assessment Tax Assessment Total Assessment is a certain percentage of the fair market value that is determined by local assessors to be the total taxable value of land and additions on the property. | Land | Improvement |
|---|---|---|---|---|
| 2024 | $1,071 | $178,524 | $20,130 | $158,394 |
| 2023 | $858 | $122,580 | $19,985 | $102,595 |
| 2022 | $858 | $122,580 | $19,985 | $102,595 |
| 2021 | $858 | $122,580 | $19,985 | $102,595 |
| 2020 | $858 | $122,580 | $19,985 | $102,595 |
| 2019 | $858 | $122,580 | $19,985 | $102,595 |
| 2018 | $858 | $122,580 | $19,985 | $102,595 |
| 2017 | $858 | $122,580 | $19,985 | $102,595 |
| 2016 | $858 | $122,580 | $0 | $0 |
| 2015 | $821 | $0 | $0 | $0 |
| 2014 | $821 | $0 | $0 | $0 |
| 2013 | $821 | $0 | $0 | $0 |
Agents Affiliated with this Home
-
Greg Garrett

Seller's Agent in 2025
Greg Garrett
Garrett Realty Partners
(757) 879-1504
537 Total Sales
-
N
Buyer's Agent in 2025
Non-Member Selling Agent
Non-Member Selling Firm
-
Pamela Kuper

Seller's Agent in 2024
Pamela Kuper
Century 21 New Millennium
(571) 242-7627
52 Total Sales
Map
Source: Bright MLS
MLS Number: VARV2000364
APN: 2A2-28
- 316 Turkey Trot Rd
- 0 Oak Row Rd Unit 2134820
- 19-96 Flat Iron Rd
- 94 Dingley Rd
- 40 Dingley Rd
- 23 Dingley Rd
- 216 Mozingo Rd
- 15498 Kings Hwy
- 1171 Jones Creek Rd
- 21 Polk St
- 76 Glenn St
- 290 Monroe St
- 303 Monroe St
- 383 Monroe St
- 0 Kings Hwy
- lOT 1A Kings Hwy
- lOT 2B Kings Hwy
- Lot 3C Kings Hwy
- 0 Unknown Unit VAWE2009268
- 0 Unknown Unit VAWE2009230
