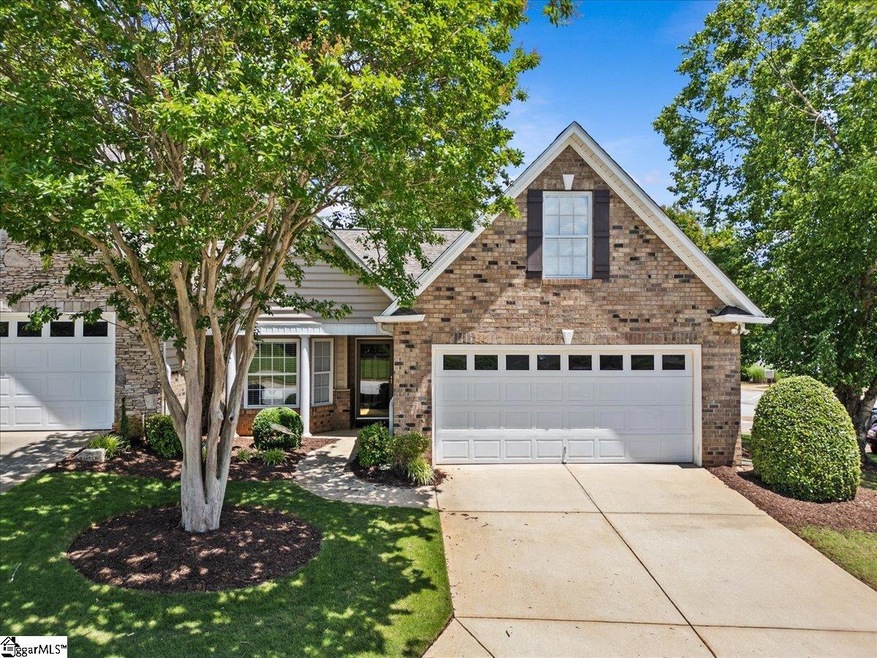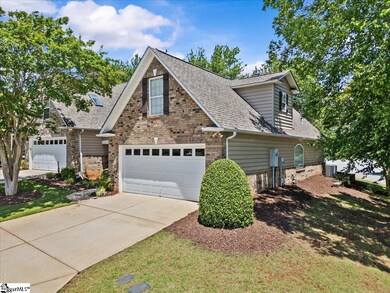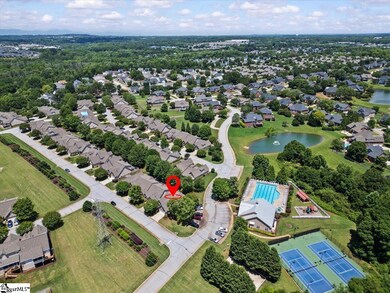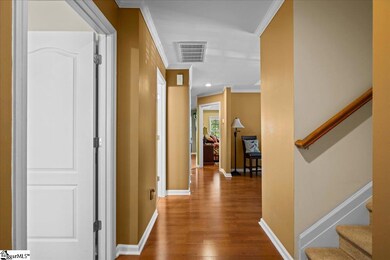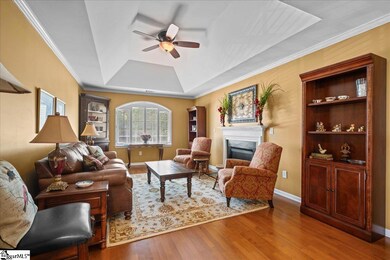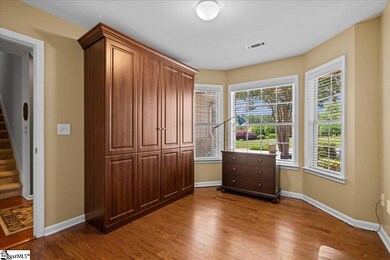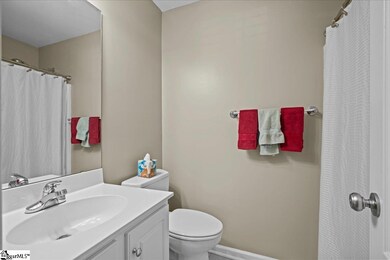
Estimated payment $2,694/month
Highlights
- Traditional Architecture
- Wood Flooring
- Granite Countertops
- Woodland Elementary School Rated A
- Corner Lot
- Screened Porch
About This Home
Welcome to 431 Clare Bank Drive, a beautifully maintained end-unit townhome in Riverwood Farm community in Greer. This spacious 3-bedroom, 3-bathroom home gives the perfect blend of comfort, style, and low-maintenance living—just steps from the clubhouse, pool, tennis courts, and playground. Step inside to an open and inviting layout that’s ideal for both everyday living and entertaining. The kitchen, dining area, and keeping room flow seamlessly together, opening onto a screened-in porch and expanded patio, creating a wonderful indoor-outdoor living experience. The kitchen features upgraded cabinetry, granite countertops, and stainless steel appliances. Just off the kitchen, the cozy keeping room and large living area with gas-log fireplace make it easy to relax or host guests. The main-level primary suite is a true retreat, featuring tray ceilings, a large walk-in closet, and a spa-like bath with his-and-hers vanities, a garden tub, and a separate walk-in shower. A second bedroom and full bath are also conveniently located on the main floor. Upstairs, you’ll find a generously sized third bedroom with its own full bath—perfect for guests, a home office, or a private suite. Additional highlights include a utility sink in the two-car garage, lovely screened porch, and expanded open patio with decorative flooring. HVAC IS NEW FROM 2024, Please note: Property taxes are currently based on the non-primary residence rate (6%). Buyers intending to occupy the home as their primary residence will qualify for the lower 4% tax rate, significantly reducing annual property taxes. Riverwood Farm is a gated community with lawn maintenance, and a range of community amenities including a pool, tennis courts, clubhouse, and playground—all included with your HOA membership. Conveniently located just minutes from I-85, GSP Airport, top-rated schools, shopping, dining, and everything Greer and Greenville have to share! This home is truly a gem—schedule your showing today and enjoy effortless living in one of Greer’s premier communities!
Townhouse Details
Home Type
- Townhome
Est. Annual Taxes
- $4,544
Year Built
- Built in 2005
Lot Details
- Level Lot
- Sprinkler System
HOA Fees
- $245 Monthly HOA Fees
Home Design
- Traditional Architecture
- Brick Exterior Construction
- Slab Foundation
- Architectural Shingle Roof
- Vinyl Siding
Interior Spaces
- 1,400-1,599 Sq Ft Home
- 1.5-Story Property
- Smooth Ceilings
- Ceiling Fan
- Gas Log Fireplace
- Living Room
- Dining Room
- Den
- Screened Porch
- Storage In Attic
- Laundry Room
Kitchen
- Free-Standing Electric Range
- Built-In Microwave
- Dishwasher
- Granite Countertops
- Disposal
Flooring
- Wood
- Carpet
- Vinyl
Bedrooms and Bathrooms
- 3 Bedrooms | 2 Main Level Bedrooms
- 3 Full Bathrooms
Home Security
Parking
- 2 Car Attached Garage
- Garage Door Opener
Outdoor Features
- Patio
Schools
- Woodland Elementary School
- Riverside Middle School
- Riverside High School
Utilities
- Central Air
- Heating System Uses Natural Gas
- Gas Water Heater
- Cable TV Available
Listing and Financial Details
- Assessor Parcel Number 0534.42-01-164.00
Community Details
Overview
- Riverwood Farm Subdivision
- Mandatory home owners association
Security
- Storm Windows
- Fire and Smoke Detector
Map
Home Values in the Area
Average Home Value in this Area
Property History
| Date | Event | Price | Change | Sq Ft Price |
|---|---|---|---|---|
| 05/24/2025 05/24/25 | For Sale | $369,900 | -- | $264 / Sq Ft |
Similar Homes in Greer, SC
Source: Greater Greenville Association of REALTORS®
MLS Number: 1558435
- 708 Sugar Mill Rd
- 108 Tarleton Way
- 505 Sugar Mill Rd
- 241 Highgate Cir
- 332 Ascot Ridge Ln
- 105 Belfrey Dr
- 111 Farm Valley Ct
- 703 Cannongate Dr
- 11 Bellows Falls Dr
- 404 New Tarleton Way
- 203 Barrington Park Dr
- 1931 Gibbs Shoals Rd
- 106 Plum Mill Ct
- 108 Hancock Ln
- 110 Saratoga Dr
- 416 Grafton Ct
- 516 New Tarleton Way
- 3 Treyburn Ct
- 115 Bascom Ct
- 524 New Tarleton Way
