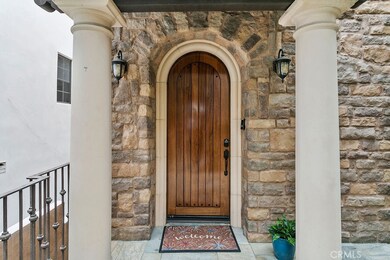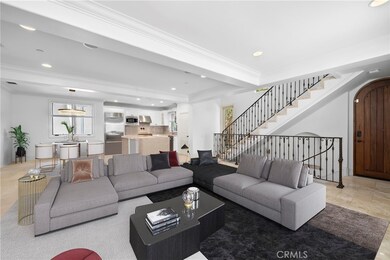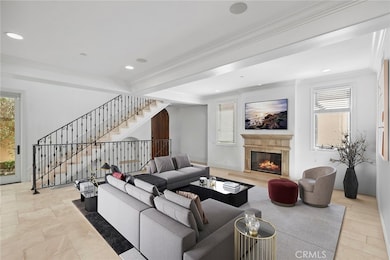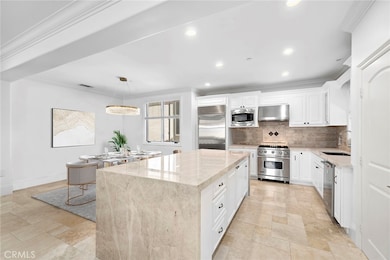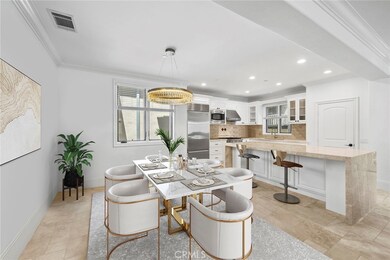431 Dahlia Ave Unit 1/2 Corona Del Mar, CA 92625
Corona Del Mar NeighborhoodHighlights
- Primary Bedroom Suite
- Ocean Side of Highway 1
- Main Floor Bedroom
- Harbor View Elementary School Rated A
- Open Floorplan
- 2-minute walk to Begonia Park
About This Home
Welcome to 431 1/2 Dahlia, a detached rear home in the heart of Corona Del Mar’s Village. This 3-bedroom, 3-bathroom property spans 2,150 square feet and offers an open floor plan perfect for both living and entertaining. The well-appointed kitchen features Viking appliances, while the upstairs primary suite serves as a peaceful retreat. Two additional bedrooms are conveniently located on the main level, offering flexibility for guests or a home office. This home also includes parking for three cars—one attached garage and two designated carport spaces—providing ample convenience in a sought-after location. Situated just steps from local shops, dining, and beaches, this home offers the best of coastal living. With its prime location and functional layout, it also presents an excellent rental opportunity. 431 1/2 Dahlia is a great option for those looking to enjoy Corona Del Mar’s vibrant lifestyle in a well-designed and convenient setting.
Last Listed By
Coldwell Banker Realty Brokerage Phone: 949-375-3764 License #02128471 Listed on: 06/01/2025

Condo Details
Home Type
- Condominium
Year Built
- Built in 2012
Lot Details
- No Common Walls
- Density is up to 1 Unit/Acre
Parking
- 1 Car Attached Garage
- 2 Attached Carport Spaces
- Parking Available
- Single Garage Door
Home Design
- Mediterranean Architecture
- Turnkey
- Spanish Tile Roof
- Stucco
Interior Spaces
- 2,150 Sq Ft Home
- 3-Story Property
- Open Floorplan
- Ceiling Fan
- Entryway
- Family Room with Fireplace
- Living Room
- Neighborhood Views
- Home Security System
Kitchen
- Eat-In Kitchen
- Walk-In Pantry
- Six Burner Stove
- Gas Cooktop
- Kitchen Island
- Stone Countertops
- Built-In Trash or Recycling Cabinet
- Self-Closing Drawers
Flooring
- Carpet
- Tile
Bedrooms and Bathrooms
- 3 Bedrooms | 2 Main Level Bedrooms
- Primary Bedroom Suite
- 3 Full Bathrooms
- Stone Bathroom Countertops
- Bathtub with Shower
- Walk-in Shower
- Exhaust Fan In Bathroom
Laundry
- Laundry Room
- Dryer
- Washer
Outdoor Features
- Ocean Side of Highway 1
- Brick Porch or Patio
Schools
- Harbor View Elementary School
- Corona Del Mar Middle School
- Corona Del Mar High School
Utilities
- Forced Air Heating and Cooling System
- Natural Gas Connected
- Phone Available
Listing and Financial Details
- Security Deposit $9,500
- Rent includes sewer, trash collection
- 12-Month Minimum Lease Term
- Available 6/4/25
- Tax Lot 1
- Tax Tract Number 186
- Assessor Parcel Number 45911113
Community Details
Overview
- No Home Owners Association
- 2 Units
- Corona Del Mar South Of Pch Subdivision
Recreation
- Bike Trail
Pet Policy
- Limit on the number of pets
- Pet Deposit $1,000
- Dogs Allowed
- Breed Restrictions
Security
- Fire and Smoke Detector
Map
Source: California Regional Multiple Listing Service (CRMLS)
MLS Number: NP25101639
- 409 Dahlia Ave
- 516 Begonia Ave
- 2322 Pacific Dr
- 508 Goldenrod Ave
- 604 Begonia Ave
- 304 Dahlia Place
- 309 Carnation Ave Unit 4
- 430 1/2 Heliotrope Ave
- 115 Bayside Place
- 412 Heliotrope Ave
- 506 Avocado Ave
- 2614 Ocean Blvd
- 711 Goldenrod Ave
- 2661 Point Del Mar
- 514 Iris Ave
- 516 Iris Ave
- 2495 Ocean Blvd
- 2525 Ocean Blvd Unit 1C
- 401 Jasmine Ave
- 2618 Cove St

