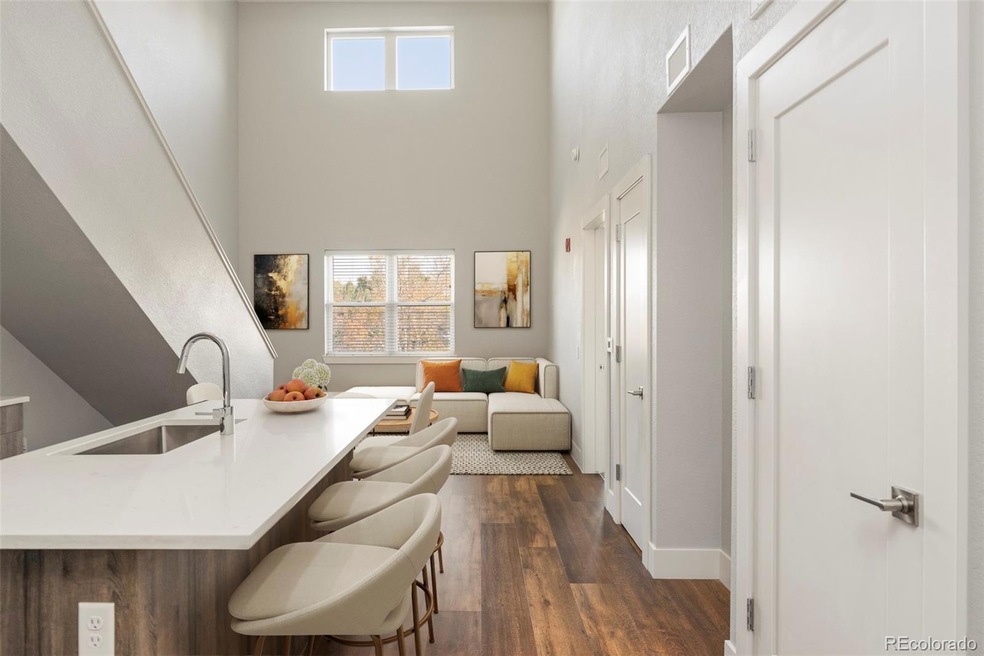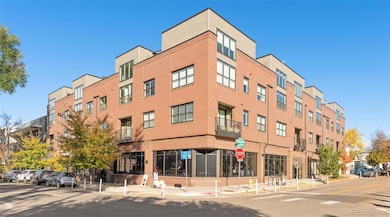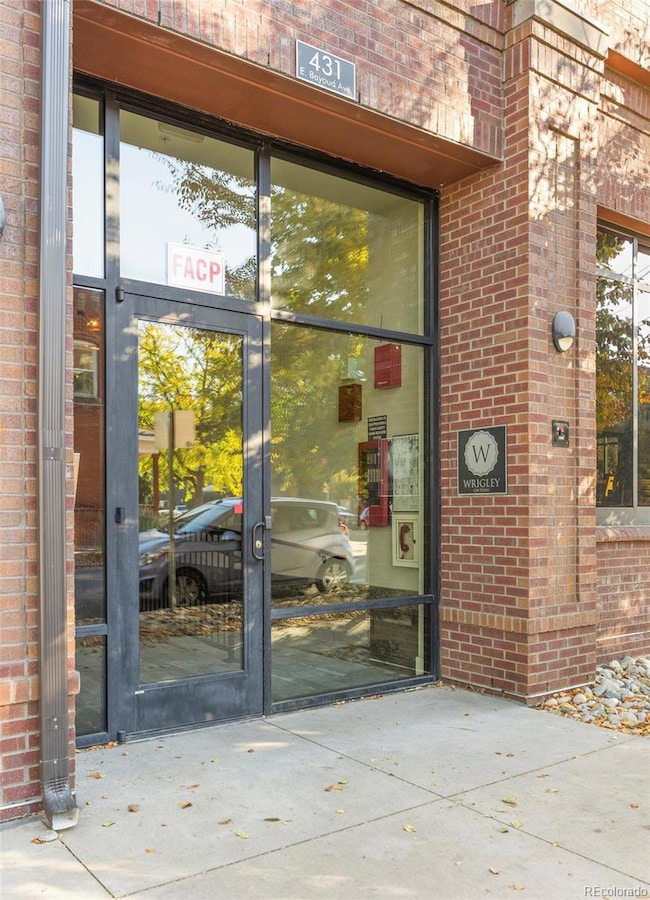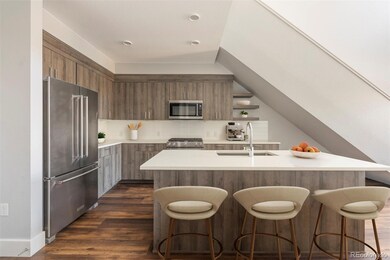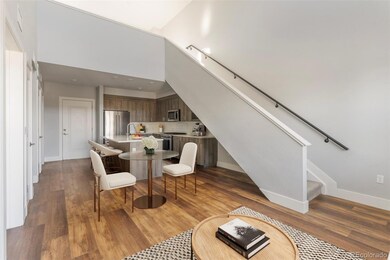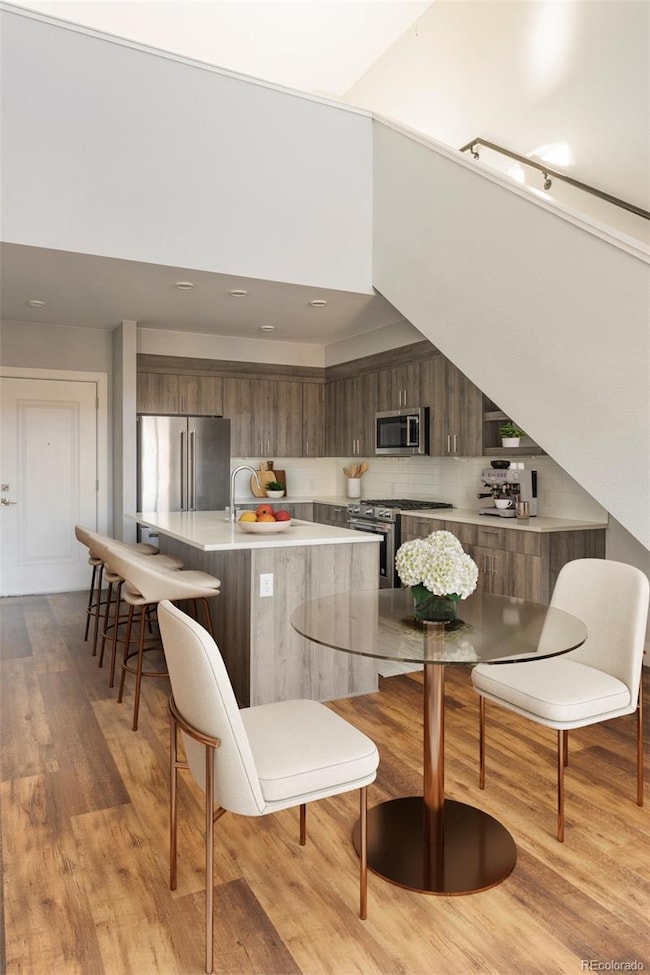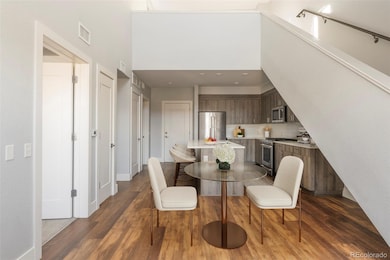431 E Bayaud Ave Unit 305 Denver, CO 80209
Speer NeighborhoodEstimated payment $3,450/month
Highlights
- No Units Above
- Rooftop Deck
- City View
- South High School Rated A-
- Primary Bedroom Suite
- Open Floorplan
About This Home
Lofted urban living reaches new heights in this stunning top-floor residence nestled in Speer. Soaring two-story ceilings and abundant windows bathe the open living space in natural light, creating a bright and modern retreat. Light, neutral wall color is perfectly complemented by beautiful flooring. The stylish kitchen inspires entertaining with an oversized center island, stainless steel appliances and sleek cabinetry with modern hardware. A spacious bedroom features a walk-through closet and a serene bath with a walk-in shower, while the versatile loft offers space for a home office, fitness area or lounge. Escape outdoors onto the private rooftop deck to take in panoramic city and mountain views, the perfect setting for enjoying al fresco gatherings in the Colorado sunshine. Built in 2018 and meticulously maintained by its single owner, this residence pairs contemporary design with urban convenience — just moments from Wash Park, vibrant restaurants, bars and coffee shops.
Listing Agent
Milehimodern Brokerage Email: Dominick@milehimodern.com,503-507-1209 License #100106882 Listed on: 10/30/2025
Co-Listing Agent
Milehimodern Brokerage Email: Dominick@milehimodern.com,503-507-1209 License #100076093
Property Details
Home Type
- Condominium
Est. Annual Taxes
- $2,744
Year Built
- Built in 2018
Lot Details
- No Units Above
- South Facing Home
HOA Fees
- $396 Monthly HOA Fees
Property Views
- City
- Mountain
Home Design
- Contemporary Architecture
- Entry on the 3rd floor
- Brick Exterior Construction
- Frame Construction
Interior Spaces
- 856 Sq Ft Home
- 2-Story Property
- Open Floorplan
- Wired For Data
- Built-In Features
- Vaulted Ceiling
- Double Pane Windows
- Window Treatments
- Living Room
- Dining Room
- Loft
- Smart Thermostat
Kitchen
- Eat-In Kitchen
- Range
- Microwave
- Dishwasher
- Kitchen Island
- Quartz Countertops
- Disposal
Flooring
- Carpet
- Laminate
- Tile
Bedrooms and Bathrooms
- 1 Main Level Bedroom
- Primary Bedroom Suite
- Walk-In Closet
- 1 Bathroom
Laundry
- Laundry in unit
- Dryer
- Washer
Parking
- 1 Car Garage
- Parking Storage or Cabinetry
Outdoor Features
- Rooftop Deck
- Exterior Lighting
- Rain Gutters
Schools
- Dora Moore Elementary School
- Grant Middle School
- South High School
Utilities
- Forced Air Heating and Cooling System
- Heating System Uses Natural Gas
- Natural Gas Connected
- Water Heater
- Phone Available
- Cable TV Available
Additional Features
- Smoke Free Home
- Property is near public transit
Listing and Financial Details
- Exclusions: Seller's personal property and/or staging items.
- Assessor Parcel Number 5104-13-102
Community Details
Overview
- Wrigley On Penn Condominium Association, Phone Number (303) 733-1121
- Low-Rise Condominium
- Speer Subdivision
Pet Policy
- Dogs and Cats Allowed
Security
- Carbon Monoxide Detectors
- Fire and Smoke Detector
Map
Home Values in the Area
Average Home Value in this Area
Tax History
| Year | Tax Paid | Tax Assessment Tax Assessment Total Assessment is a certain percentage of the fair market value that is determined by local assessors to be the total taxable value of land and additions on the property. | Land | Improvement |
|---|---|---|---|---|
| 2024 | $2,744 | $34,640 | $3,250 | $31,390 |
| 2023 | $2,684 | $34,640 | $3,250 | $31,390 |
| 2022 | $2,837 | $35,680 | $3,370 | $32,310 |
| 2021 | $2,739 | $36,710 | $3,470 | $33,240 |
| 2020 | $2,943 | $39,660 | $3,140 | $36,520 |
| 2019 | $1,069 | $14,820 | $3,140 | $11,680 |
Property History
| Date | Event | Price | List to Sale | Price per Sq Ft |
|---|---|---|---|---|
| 10/30/2025 10/30/25 | For Sale | $535,000 | -- | $625 / Sq Ft |
Purchase History
| Date | Type | Sale Price | Title Company |
|---|---|---|---|
| Special Warranty Deed | $490,000 | None Available |
Source: REcolorado®
MLS Number: 1560845
APN: 5104-13-102
- 431 E Bayaud Ave Unit 314
- 431 E Bayaud Ave Unit 304
- 21 S Pennsylvania St Unit 1
- 17 S Pennsylvania St Unit 2
- 39 S Grant St
- 17 S Washington St
- 20 1/2 S Sherman St
- 34 S Sherman St
- 725 E Bayaud Ave
- 232 S Pennsylvania St Unit 232
- 100 S Clarkson St Unit 202
- 100 S Clarkson St Unit 105
- 70 N Grant St Unit 10
- 336 E 1st Ave Unit 104
- 336 E 1st Ave Unit 110
- 336 E 1st Ave Unit 310
- 336 E 1st Ave Unit 200
- 336 E 1st Ave Unit 207
- 408 E 1st Ave
- 421 E Alameda Ave
- 115 S Pennsylvania St
- 90 S Logan St
- 123 S Pennsylvania St Unit 7
- 123 S Pennsylvania St Unit 5
- 123 S Pennsylvania St Unit 9
- 123 S Pennsylvania St Unit 3
- 123 S Pennsylvania St Unit 10
- 20 S Logan St
- 30 S Pearl St
- 2 Pennsylvania St
- 45 S Washington St
- 210 S Logan St
- 210 S Logan St
- 210 S Logan St
- 215 Bayaud Ave
- 20-30 S Washington St
- 227 S Logan St Unit 1
- 229 S Logan St Unit 2
- 245 S Pennsylvania St Unit 6
- 25 S Grant St
