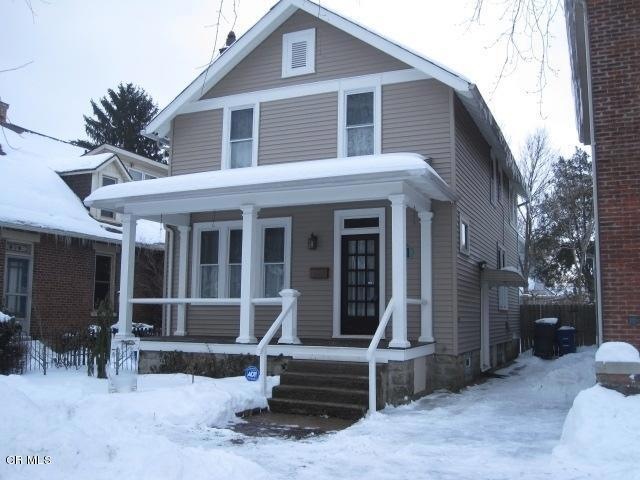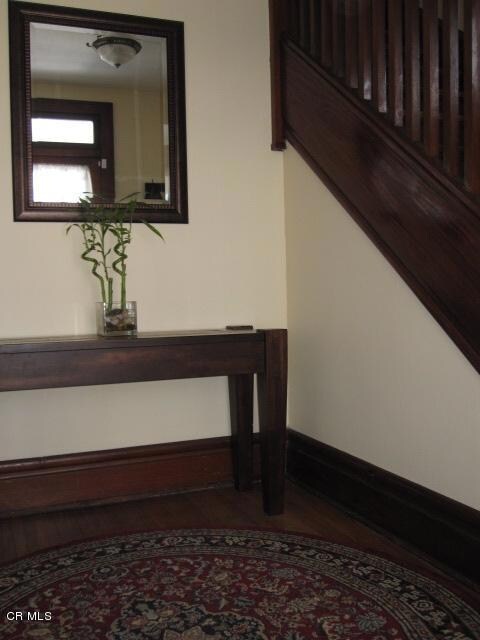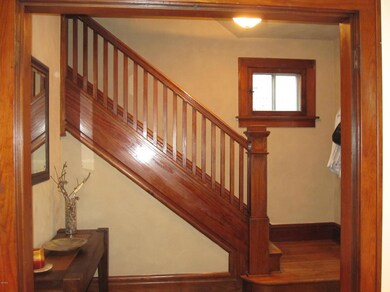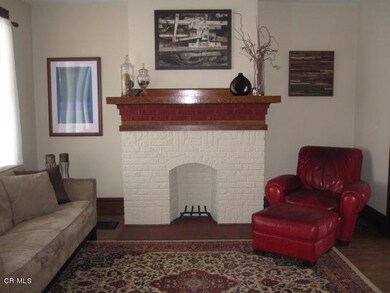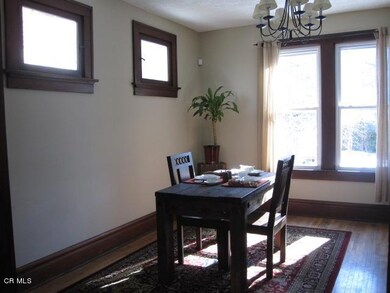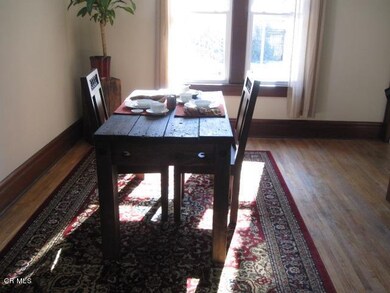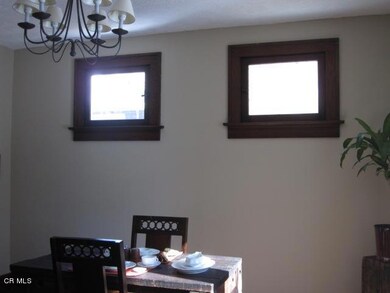
431 E Deshler Ave Columbus, OH 43206
Schumacher Place NeighborhoodAbout This Home
As of June 2022Open and spacious through out. Beautiful woodwork and wood floors all through the home. Fabulous kitchen with stainless steal appliances and a huge pantry. The kitchen island opens up to the dining room. Wonderful curb appeal and tranquil back yard with a pergola, perennial flowers, and mature foliage. Second floor even offers a sleep in /sun porch! Enjoy the walking trails at Schiller Park only a few blocks away!
Last Agent to Sell the Property
Laura Geist
Coldwell Banker Realty Listed on: 02/14/2014
Last Buyer's Agent
Cindy Dunigan
e-Merge Real Estate
Home Details
Home Type
Single Family
Est. Annual Taxes
$5,063
Year Built
1924
Lot Details
0
Listing Details
- Type: Residential
- Accessible Features: No
- Year Built: 1924
- Tax Year: 2012
- Property Sub-Type: Single Family Residence
- Reso Fencing: Fenced
- Lot Size Acres: 0.08
- Reso Association Amenities: Sidewalk
- Co List Office Phone: 614-228-0808
- MLS Status: Closed
- Reso Fireplace Features: Decorative
- Reso Interior Features: Dishwasher, Gas Range, Refrigerator, Security System
- Unit Levels: Two
- New Construction: No
- Reso Window Features: Insulated All
- Basement Basement YN2: Yes
- Rooms LL Laundry: Yes
- Rooms:Living Room: Yes
- Interior Amenities Gas Range: Yes
- Foundation:Block: Yes
- Exterior Vinyl Siding: Yes
- Windows Insulated All: Yes
- Interior Amenities Dishwasher: Yes
- Exterior:Wood Siding: Yes
- Interior Amenities Security System: Yes
- Levels Two2: Yes
- Fencing Fenced Yard: Yes
- Common Walls No Common Walls: Yes
- Special Features: None
- Property Sub Type: Detached
Interior Features
- Upstairs Bedrooms: 2
- Upstairs 1 Full Bathrooms: 1
- Basement: Full
- Downstairs 2 Dining Room: 1
- Entry Level Dining Room: 1
- Entry Level Eating Space: 1
- Downstairs 1 Eating Space: 1
- Downstairs 2 Living Room: 1
- Entry Level Living Room: 1
- Basement YN: Yes
- Full Bathrooms: 1
- Total Bedrooms: 2
- Fireplace: Yes
- Flooring: Wood
- Other Rooms:Dining Room: Yes
- Basement Description:Full: Yes
- Fireplace:Decorative: Yes
Exterior Features
- Common Walls: No Common Walls
- Foundation Details: Block
- Patio And Porch Features: Patio
- Patio and Porch Features Patio: Yes
Garage/Parking
- Attached Garage: No
- Parking Features: On Street
- Parking Features On Street: Yes
Utilities
- Heating: Forced Air
- HeatingYN: Yes
- Heating:Forced Air: Yes
- Heating:Gas2: Yes
Condo/Co-op/Association
- Association: Yes
Schools
- Junior High Dist: COLUMBUS CSD 2503 FRA CO.
Lot Info
- Parcel Number: 010-043755
- Lot Size Sq Ft: 3484.8
Tax Info
- Tax Annual Amount: 2791.0
Ownership History
Purchase Details
Home Financials for this Owner
Home Financials are based on the most recent Mortgage that was taken out on this home.Purchase Details
Home Financials for this Owner
Home Financials are based on the most recent Mortgage that was taken out on this home.Purchase Details
Purchase Details
Home Financials for this Owner
Home Financials are based on the most recent Mortgage that was taken out on this home.Purchase Details
Home Financials for this Owner
Home Financials are based on the most recent Mortgage that was taken out on this home.Purchase Details
Purchase Details
Similar Homes in Columbus, OH
Home Values in the Area
Average Home Value in this Area
Purchase History
| Date | Type | Sale Price | Title Company |
|---|---|---|---|
| Survivorship Deed | $320,000 | Northwest Title | |
| Survivorship Deed | $194,900 | Amerititle | |
| Quit Claim Deed | -- | None Available | |
| Interfamily Deed Transfer | -- | Valmer Land | |
| Warranty Deed | $136,500 | Amerititle Agency Inc | |
| Warranty Deed | $20,000 | Chicago Title West | |
| Sheriffs Deed | $36,000 | -- |
Mortgage History
| Date | Status | Loan Amount | Loan Type |
|---|---|---|---|
| Open | $320,000 | Adjustable Rate Mortgage/ARM | |
| Closed | $39,500 | Future Advance Clause Open End Mortgage | |
| Closed | $155,920 | New Conventional | |
| Previous Owner | $143,500 | Unknown | |
| Previous Owner | $41,000 | Unknown | |
| Previous Owner | $131,800 | Unknown | |
| Previous Owner | $33,150 | Credit Line Revolving | |
| Previous Owner | $150,550 | FHA | |
| Previous Owner | $250,000 | Unknown |
Property History
| Date | Event | Price | Change | Sq Ft Price |
|---|---|---|---|---|
| 03/27/2025 03/27/25 | Off Market | $194,900 | -- | -- |
| 06/30/2022 06/30/22 | Sold | $400,000 | +6.7% | $298 / Sq Ft |
| 06/02/2022 06/02/22 | For Sale | $375,000 | +17.2% | $279 / Sq Ft |
| 05/24/2019 05/24/19 | Sold | $320,000 | -1.5% | $238 / Sq Ft |
| 04/19/2019 04/19/19 | Pending | -- | -- | -- |
| 04/18/2019 04/18/19 | Price Changed | $324,900 | -1.5% | $242 / Sq Ft |
| 03/28/2019 03/28/19 | For Sale | $329,900 | +69.3% | $245 / Sq Ft |
| 05/08/2014 05/08/14 | Sold | $194,900 | -2.0% | $145 / Sq Ft |
| 04/08/2014 04/08/14 | Pending | -- | -- | -- |
| 02/14/2014 02/14/14 | For Sale | $198,900 | -- | $148 / Sq Ft |
Tax History Compared to Growth
Tax History
| Year | Tax Paid | Tax Assessment Tax Assessment Total Assessment is a certain percentage of the fair market value that is determined by local assessors to be the total taxable value of land and additions on the property. | Land | Improvement |
|---|---|---|---|---|
| 2024 | $5,063 | $112,810 | $40,180 | $72,630 |
| 2023 | $4,998 | $112,805 | $40,180 | $72,625 |
| 2022 | $5,375 | $103,640 | $36,050 | $67,590 |
| 2021 | $5,385 | $103,640 | $36,050 | $67,590 |
| 2020 | $5,392 | $103,640 | $36,050 | $67,590 |
| 2019 | $3,486 | $57,470 | $36,050 | $21,420 |
| 2018 | $3,496 | $57,470 | $36,050 | $21,420 |
| 2017 | $3,484 | $57,470 | $36,050 | $21,420 |
| 2016 | $3,870 | $58,420 | $10,990 | $47,430 |
| 2015 | $3,513 | $58,420 | $10,990 | $47,430 |
| 2014 | $3,522 | $58,420 | $10,990 | $47,430 |
| 2013 | $1,579 | $53,095 | $9,975 | $43,120 |
Agents Affiliated with this Home
-
M
Seller's Agent in 2022
Michael McCoy
Cutler Real Estate
-
Jason Davis

Buyer's Agent in 2022
Jason Davis
NextHome Experience
(614) 207-5247
1 in this area
55 Total Sales
-
Courtney Chapman

Seller's Agent in 2019
Courtney Chapman
Cutler Real Estate
(614) 805-5700
25 Total Sales
-
Seth Janitzki

Buyer's Agent in 2019
Seth Janitzki
Cam Taylor Co. Ltd., Realtors
(614) 980-7181
4 in this area
151 Total Sales
-
L
Seller's Agent in 2014
Laura Geist
Coldwell Banker Realty
-
C
Buyer's Agent in 2014
Cindy Dunigan
E-Merge
Map
Source: Columbus and Central Ohio Regional MLS
MLS Number: 214011224
APN: 010-043755
- 442 Thurman Ave
- 1165 Wager St Unit 1165-1167
- 394-396 E Mithoff St
- 519-521 E Deshler Ave
- 338 E Deshler Ave
- 531 E Deshler Ave
- 533 Stewart Ave
- 490 E Mithoff St
- 1178 Wager St
- 479 Siebert St
- 1252 Parsons Ave
- 364 Zimpfer St Unit 2
- 480 Siebert St
- 366 Zimpfer St
- 362 Zimpfer St Unit 1
- 362 Zimpfer St Unit 1-3
- 515 E Mithoff St
- 1284 Parsons Ave
- 1275 Wager St
- 411 Reinhard Ave
