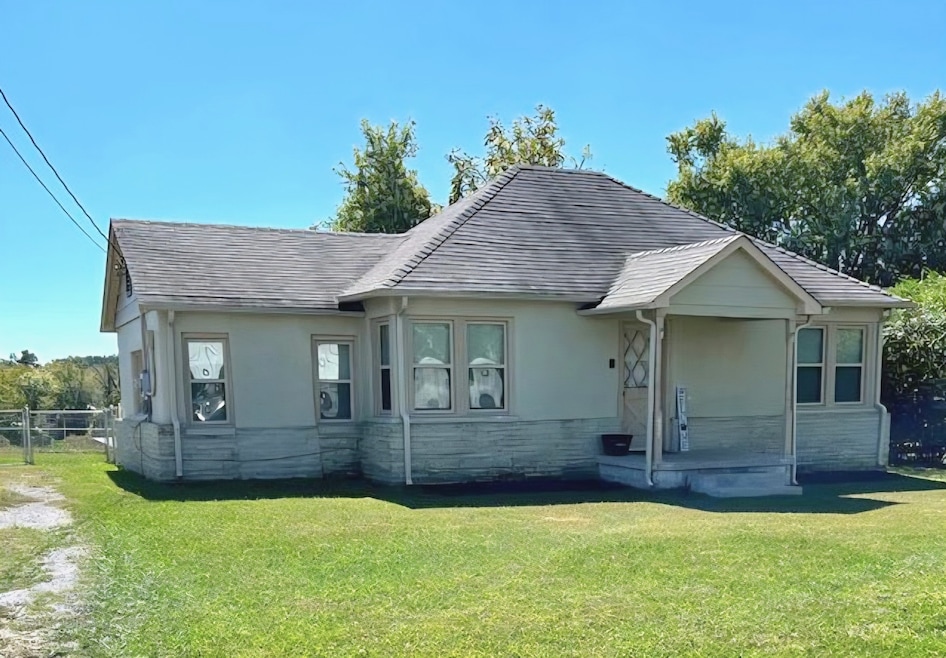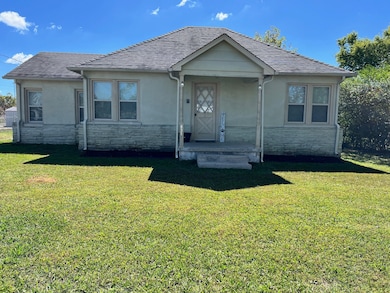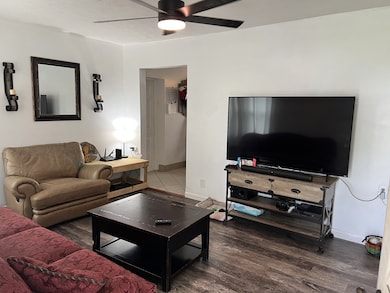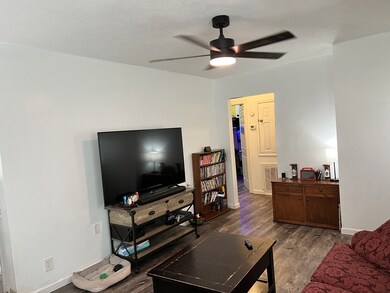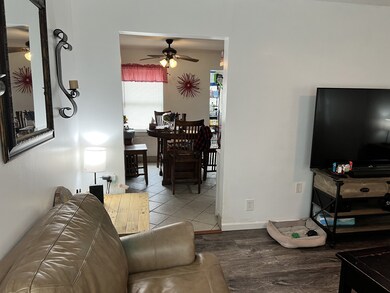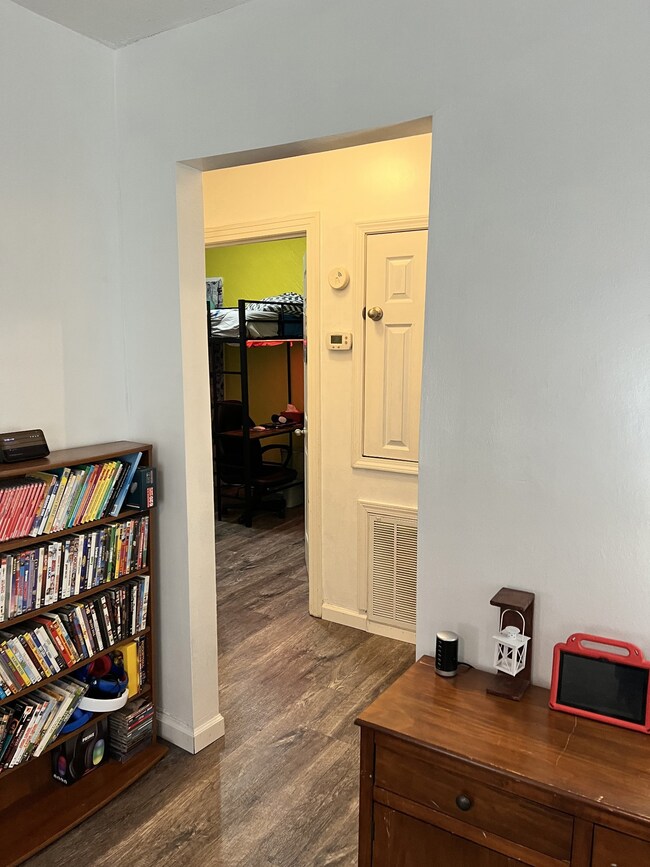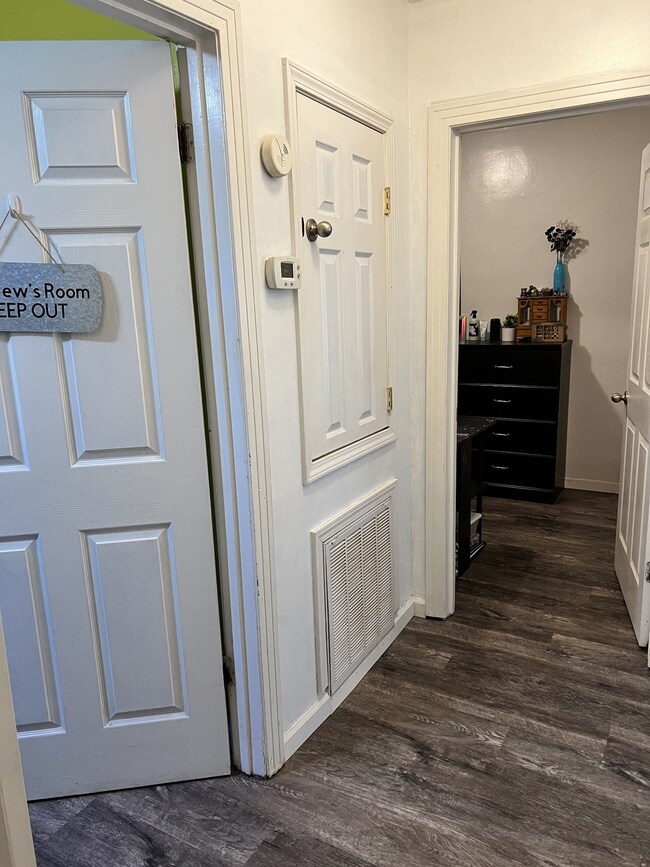431 Elm St Baxter, TN 38544
Estimated payment $1,254/month
Highlights
- No HOA
- Tile Flooring
- Ceiling Fan
- Stainless Steel Appliances
- Central Heating and Cooling System
- 3-minute walk to Edgar Evins State Park
About This Home
Charming 3-Bedroom Home in Baxter City Limits Welcome to this inviting 3-bedroom, 1-bath home built in 1948, offering a wonderful mix of original charm and thoughtful updates. Located within the Baxter city limits, this property combines comfort, convenience, and peace of mind. Inside, you’ll find brand new LVP flooring in the living room, hallway, and kids’ bedrooms, all supported by a new subfloor for long-lasting durability. The plumbing under the house has been completely replaced, giving you added confidence in the home’s functionality. The layout is warm and practical, with a cozy living area and comfortable bedrooms designed for everyday living. Step outside to enjoy a fully fenced backyard, perfect for kids, pets, or entertaining. A large storage shed provides ample space for tools, equipment, or hobbies. Conveniently located within walking distance to local stores, this home offers easy access to daily essentials while maintaining a neighborhood feel.With its upgrades, character, and excellent location, this home is move-in ready and waiting for its next owner!
Home Details
Home Type
- Single Family
Est. Annual Taxes
- $885
Year Built
- Built in 1948
Lot Details
- 8,276 Sq Ft Lot
- Lot Dimensions are 75 x 150
- Back Yard Fenced
- Level Lot
Home Design
- Frame Construction
- Stone Siding
Interior Spaces
- 975 Sq Ft Home
- Property has 1 Level
- Ceiling Fan
- Crawl Space
- Fire and Smoke Detector
- Washer and Electric Dryer Hookup
Kitchen
- Microwave
- Dishwasher
- Stainless Steel Appliances
Flooring
- Carpet
- Tile
Bedrooms and Bathrooms
- 3 Main Level Bedrooms
- 1 Full Bathroom
Schools
- Baxter Primary Elementary School
- Upperman Middle School
- Upperman High School
Utilities
- Central Heating and Cooling System
- High Speed Internet
Community Details
- No Home Owners Association
Listing and Financial Details
- Assessor Parcel Number 056K D 00301 000
Map
Home Values in the Area
Average Home Value in this Area
Tax History
| Year | Tax Paid | Tax Assessment Tax Assessment Total Assessment is a certain percentage of the fair market value that is determined by local assessors to be the total taxable value of land and additions on the property. | Land | Improvement |
|---|---|---|---|---|
| 2025 | -- | $23,625 | $3,650 | $19,975 |
| 2024 | $0 | $23,625 | $3,650 | $19,975 |
| 2023 | $628 | $23,625 | $3,650 | $19,975 |
| 2022 | $584 | $23,625 | $3,650 | $19,975 |
| 2021 | $841 | $23,625 | $3,650 | $19,975 |
| 2020 | $766 | $23,625 | $3,650 | $19,975 |
| 2019 | $766 | $17,750 | $3,650 | $14,100 |
| 2018 | $732 | $17,750 | $3,650 | $14,100 |
| 2017 | $732 | $17,750 | $3,650 | $14,100 |
| 2016 | $732 | $17,750 | $3,650 | $14,100 |
| 2015 | $771 | $17,750 | $3,650 | $14,100 |
| 2014 | $446 | $10,262 | $0 | $0 |
Property History
| Date | Event | Price | List to Sale | Price per Sq Ft | Prior Sale |
|---|---|---|---|---|---|
| 11/22/2025 11/22/25 | Price Changed | $229,900 | 0.0% | $236 / Sq Ft | |
| 11/20/2025 11/20/25 | For Sale | $230,000 | 0.0% | $236 / Sq Ft | |
| 11/07/2025 11/07/25 | Off Market | $230,000 | -- | -- | |
| 08/26/2025 08/26/25 | For Sale | $230,000 | +170.6% | $236 / Sq Ft | |
| 07/30/2018 07/30/18 | Sold | $85,000 | +17.2% | $75 / Sq Ft | View Prior Sale |
| 09/11/2014 09/11/14 | Sold | $72,500 | +184.3% | $64 / Sq Ft | View Prior Sale |
| 06/27/2013 06/27/13 | Sold | $25,500 | 0.0% | $26 / Sq Ft | View Prior Sale |
| 01/01/1970 01/01/70 | Off Market | $25,500 | -- | -- | |
| 01/01/1970 01/01/70 | Off Market | $85,000 | -- | -- |
Purchase History
| Date | Type | Sale Price | Title Company |
|---|---|---|---|
| Warranty Deed | $85,000 | -- | |
| Warranty Deed | $72,500 | -- | |
| Special Warranty Deed | $25,500 | -- | |
| Deed | $73,116 | -- | |
| Deed | $85,000 | -- | |
| Deed | $50,000 | -- | |
| Deed | $25,000 | -- | |
| Deed | -- | -- | |
| Deed | -- | -- |
Mortgage History
| Date | Status | Loan Amount | Loan Type |
|---|---|---|---|
| Open | $83,460 | FHA | |
| Previous Owner | $68,000 | No Value Available |
Source: Realtracs
MLS Number: 2981176
APN: 056K-D-003.01
- 214 5th Ave N
- 408 Magnolia St
- 436 Magnolia St
- 260 Celeste Dr
- 126 4th Ave N
- 214 5th Ave S
- 155 Rachelle Place
- 130 Rachelle Place
- 336 Legends Cir
- Lot 27 Eli Ln
- 233 Buffalo Valley Rd
- 141 Chestnut St
- 217 Peach St
- 415 1st Ave N
- 340 Legends Cir
- 342 Legends Cir
- 338 Legends Cir
- 430 1st Ave S
- 8.07 Ac Tennessee 56
- 540 4th Ave S
- 600 Vera K Ct
- 214 Baylor Ct
- 251 Baylor Ct
- 5585 Buffalo Valley Rd
- 3811 McBroom Chapel Rd Unit B
- 1516 Holladay Rd
- 1445 W Broad St Unit A202
- 1575 Rosebank Ave
- 1330 Shipley Church Rd Unit Apartment - A
- 1360 Shipley Church Rd Unit B
- 1320 Shipley Church Rd Unit B
- 801 Winston Dr
- 540 W Stevens St
- 600 W 8th St
- 540 W 4th St Unit D2
- 944 N Franklin Ave
- 403 W Broad St Unit 31
- 612 S Willow Ave
- 346 W 5th St
- 88 Joy Dr Unit 103 Joy
Ask me questions while you tour the home.
