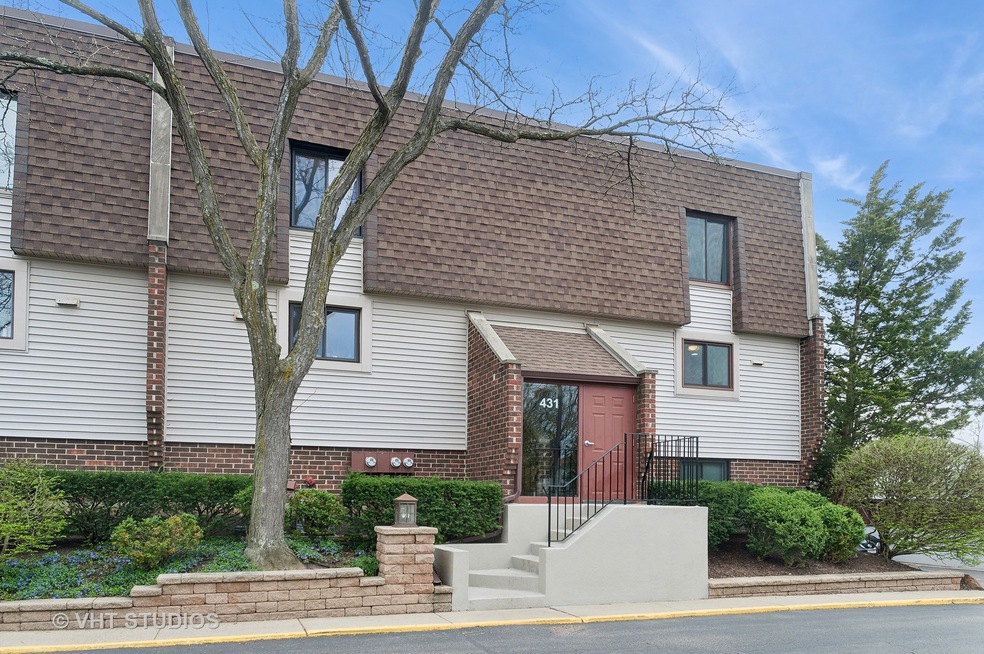431 Elm St Unit 4A Deerfield, IL 60015
Highlights
- Open Floorplan
- Community Pool
- Balcony
- Kipling Elementary School Rated A
- Stainless Steel Appliances
- 1 Car Detached Garage
About This Home
As of May 2024Move right into this completely updated 2-story townhome. This sun-filled end-unit features beautiful views and an open floor plan. Of special note is its location in the heart of Deerfield. The kitchen includes white cabinetry, stainless steel appliances and quartz countertops. Its breakfast bar opens to a great room with separate dining and living areas, and a wood-burning fireplace. Open the sliders in the living room and step onto the balcony that overlooks the lush courtyard. The main floor also features a convenient powder room. Upstairs you'll find a spacious primary suite with full bath and walk-in closet, along with a second bedroom, and a full bath with a washer/dryer. The large skylight in the 2nd floor hallway brings in lots of natural light. Many newer features include furnace (2023), roof and skylight (2018), updated kitchen and baths, tile flooring and carpeting (2017). Additionally, all windows have been replaced. One garage parking space and one outdoor parking space (right outside the front door) are included. This wonderful complex includes an outdoor swimming pool and is close to the Turner Center, town center shopping, restaurants, Metra and more! Cats are allowed. Dogs are only allowed if they are designated as an emotional support dog (with a letter from your physician) or a service dog. No more than 3 total household pets per unit. OPEN SAT. 4/27, 11-1 and SUN. 4/28, 12-2.
Last Agent to Sell the Property
@properties Christie's International Real Estate License #475134141

Townhouse Details
Home Type
- Townhome
Est. Annual Taxes
- $4,720
Year Built
- Built in 1974
HOA Fees
- $445 Monthly HOA Fees
Parking
- 1 Car Detached Garage
- 1 Open Parking Space
- Garage Door Opener
- Driveway
- Parking Included in Price
- Assigned Parking
Interior Spaces
- 1,101 Sq Ft Home
- 2-Story Property
- Open Floorplan
- Ceiling Fan
- Skylights
- Wood Burning Fireplace
- Entrance Foyer
- Living Room with Fireplace
- Combination Dining and Living Room
Kitchen
- Range
- Microwave
- Dishwasher
- Stainless Steel Appliances
- Disposal
Bedrooms and Bathrooms
- 2 Bedrooms
- 2 Potential Bedrooms
- Walk-In Closet
Laundry
- Laundry on upper level
- Dryer
- Washer
Schools
- Kipling Elementary School
- Alan B Shepard Middle School
- Deerfield High School
Utilities
- Forced Air Heating and Cooling System
- Lake Michigan Water
Additional Features
- Balcony
- Additional Parcels
Community Details
Overview
- Association fees include water, insurance, pool, exterior maintenance, lawn care, scavenger, snow removal
- 4 Units
- Sara Hines Association, Phone Number (847) 490-3833
- Property managed by Associa
Recreation
- Community Pool
Pet Policy
- Cats Allowed
Security
- Resident Manager or Management On Site
Map
Home Values in the Area
Average Home Value in this Area
Property History
| Date | Event | Price | Change | Sq Ft Price |
|---|---|---|---|---|
| 05/15/2024 05/15/24 | Sold | $255,000 | +2.4% | $232 / Sq Ft |
| 04/30/2024 04/30/24 | Pending | -- | -- | -- |
| 04/25/2024 04/25/24 | Price Changed | $249,000 | -16.4% | $226 / Sq Ft |
| 04/18/2024 04/18/24 | For Sale | $298,000 | +116.7% | $271 / Sq Ft |
| 10/28/2016 10/28/16 | Sold | $137,500 | 0.0% | $128 / Sq Ft |
| 09/01/2016 09/01/16 | Pending | -- | -- | -- |
| 08/29/2016 08/29/16 | For Sale | $137,500 | -- | $128 / Sq Ft |
Tax History
| Year | Tax Paid | Tax Assessment Tax Assessment Total Assessment is a certain percentage of the fair market value that is determined by local assessors to be the total taxable value of land and additions on the property. | Land | Improvement |
|---|---|---|---|---|
| 2023 | $264 | $3,080 | $861 | $2,219 |
| 2022 | $264 | $2,697 | $993 | $1,704 |
| 2021 | $250 | $2,600 | $957 | $1,643 |
| 2020 | $241 | $2,605 | $959 | $1,646 |
| 2019 | $235 | $2,600 | $957 | $1,643 |
| 2018 | $252 | $2,906 | $1,014 | $1,892 |
| 2017 | $250 | $2,897 | $1,011 | $1,886 |
| 2016 | $243 | $2,788 | $973 | $1,815 |
| 2015 | $231 | $2,619 | $914 | $1,705 |
| 2014 | $243 | $2,637 | $920 | $1,717 |
| 2012 | $230 | $2,614 | $912 | $1,702 |
Deed History
| Date | Type | Sale Price | Title Company |
|---|---|---|---|
| Warranty Deed | $255,000 | Proper Title | |
| Deed | $137,500 | Ct | |
| Interfamily Deed Transfer | -- | None Available |
Source: Midwest Real Estate Data (MRED)
MLS Number: 12019121
APN: 16-32-216-077
- 449 Elm St Unit 2B
- 504 S Commons Ct Unit S
- 402 Kelburn Rd Unit 124
- 155 Bentley Ct
- 531 Mallard Ln
- 558 Mallard Ln
- 1016 Deerfield Rd
- 1219 Central Ave
- 761 Kipling Place
- 911 Waukegan Rd Unit A
- 723 Byron Ct
- 650 Timber Hill Rd
- 686 Timber Hill Rd
- 1251 Country Ln
- 56 Birchwood Ave
- 1046 Oakley Ave
- 717 Brierhill Rd
- 1445 Deerfield Rd
- 580 Standish Dr
- 745 Carlisle Ave






