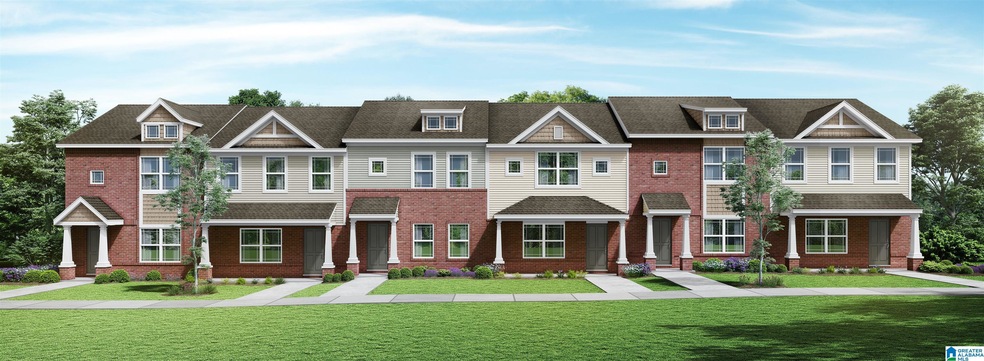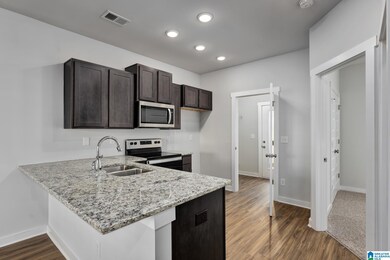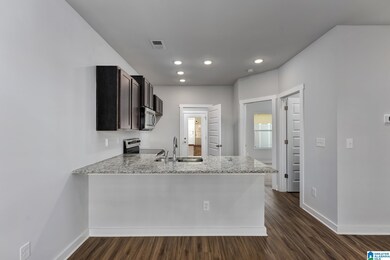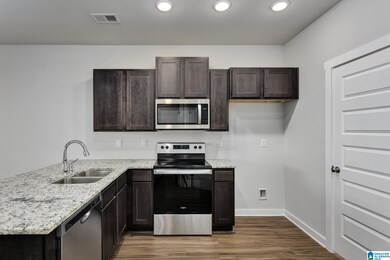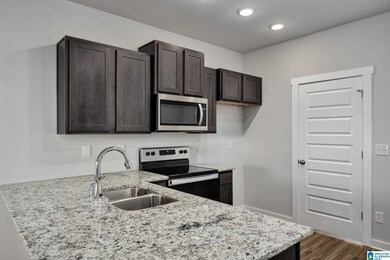
431 Falls Pointe the Promenade at River Landing, AL 35756
Lake Forest NeighborhoodHighlights
- New Construction
- Attic
- Den
- In Ground Pool
- Solid Surface Countertops
- Stainless Steel Appliances
About This Home
As of August 2024Resort Living minutes from all that Madison & Huntsville have to offer! UNDER CONSTRUCTION The Redstone End Unit Townhome. The front porch is the optimal space to hang out, greet your neighbors & enjoy a beverage after a days work. Inside is perfectly laid out for entertaining friends or gathering with family. The spacious living room/dining room combo allows for everyone to come together while the meal is prepared in the beautiful kitchen. Or take it out back to the patio, throw some food on the grill, delight in the smell of what's to come & cheers to the good life. Upstairs you find the sizeable master bedroom complete with a walk-in closet & a private bathroom with dual vanities & a shower. Down the hallway is another bedroom with a walk-in closet & private bathroom. The 3rd bedroom & bathroom is located downstairs. A 2-car detached garage is also included and located off the back of the home. Photos and videos are of a similar home, options & upgrades may not be included in price.
Last Buyer's Agent
Linda Bole
Re/Max Distinctive License #72797
Townhouse Details
Home Type
- Townhome
Est. Annual Taxes
- $1,500
Year Built
- Built in 2022 | New Construction
Lot Details
- 3,485 Sq Ft Lot
HOA Fees
- $122 Monthly HOA Fees
Parking
- 2 Car Detached Garage
- Rear-Facing Garage
Home Design
- Brick Exterior Construction
- Slab Foundation
- Vinyl Siding
Interior Spaces
- 2-Story Property
- Smooth Ceilings
- Recessed Lighting
- Dining Room
- Den
- Pull Down Stairs to Attic
Kitchen
- Electric Oven
- Built-In Microwave
- Dishwasher
- Stainless Steel Appliances
- Solid Surface Countertops
- Disposal
Flooring
- Carpet
- Vinyl
Bedrooms and Bathrooms
- 3 Bedrooms
- Primary Bedroom Upstairs
- Walk-In Closet
- 3 Full Bathrooms
- Bathtub and Shower Combination in Primary Bathroom
- Separate Shower
Laundry
- Laundry Room
- Laundry on main level
- Washer and Electric Dryer Hookup
Pool
- In Ground Pool
- Fence Around Pool
Outdoor Features
- Patio
- Porch
Schools
- Williams Elementary And Middle School
- Columbia High School
Utilities
- Central Heating and Cooling System
- Underground Utilities
- Electric Water Heater
Listing and Financial Details
- Tax Lot 108
Community Details
Overview
- Association fees include management fee, recreation facility
- River Landing HOA, Phone Number (256) 464-7010
Recreation
- Community Pool
Similar Homes in the area
Home Values in the Area
Average Home Value in this Area
Property History
| Date | Event | Price | Change | Sq Ft Price |
|---|---|---|---|---|
| 08/09/2024 08/09/24 | Sold | $235,000 | -0.8% | $177 / Sq Ft |
| 06/29/2024 06/29/24 | For Sale | $237,000 | -18.1% | $178 / Sq Ft |
| 06/17/2022 06/17/22 | Sold | $289,434 | 0.0% | $224 / Sq Ft |
| 05/20/2022 05/20/22 | Pending | -- | -- | -- |
| 05/20/2022 05/20/22 | For Sale | $289,434 | -- | $224 / Sq Ft |
Tax History Compared to Growth
Agents Affiliated with this Home
-
Michael Rosenblum

Seller's Agent in 2024
Michael Rosenblum
Rosenblum Realty, Inc.
(256) 542-1075
5 in this area
137 Total Sales
-
Caitlin Larrabee

Buyer's Agent in 2024
Caitlin Larrabee
Crue Realty
(256) 929-5656
1 in this area
25 Total Sales
-
Scott Dudley

Seller's Agent in 2022
Scott Dudley
VC Realty LLC
(205) 255-3555
13 in this area
453 Total Sales
-
L
Buyer's Agent in 2022
Linda Bole
Re/Max Distinctive
Map
Source: Greater Alabama MLS
MLS Number: 1326391
- 346 Falling Water Ln SW
- 402 Promenade Dr SW
- 232 Falling Water Ln SW
- 422 E River Landing Blvd SW
- 141 Woodsbrook Place SW
- 426 E River Landing Blvd SW
- 218 Harbor Glen Dr SW
- 548 E River Landing Blvd
- 529 E River Landing Blvd
- 13638 Arbor Ridge
- 212 Summerbranch Rd SW
- 217 Maureen Dr SW
- 304 Summerglen Rd SW
- 210 Maureen Dr SW
- 612 River Landing Blvd SW
- 208 Maureen Dr SW
- 611 Durbin Ln SW
- 613 Durbin Ln SW
- 317 Harbor Glen Dr SW
- 110 Harbor Glen Dr SW
