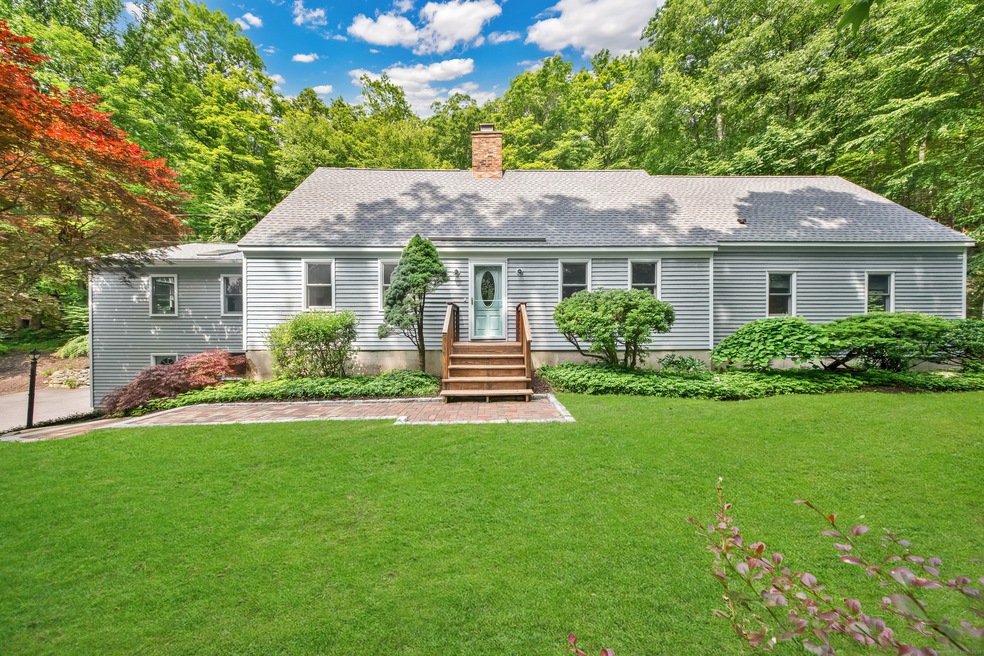
431 Fan Hill Rd Monroe, CT 06468
Highlights
- 2.05 Acre Lot
- Cape Cod Architecture
- Attic
- Fawn Hollow Elementary School Rated A-
- Secluded Lot
- 1 Fireplace
About This Home
As of August 2025Welcome to this charming and versatile Cape Cod-style home in the heart of Monroe, offering exceptional space, privacy, and thoughtful updates. With 3 spacious bedrooms upstairs, plus a flexible main-level suite-complete with its own full bath and kitchenette-this home easily lives like a 4-bedroom, ideal for guests, in-laws, or an au pair. Nestled against the scenic Lane's Mine Nature Park, the property offers year-round natural beauty and added privacy, perfect for those who crave peace and a connection to the outdoors. Inside, the open-concept kitchen boasts warm cherry cabinetry and flows seamlessly into the main living areas-ideal for both everyday life and entertaining. The sun-drenched primary suite is a true retreat, featuring a newly renovated, spa-inspired bathroom. Comfort and efficiency abound with 4 full baths, hardwood flooring throughout most of the home, and 5 heating zones and 3 central air zones for customizable climate control. A 2-car with a 3rd tandem garage provides ample storage and parking space. Enjoy outdoor living on the private deck with a built-in propane grill hookup-perfect for summer evenings. Additional updates include a brand-new roof and skylights with a transferable 50-year warranty. This well-maintained home offers the best of both worlds: serene surroundings and easy access to schools, shopping, and commuting routes. Don't miss this rare opportunity-schedule your showing today!
Last Agent to Sell the Property
William Raveis Real Estate License #RES.0810131 Listed on: 06/17/2025

Home Details
Home Type
- Single Family
Est. Annual Taxes
- $13,635
Year Built
- Built in 1977
Lot Details
- 2.05 Acre Lot
- Secluded Lot
- Property is zoned RF2
Home Design
- Cape Cod Architecture
- Concrete Foundation
- Block Foundation
- Frame Construction
- Asphalt Shingled Roof
- Clap Board Siding
- Radon Mitigation System
Interior Spaces
- 1 Fireplace
- Attic or Crawl Hatchway Insulated
- Home Security System
Kitchen
- Built-In Oven
- Electric Cooktop
- Microwave
- Dishwasher
Bedrooms and Bathrooms
- 3 Bedrooms
- 4 Full Bathrooms
Laundry
- Laundry on upper level
- Dryer
- Washer
Partially Finished Basement
- Walk-Out Basement
- Basement Fills Entire Space Under The House
- Garage Access
- Crawl Space
- Basement Storage
Parking
- 3 Car Garage
- Automatic Garage Door Opener
Location
- Property is near a golf course
Schools
- Fawn Hollow Elementary School
- Masuk High School
Utilities
- Central Air
- Hot Water Heating System
- Heating System Uses Oil
- Private Company Owned Well
- Hot Water Circulator
- Fuel Tank Located in Basement
Listing and Financial Details
- Assessor Parcel Number 177684
Ownership History
Purchase Details
Purchase Details
Similar Homes in Monroe, CT
Home Values in the Area
Average Home Value in this Area
Purchase History
| Date | Type | Sale Price | Title Company |
|---|---|---|---|
| Quit Claim Deed | -- | -- | |
| Quit Claim Deed | -- | -- | |
| Deed | -- | -- |
Mortgage History
| Date | Status | Loan Amount | Loan Type |
|---|---|---|---|
| Previous Owner | $105,000 | No Value Available |
Property History
| Date | Event | Price | Change | Sq Ft Price |
|---|---|---|---|---|
| 08/21/2025 08/21/25 | Sold | $645,000 | -2.3% | $178 / Sq Ft |
| 06/20/2025 06/20/25 | For Sale | $659,900 | -- | $182 / Sq Ft |
Tax History Compared to Growth
Tax History
| Year | Tax Paid | Tax Assessment Tax Assessment Total Assessment is a certain percentage of the fair market value that is determined by local assessors to be the total taxable value of land and additions on the property. | Land | Improvement |
|---|---|---|---|---|
| 2025 | $13,635 | $475,580 | $101,080 | $374,500 |
| 2024 | $11,936 | $311,900 | $87,200 | $224,700 |
| 2023 | $11,712 | $311,900 | $87,200 | $224,700 |
| 2022 | $11,497 | $311,900 | $87,200 | $224,700 |
| 2021 | $0 | $311,900 | $87,200 | $224,700 |
| 2020 | $11,066 | $311,900 | $87,200 | $224,700 |
| 2019 | $11,766 | $330,700 | $92,100 | $238,600 |
| 2018 | $11,654 | $330,700 | $92,100 | $238,600 |
| 2017 | $11,826 | $330,700 | $92,100 | $238,600 |
| 2016 | $11,575 | $330,700 | $92,100 | $238,600 |
| 2015 | $11,360 | $330,700 | $92,100 | $238,600 |
| 2014 | $10,050 | $324,100 | $115,360 | $208,740 |
Agents Affiliated with this Home
-
Brian Christy

Seller's Agent in 2025
Brian Christy
William Raveis Real Estate
(475) 284-0814
48 in this area
126 Total Sales
-
Maria Heller
M
Buyer's Agent in 2025
Maria Heller
William Raveis Real Estate
(203) 260-7281
2 in this area
18 Total Sales
Map
Source: SmartMLS
MLS Number: 24104438
APN: MONR-000106-000004
- 33 Woodend Rd
- 296 Garder Rd
- 54 Flint Ridge Rd
- 59 Flint Ridge Rd
- 18 River Rd
- 43 River Rd
- 21 Field Rock Rd
- 81 Georges Ln
- 121 Knorr Rd
- 16 Juniper Cir
- 41 Ridge Dale Rd
- 325 Turkey Roost Rd
- 129 Fan Hill Rd
- 95 Great Ring Rd
- 6 Crossbow Ln
- 16 Edgehill Cir Unit 16
- 30 Longview Rd
- 25 Stillmeadow Cir Unit 25
- 574 Cutlers Farm Rd
- 2 Abbey Ln
