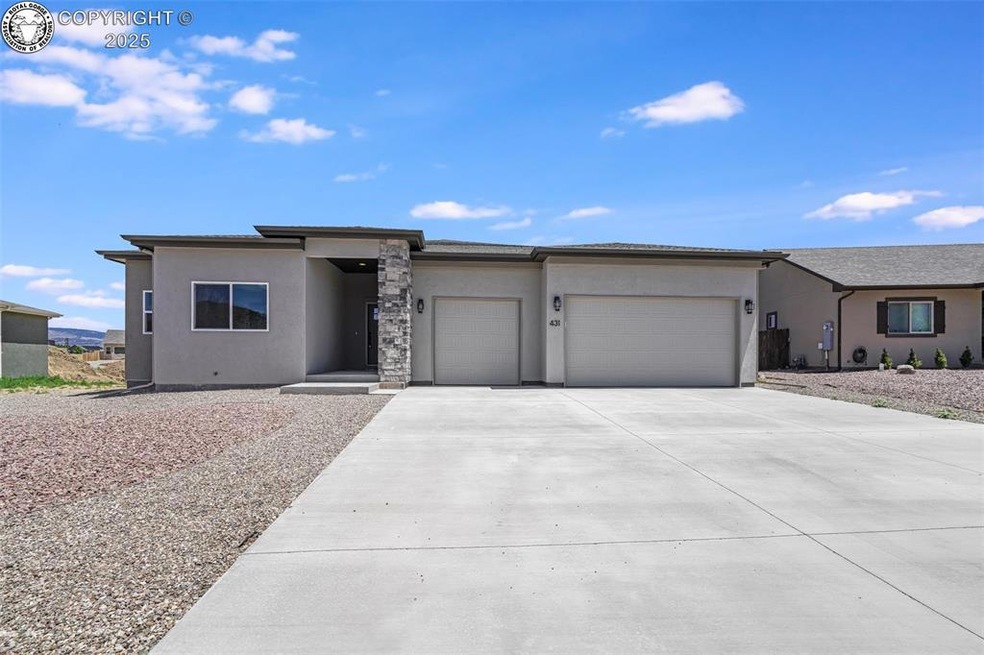
431 Frontier Place Cañon City, CO 81212
Estimated payment $2,827/month
Highlights
- Ranch Style House
- Tile Flooring
- Ceiling Fan
- 3 Car Attached Garage
- Forced Air Heating and Cooling System
About This Home
This stunning new custom ranch-style home exudes style and luxury, offering spacious rooms, a three-car garage, and unique touches throughout. Nestled near the mountains in southwest Canon City, you can take in scenic views from the large covered front porch before stepping into a spacious foyer. The open interior layout provides flexible spaces for both relaxation and entertaining.
Handcrafted by GTG Tranquility Homes, the “Tracie” model features a great room, dining area, and a large kitchen at the rear of the home, with direct access to the covered deck and yard. This layout includes a spectacular primary bedroom suite, a convenient mud/laundry room, a powder room, and two additional en-suite bedrooms, each with distinct features.
The contemporary white kitchen is a showpiece, complete with a gas range, vent hood, central island with counter seating, an expansive walk-in pantry, and a coffee bar/butler’s pantry. Designed with your comfort in mind, the master suite includes a spa-inspired bathroom featuring a stand-alone soaking tub, a custom-tiled walk-in shower, and a dual vanity. Other premium upgrades come standard in this home, including upgraded cabinetry, quartz countertops, a central air conditioning system, a garage door opener, and luxury plank flooring.
Located in the desirable Gold Canon Estates, this home is part of a peaceful enclave on the southern edge of Canon City, near Temple Canon Park with access to 600 acres of mountain trails. The area is also close to the Arkansas Riverwalk and historic Main Street, where you'll find galleries, specialty shops, restaurants, and breweries. Just 45 minutes from Colorado Springs, this valley offers mild weather and endless outdoor recreation, including river trails, world-class rafting, fishing, paddleboarding, and biking.
Home Details
Home Type
- Single Family
Est. Annual Taxes
- $715
Year Built
- Built in 2023
Lot Details
- 10,127 Sq Ft Lot
Parking
- 3 Car Attached Garage
Home Design
- Ranch Style House
- Stucco Exterior
- Stone Exterior Construction
Interior Spaces
- 2,195 Sq Ft Home
- Ceiling Fan
Flooring
- Carpet
- Tile
- Luxury Vinyl Tile
Schools
- Harrison K-8 Elementary School
Utilities
- Forced Air Heating and Cooling System
- Heating System Uses Natural Gas
- Natural Gas Connected
- Phone Available
- Cable TV Available
Listing and Financial Details
- Assessor Parcel Number 99926321
Map
Home Values in the Area
Average Home Value in this Area
Property History
| Date | Event | Price | Change | Sq Ft Price |
|---|---|---|---|---|
| 07/24/2025 07/24/25 | For Sale | $499,990 | -- | $228 / Sq Ft |
Similar Homes in the area
Source: Royal Gorge Association of REALTORS®
MLS Number: 4230332
- 1132 Rudd Ave Unit 1
- 525 N Diamond Ave Unit B
- 651 S Union St Unit 11
- 110 W Highland Ave
- 325 E Main St Unit 28
- 5 Watch Hill Dr
- 4312 Prestige Point
- 4269 Prestige Point
- 4205 Prestige Point
- 4549 Prestige Point
- 422 Cobblestone Dr
- 640 Wycliffe Dr
- 338 Cobblestone Dr
- 4125 Pebble Ridge Cir
- 905 Pacific Hills Point
- 872 London Green Way
- 4008 Westmeadow Dr
- 1472 Meadow Peak View
- 4085 Westmeadow Dr
- 3893 Westmeadow Dr






