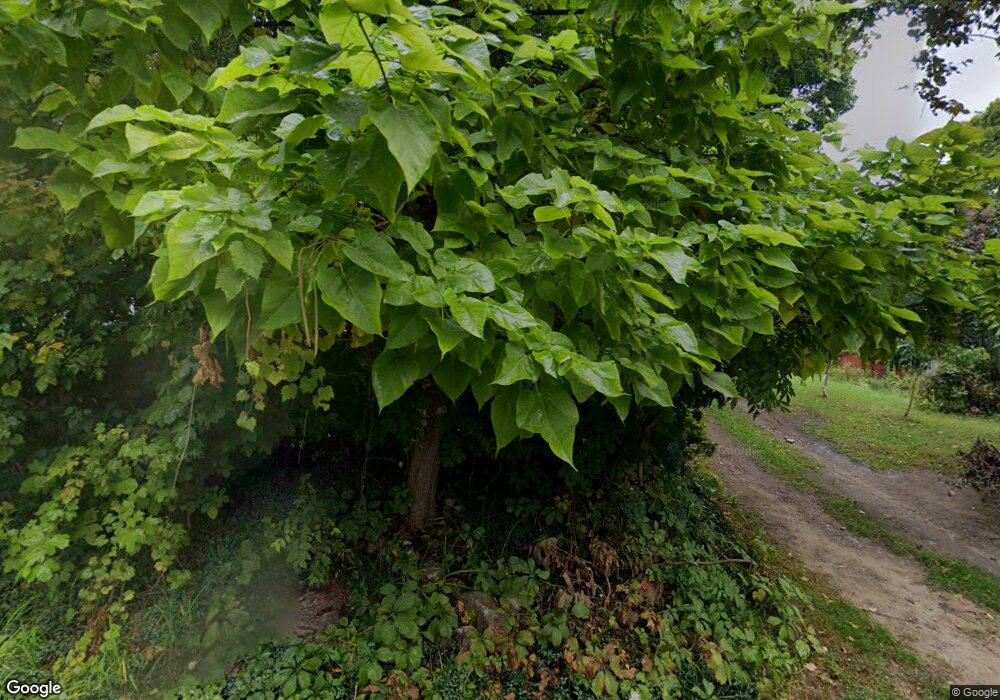431 James St Unit A Lowell, MI 49331
Estimated Value: $278,000 - $311,000
3
Beds
1
Bath
1
Sq Ft
$295,781/Sq Ft
Est. Value
About This Home
This home is located at 431 James St Unit A, Lowell, MI 49331 and is currently estimated at $295,781, approximately $295,781 per square foot. 431 James St Unit A is a home located in Kent County with nearby schools including Bushnell Elementary School, Cherry Creek Elementary School, and Lowell Middle School.
Ownership History
Date
Name
Owned For
Owner Type
Purchase Details
Closed on
Sep 3, 2019
Sold by
Woodcox Megan
Bought by
Nanninga Cassandra L
Current Estimated Value
Home Financials for this Owner
Home Financials are based on the most recent Mortgage that was taken out on this home.
Original Mortgage
$170,329
Outstanding Balance
$149,500
Interest Rate
3.7%
Mortgage Type
FHA
Estimated Equity
$146,281
Purchase Details
Closed on
Mar 27, 2017
Sold by
Murphy Patricia A
Bought by
Murphy Patricai A
Purchase Details
Closed on
Jan 31, 1990
Bought by
Murphy Brandt>Godlewski and Murphy Patricia A
Create a Home Valuation Report for This Property
The Home Valuation Report is an in-depth analysis detailing your home's value as well as a comparison with similar homes in the area
Home Values in the Area
Average Home Value in this Area
Purchase History
| Date | Buyer | Sale Price | Title Company |
|---|---|---|---|
| Nanninga Cassandra L | $173,500 | Chicago Title Of Mi Inc | |
| Murphy Patricai A | -- | None Available | |
| Murphy Brandt>Godlewski | $60,000 | -- |
Source: Public Records
Mortgage History
| Date | Status | Borrower | Loan Amount |
|---|---|---|---|
| Open | Nanninga Cassandra L | $170,329 |
Source: Public Records
Tax History Compared to Growth
Tax History
| Year | Tax Paid | Tax Assessment Tax Assessment Total Assessment is a certain percentage of the fair market value that is determined by local assessors to be the total taxable value of land and additions on the property. | Land | Improvement |
|---|---|---|---|---|
| 2025 | $3,193 | $125,500 | $0 | $0 |
| 2024 | $3,193 | $120,000 | $0 | $0 |
| 2023 | $3,049 | $81,100 | $0 | $0 |
| 2022 | $3,483 | $77,700 | $0 | $0 |
| 2021 | $3,656 | $85,200 | $0 | $0 |
| 2020 | $3,030 | $80,100 | $0 | $0 |
| 2019 | $2,091 | $78,400 | $0 | $0 |
| 2018 | $2,047 | $72,100 | $0 | $0 |
| 2017 | $1,996 | $65,400 | $0 | $0 |
| 2016 | $1,940 | $65,800 | $0 | $0 |
| 2015 | -- | $65,800 | $0 | $0 |
| 2013 | -- | $53,800 | $0 | $0 |
Source: Public Records
Map
Nearby Homes
- 1394 Highland Hill Unit 1
- 1352 Highland Hill
- 1250 Highland Hill Unit 24
- 414 N Jefferson St
- 220 King St Unit 1
- 220 King St Unit 6
- 1060 N Washington St
- 216 W Main St Unit 6
- 1080 N Washington St SE
- 1098 N Washington St SE
- Sycamore Plan at Flat River Estates - Woodland Series
- Sequoia Plan at Flat River Estates - Woodland Series
- Redwood Plan at Flat River Estates - Woodland Series
- Oakwood Plan at Flat River Estates - Woodland Series
- Maplewood Plan at Flat River Estates - Woodland Series
- Elmwood Plan at Flat River Estates - Woodland Series
- Chestnut Plan at Flat River Estates - Woodland Series
- Cedarwood Plan at Flat River Estates - Woodland Series
- Whitby Plan at Flat River Estates - Cottage Series
- Pentwater Plan at Flat River Estates - Landmark Series
- 431 James St
- 433 James St
- 433 James St Unit B
- 433 James St Unit PAR B
- 433 James St Unit PAR C
- 433 James St Unit Par A
- 430 James St
- 410 James St
- 411 James St
- 729 Grindle Dr
- 229 James St
- 268 James St
- 800 Grindle Dr SE
- 772 Grindle Dr
- 221 James St
- 800 Grindle Dr
- 702 Hillside Ct
- 806 Grindle Dr
- 806 Grindle Dr SE
- 224 James St
