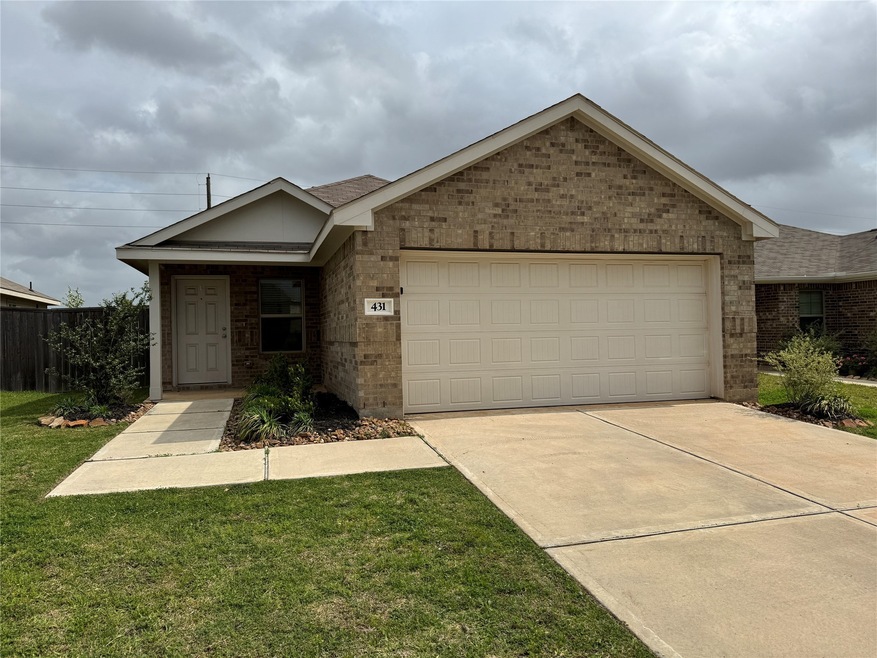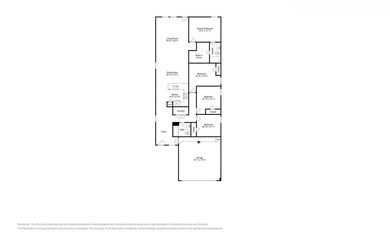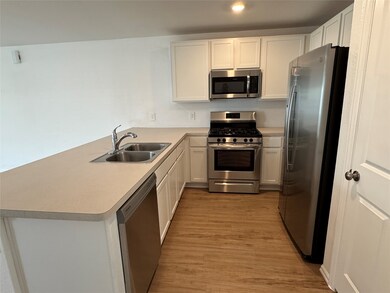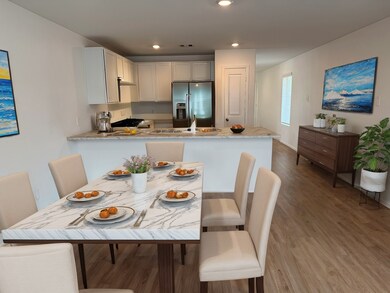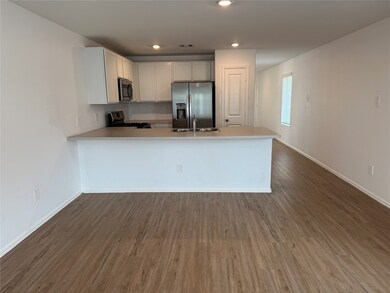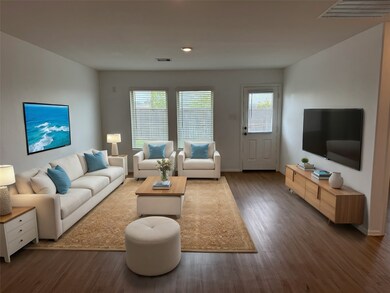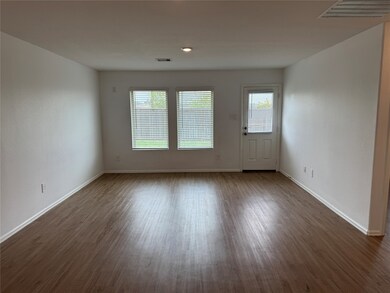
431 Jewett Meadow Dr Magnolia, TX 77354
Highlights
- Traditional Architecture
- Breakfast Room
- Rear Porch
- Willie E. Williams Elementary School Rated A-
- Family Room Off Kitchen
- 1-minute walk to Magnolia Creek Park
About This Home
As of May 2025Nestled in a peaceful setting, 431 Jewett Meadow boasts 4 bedrooms and 2 bathrooms across 1690 square feet of living space. This Single-Family home, built in 2022, offers a spacious lot size of 6199 square feet for outdoor enjoyment. Enjoy the convenience of nearby amenities and easy access to transportation. Don't miss out on this fantastic opportunity to own a piece of paradise. Contact me for more information and to schedule a viewing today.
Last Agent to Sell the Property
Realty ONE Group Iconic License #0573495 Listed on: 04/08/2025

Last Buyer's Agent
Nonmls
Houston Association of REALTORS
Home Details
Home Type
- Single Family
Est. Annual Taxes
- $7,675
Year Built
- Built in 2022
Lot Details
- 6,199 Sq Ft Lot
- Southwest Facing Home
- Back Yard Fenced
- Sprinkler System
HOA Fees
- $48 Monthly HOA Fees
Parking
- 2 Car Attached Garage
Home Design
- Traditional Architecture
- Brick Exterior Construction
- Slab Foundation
- Composition Roof
- Cement Siding
Interior Spaces
- 1,690 Sq Ft Home
- 1-Story Property
- Family Room Off Kitchen
- Living Room
- Breakfast Room
- Utility Room
- Washer and Electric Dryer Hookup
- Fire and Smoke Detector
Kitchen
- Breakfast Bar
- Gas Oven
- Gas Range
- Microwave
- Dishwasher
- Disposal
Flooring
- Vinyl Plank
- Vinyl
Bedrooms and Bathrooms
- 4 Bedrooms
- 2 Full Bathrooms
- Bathtub with Shower
Schools
- Willie E. Williams Elementary School
- Magnolia Junior High School
- Magnolia West High School
Utilities
- Central Heating and Cooling System
- Heating System Uses Gas
- Programmable Thermostat
Additional Features
- Energy-Efficient Thermostat
- Rear Porch
Community Details
- King Property Management Association, Phone Number (713) 956-1995
- Magnolia Ridge Subdivision
Ownership History
Purchase Details
Home Financials for this Owner
Home Financials are based on the most recent Mortgage that was taken out on this home.Purchase Details
Similar Homes in Magnolia, TX
Home Values in the Area
Average Home Value in this Area
Purchase History
| Date | Type | Sale Price | Title Company |
|---|---|---|---|
| Special Warranty Deed | $237,000 | None Listed On Document | |
| Special Warranty Deed | -- | None Listed On Document |
Property History
| Date | Event | Price | Change | Sq Ft Price |
|---|---|---|---|---|
| 05/12/2025 05/12/25 | Sold | -- | -- | -- |
| 05/05/2025 05/05/25 | Sold | -- | -- | -- |
| 04/21/2025 04/21/25 | Pending | -- | -- | -- |
| 04/21/2025 04/21/25 | For Sale | $239,000 | 0.0% | $141 / Sq Ft |
| 04/11/2025 04/11/25 | Pending | -- | -- | -- |
| 04/08/2025 04/08/25 | For Sale | $239,000 | -- | $141 / Sq Ft |
Tax History Compared to Growth
Tax History
| Year | Tax Paid | Tax Assessment Tax Assessment Total Assessment is a certain percentage of the fair market value that is determined by local assessors to be the total taxable value of land and additions on the property. | Land | Improvement |
|---|---|---|---|---|
| 2024 | $7,675 | $269,881 | $50,000 | $219,881 |
| 2023 | $7,849 | $272,220 | $50,000 | $222,220 |
| 2022 | $1,064 | $33,500 | $33,500 | $0 |
Agents Affiliated with this Home
-
Adriana Rocha
A
Seller's Agent in 2025
Adriana Rocha
Home Charm Realty, LLC
(432) 269-8275
27 Total Sales
-
Fred McDaniel

Seller's Agent in 2025
Fred McDaniel
Realty ONE Group Iconic
(903) 245-2729
124 Total Sales
-
N
Buyer's Agent in 2025
Non Mls Agent
NONMLS
-
N
Buyer's Agent in 2025
Nonmls
Houston Association of REALTORS
Map
Source: Houston Association of REALTORS®
MLS Number: 64454525
APN: 7122-07-01500
- 104 Pine Bend Ct
- 723 Larkspur Shadow Dr
- 215 Alder Laurels Cove
- 322 Pickwick Gardens Ln
- 818 Deerhurst Ln
- 827 Deerhurst Ln
- 333 Flower Reed Ct
- 155 Pine Bend Ct
- 346 Pickwick Gardens Ln
- 929 Silver Birch Branch
- 335 Jewett Meadow Dr
- 717 Rumple Elm Rd
- 949 Gentle Moss Dr
- 323 Jewett Meadow Dr
- 407 Rosebank Ranch
- 114 Spring Rose Dr
- 110 Spring Rose Dr
- 118 Spring Rose Dr
- 311 Masked Duck Ct
- 126 Spring Rose Dr
