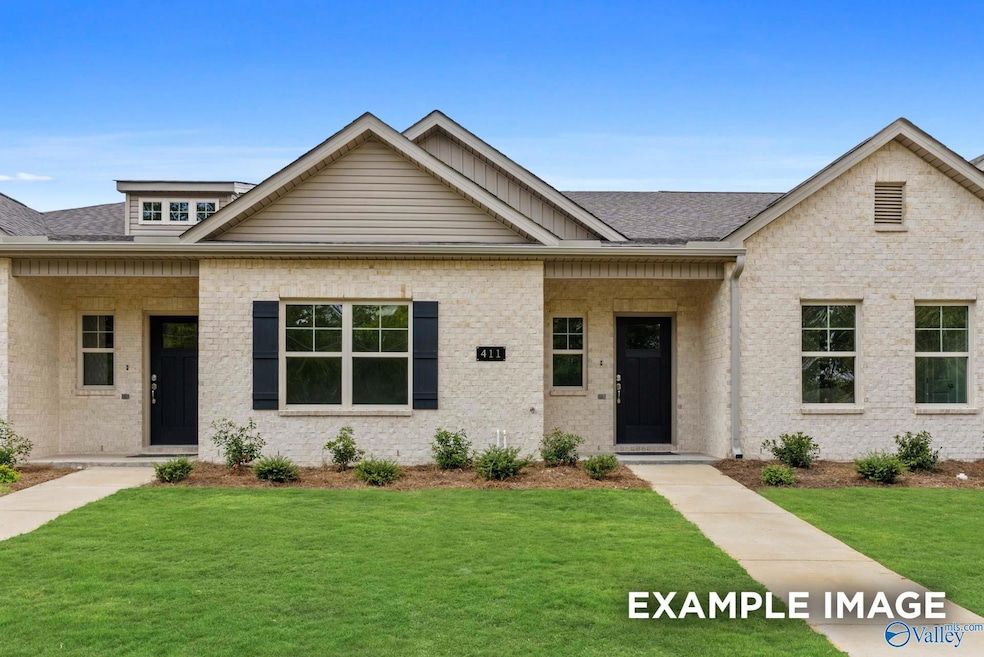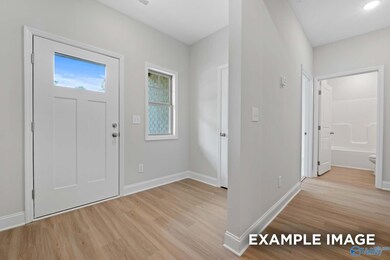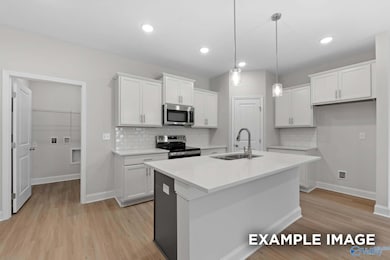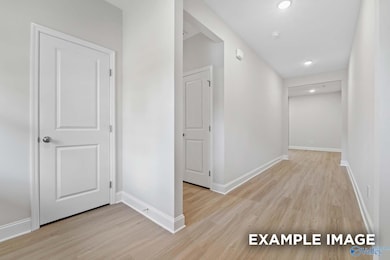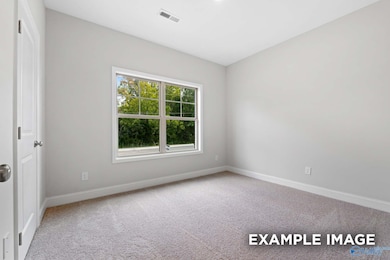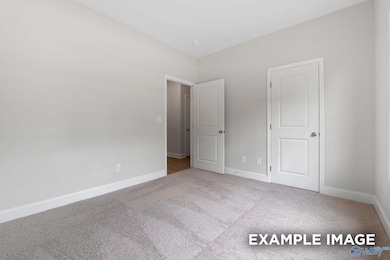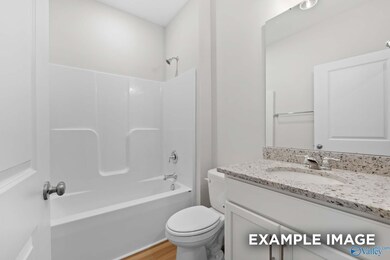431 Lando Cain Rd Hartselle, AL 35640
Estimated payment $1,794/month
Highlights
- Home Under Construction
- End Unit
- Living Room
- Open Floorplan
- Cooling Available
- Dining Room
About This Home
Under Construction-End unit alert! This brand-new Hartselle townhome keeps life simple with lawn care, landscaping, and even a termite bond included—because weekends are for fun, not yard work. Inside, 9’ ceilings and wide halls make it feel open (your Roomba will thank you). The airy floor plan features 3 bedrooms, 2 baths, and a kitchen that wows with quartz countertops, stainless appliances, soft-close cabinets, and a tile backsplash. Hardwood floors shine in the main areas, tile in the baths and a roomy 2-car garage adds space for cars, bikes, or that kayak you’ll actually use someday. Builder warranties? Check. Stocked pond? Yep. Just 2 minutes to I-65. Est. comp Dec 2025.
Townhouse Details
Home Type
- Townhome
Lot Details
- Lot Dimensions are 36 x 170 x 49 x 156
- End Unit
HOA Fees
- $127 Monthly HOA Fees
Home Design
- Home Under Construction
- Garden Home
- Brick Exterior Construction
- Slab Foundation
Interior Spaces
- 1,453 Sq Ft Home
- Open Floorplan
- Living Room
- Dining Room
Kitchen
- Oven or Range
- Microwave
- Dishwasher
Bedrooms and Bathrooms
- 3 Bedrooms
- 2 Full Bathrooms
Parking
- 2 Car Garage
- Rear-Facing Garage
- Garage Door Opener
Schools
- Hartselle Junior High Elementary School
- Hartselle High School
Utilities
- Cooling Available
- Heating Available
Community Details
- Elite Housing Mangement Association
- Built by DAVIDSON HOMES LLC
- Cain Park Subdivision
Listing and Financial Details
- Tax Lot 1014
- Assessor Parcel Number 1501120006005.019
Map
Home Values in the Area
Average Home Value in this Area
Property History
| Date | Event | Price | List to Sale | Price per Sq Ft |
|---|---|---|---|---|
| 10/23/2025 10/23/25 | Pending | -- | -- | -- |
| 09/21/2025 09/21/25 | For Sale | $265,832 | -- | $183 / Sq Ft |
Source: ValleyMLS.com
MLS Number: 21899678
- 433 Lando Cain Rd
- 432 Ronnie Dr SE
- The Rockford B Plan at Cain Park
- The Kirkland with Bonus Plan at Cain Park
- The Harrison with Bonus Plan at Cain Park
- The Rockford Plan at Cain Park
- The Montgomery with Bonus Plan at Cain Park
- The Madison A Plan at Cain Park
- The Montgomery Plan at Cain Park
- The Emory Plan at Cain Park
- The Harrison Plan at Cain Park
- The Rockford with Bonus Plan at Cain Park
- 829 Ronnie Dr SE
- 901 Ronnie Dr SE
- 905 Ronnie Dr
- 907 Ronnie Dr SE
- 1901 Rae Ct SE
- 271 Highway 36 E
- 815 Ronnie Dr SE
- 911 Ronnie Dr SE
