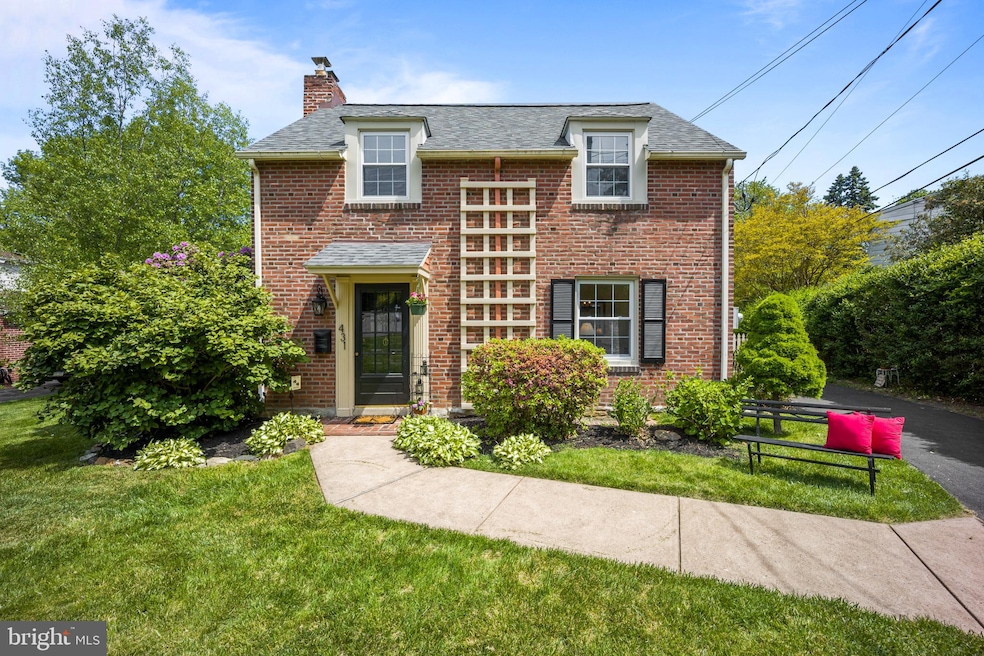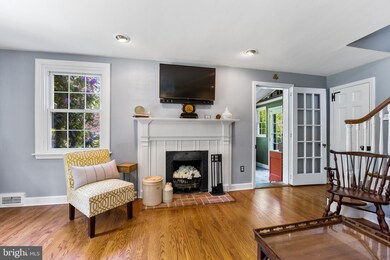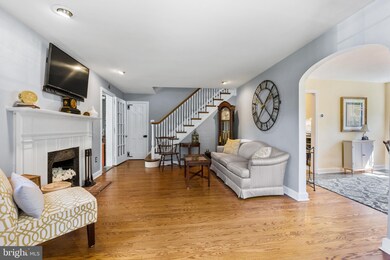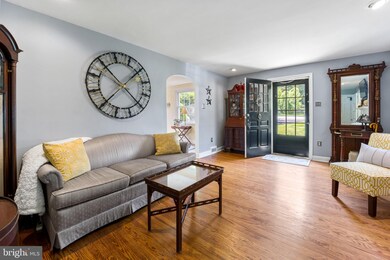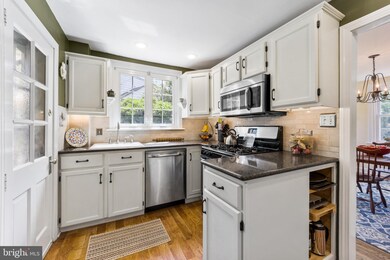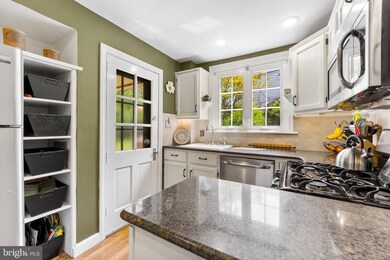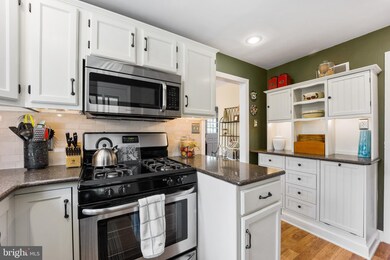
431 Laverock Rd Glenside, PA 19038
Highlights
- Colonial Architecture
- Wood Flooring
- Upgraded Countertops
- Cheltenham High School Rated A-
- No HOA
- Sitting Room
About This Home
As of June 2021Introducing this beautifully appointed, brick single family home in the sought after Montgomery County. This extraordinary 3 bedroom, 1 bath home features a spacious dining room with a remodeled country style kitchen with stainless steel appliances, off-white solid wood cabinetry, quartz counters and subway tile backsplash with side island and hardwood floors leading out to the spacious beautifully landscaped private fenced in yard that offers two patios areas and side garage. The kitchen opens to a dining room area and the wide open family room featuring a beautiful custom wood mantel that surrounds the fireplace and gleaming hardwood flooring. Enjoy the additional four season sunroom offering plenty of natural light with a gorgeous exposed brick wall and French doors, this truly is the perfect spot for an office or a special nook.. Upstairs on the second level, you will find the primary bedroom with a walk-in closet and wood flooring. Two additional bedrooms and a full remodeled bath with vanity sink, subway tile tub surround and tile flooring finish out this level. The outdoor space includes a completely fenced in yard with a patio for outdoor entertaining and barbecues, and plenty of room for a play set, space for your pets to roam safely inside the fenced yard. The garage currently is used for storage however can easily be converted back to a one car garage. Enjoy plenty of parking in the long curved driveway. This home is conveniently located from Keswick Theater, parks, restaurants and shops. This turn key home awaits its next loving owners. Come see this rare find today.
Last Agent to Sell the Property
Keller Williams Real Estate-Doylestown License #RS281553 Listed on: 05/20/2021

Home Details
Home Type
- Single Family
Est. Annual Taxes
- $8,914
Year Built
- Built in 1939
Lot Details
- 0.27 Acre Lot
- Lot Dimensions are 53.00 x 0.00
- Back Yard Fenced
- Property is zoned R4
Parking
- 1 Car Attached Garage
- 3 Driveway Spaces
- Side Facing Garage
Home Design
- Colonial Architecture
- Brick Exterior Construction
Interior Spaces
- 1,320 Sq Ft Home
- Property has 2 Levels
- Non-Functioning Fireplace
- Replacement Windows
- Double Hung Windows
- French Doors
- Insulated Doors
- Sitting Room
- Living Room
- Dining Room
- Wood Flooring
Kitchen
- Gas Oven or Range
- Built-In Microwave
- Dishwasher
- Stainless Steel Appliances
- Kitchen Island
- Upgraded Countertops
Bedrooms and Bathrooms
- 3 Bedrooms
- En-Suite Primary Bedroom
- 1 Full Bathroom
Laundry
- Dryer
- Washer
Basement
- Basement Fills Entire Space Under The House
- Laundry in Basement
Home Security
- Storm Windows
- Storm Doors
Outdoor Features
- Patio
- Exterior Lighting
Schools
- Cheltenham High School
Utilities
- Forced Air Heating and Cooling System
- Natural Gas Water Heater
Additional Features
- Energy-Efficient Windows
- Suburban Location
Community Details
- No Home Owners Association
- Twickenham Village Subdivision
Listing and Financial Details
- Tax Lot 014
- Assessor Parcel Number 31-00-16864-007
Ownership History
Purchase Details
Home Financials for this Owner
Home Financials are based on the most recent Mortgage that was taken out on this home.Purchase Details
Home Financials for this Owner
Home Financials are based on the most recent Mortgage that was taken out on this home.Purchase Details
Purchase Details
Similar Homes in the area
Home Values in the Area
Average Home Value in this Area
Purchase History
| Date | Type | Sale Price | Title Company |
|---|---|---|---|
| Deed | $385,000 | None Available | |
| Deed | $225,000 | Attorney | |
| Deed | $170,000 | -- | |
| Deed | $139,900 | -- |
Mortgage History
| Date | Status | Loan Amount | Loan Type |
|---|---|---|---|
| Open | $45,000 | New Conventional | |
| Open | $350,969 | New Conventional | |
| Previous Owner | $191,000 | New Conventional | |
| Previous Owner | $200,000 | No Value Available | |
| Previous Owner | $0 | No Value Available | |
| Previous Owner | $159,500 | No Value Available |
Property History
| Date | Event | Price | Change | Sq Ft Price |
|---|---|---|---|---|
| 06/24/2021 06/24/21 | Sold | $385,000 | 0.0% | $292 / Sq Ft |
| 05/24/2021 05/24/21 | Pending | -- | -- | -- |
| 05/24/2021 05/24/21 | Price Changed | $384,900 | +10.0% | $292 / Sq Ft |
| 05/20/2021 05/20/21 | For Sale | $349,900 | +55.5% | $265 / Sq Ft |
| 10/18/2016 10/18/16 | Sold | $225,000 | 0.0% | $170 / Sq Ft |
| 08/19/2016 08/19/16 | Pending | -- | -- | -- |
| 08/15/2016 08/15/16 | For Sale | $225,000 | -- | $170 / Sq Ft |
Tax History Compared to Growth
Tax History
| Year | Tax Paid | Tax Assessment Tax Assessment Total Assessment is a certain percentage of the fair market value that is determined by local assessors to be the total taxable value of land and additions on the property. | Land | Improvement |
|---|---|---|---|---|
| 2024 | $9,431 | $141,210 | $58,280 | $82,930 |
| 2023 | $9,324 | $141,210 | $58,280 | $82,930 |
| 2022 | $9,165 | $141,210 | $58,280 | $82,930 |
| 2021 | $8,914 | $141,210 | $58,280 | $82,930 |
| 2020 | $8,657 | $141,210 | $58,280 | $82,930 |
| 2019 | $8,484 | $141,210 | $58,280 | $82,930 |
| 2018 | $2,395 | $141,210 | $58,280 | $82,930 |
| 2017 | $8,100 | $141,210 | $58,280 | $82,930 |
| 2016 | $8,044 | $141,210 | $58,280 | $82,930 |
| 2015 | $7,887 | $141,210 | $58,280 | $82,930 |
| 2014 | $7,670 | $141,210 | $58,280 | $82,930 |
Agents Affiliated with this Home
-

Seller's Agent in 2021
Kim Porter
Keller Williams Real Estate-Doylestown
(267) 249-4991
1 in this area
196 Total Sales
-

Buyer's Agent in 2021
Leslie Razzi
Quinn & Wilson, Inc.
(215) 385-1559
10 in this area
39 Total Sales
-

Seller's Agent in 2016
Nancy Aulett
Keller Williams Real Estate-Langhorne
(215) 514-3528
149 Total Sales
Map
Source: Bright MLS
MLS Number: PAMC692538
APN: 31-00-16864-007
- 435 Laverock Rd
- 540 Beaver Rd
- 446 Twickenham Rd
- 625 Lindley Rd
- 522 Montier Rd
- 400 W Glenside Ave
- 169 Lismore Ave
- 514 East Ave
- 142 Harrison Ave
- 7715 Doe Ln
- 204 Mount Carmel Ave
- 625 Bridle Rd
- 650 Brooke Rd Unit B10
- 1600 Church Rd Unit C212
- 1600 Church Rd Unit B-103
- 119 S Easton Rd
- 144 Roberts Ave
- 57 Chelfield Rd
- 417 Gribbel Rd
- 221 Royal Ave
