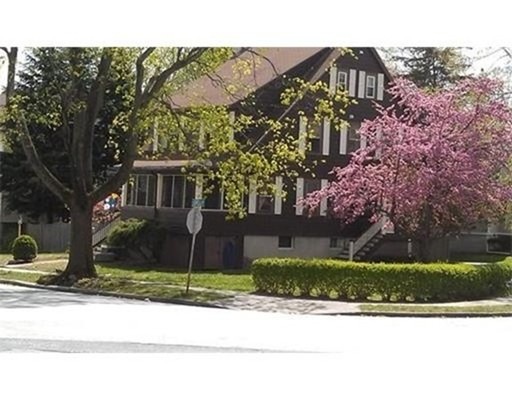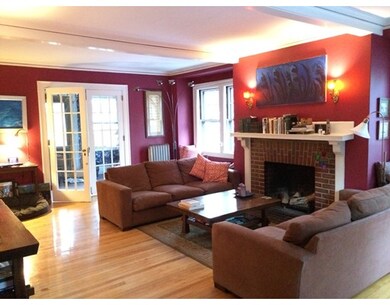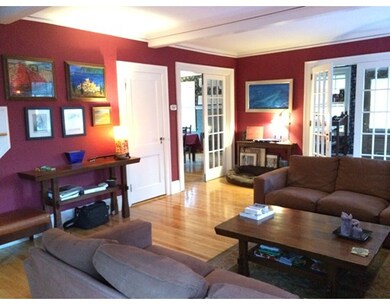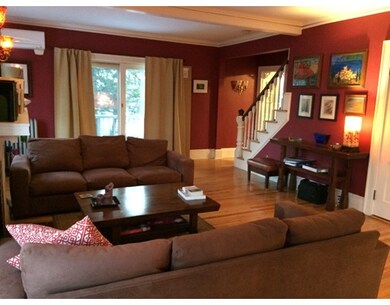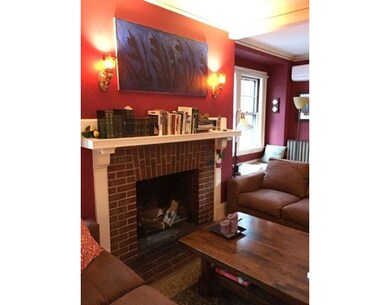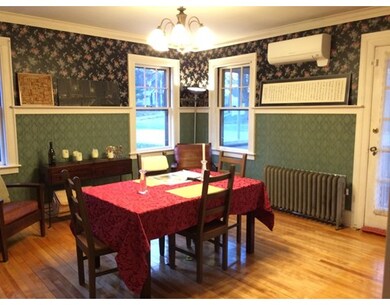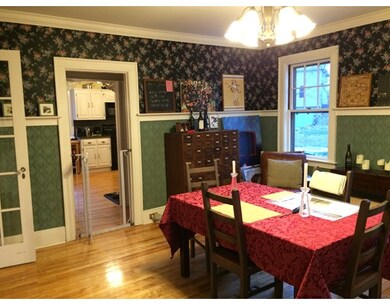
431 Lovell St Worcester, MA 01602
Elm Park NeighborhoodAbout This Home
As of June 2016ON THE WEST SIDE AT 431 LOVELL ST IS WHERE YOU WILL FIND THIS SUNSPLASHED COLONIAL WITH 5 BEDROOMS~ 2.5 BATHS ON A LEVEL LOT WITH EASY ACCESS TO EVERYWHERE!! UPDATED EAT IN KITCHEN WITH NEW PLUMBING & WIRING~~GORGEOUS FRONT TO BACK FIREPLACED LIVING ROOM WITH WINDOW SEATS~~ FRENCH DOORS LEADING INTO LARGE FORMAL DINING ROOM WITH BUILT IN CHINA CABINET & PLATE RAIL WITH ACCESS TO SCREENED IN PORCH~~ELEGANT OVERSIZED FOYER USED AS OFFICE~~ 4 BEDROOMS ON 2ND FL & Master Suite ON 3RD FLOOR WITH FULL BATH & SITTING AREA~~2ND FLOOR BATH HAS SHOWER & CLAW FT TUB~~OWNER HAS JUST INSTALLED WALL AC/HEAT THRU-OUT THE HOME~~GORGEOUS HARDWOOD FLOORS~~GORGEOUS MOLDINGS~~WALK OUT BASEMENT WITH HIGH CEILINGS ~~GAS HEAT~~ 150 AMPS CIRCUIT BREAKERS~~PRIVATE FENCED IN BACK YARD~~HORSESHOE DRIVEWAY~~PERENNIALS & BEAUTIFUL FLOWERING TREES. Job relocation has this owner selling before he could enjoy this lovely home!!
Home Details
Home Type
Single Family
Est. Annual Taxes
$6,851
Year Built
1919
Lot Details
0
Listing Details
- Lot Description: Corner, Paved Drive
- Property Type: Single Family
- Other Agent: 2.00
- Lead Paint: Unknown
- Special Features: None
- Property Sub Type: Detached
- Year Built: 1919
Interior Features
- Appliances: Range, Dishwasher, Refrigerator
- Fireplaces: 1
- Has Basement: Yes
- Fireplaces: 1
- Primary Bathroom: Yes
- Number of Rooms: 9
- Amenities: Public Transportation, Shopping, Swimming Pool, Tennis Court, Park, Medical Facility, Laundromat, House of Worship, Public School, University
- Electric: Circuit Breakers, 150 Amps
- Energy: Prog. Thermostat
- Flooring: Wood, Tile, Laminate, Hardwood
- Insulation: Full, Blown In, Spray Foam
- Basement: Full, Walk Out, Interior Access, Concrete Floor
- Bedroom 2: Second Floor, 16X16
- Bedroom 3: Second Floor, 16X15
- Bedroom 4: Second Floor, 14X12
- Bedroom 5: Second Floor
- Bathroom #1: First Floor
- Bathroom #2: Second Floor
- Bathroom #3: Third Floor
- Kitchen: First Floor, 15X14
- Laundry Room: Basement
- Living Room: First Floor, 24X16
- Master Bedroom: Third Floor
- Master Bedroom Description: Bathroom - Half, Ceiling Fan(s), Closet, Flooring - Laminate, Remodeled
- Dining Room: First Floor, 15X15
- Oth1 Room Name: Office
- Oth1 Dimen: 13X8
- Oth1 Dscrp: French Doors
Exterior Features
- Roof: Asphalt/Fiberglass Shingles
- Construction: Frame
- Exterior: Aluminum
- Exterior Features: Porch - Screened, Deck, Gutters, Storage Shed, Screens, Fenced Yard
- Foundation: Poured Concrete
Garage/Parking
- Parking: Off-Street, Improved Driveway, Paved Driveway
- Parking Spaces: 6
Utilities
- Heating: Central Heat, Steam, Gas
- Cooling Zones: 6
- Hot Water: Natural Gas
- Sewer: City/Town Sewer
- Water: City/Town Water
Lot Info
- Zoning: RL7
Multi Family
- Foundation: 33x30
Ownership History
Purchase Details
Purchase Details
Home Financials for this Owner
Home Financials are based on the most recent Mortgage that was taken out on this home.Similar Homes in Worcester, MA
Home Values in the Area
Average Home Value in this Area
Purchase History
| Date | Type | Sale Price | Title Company |
|---|---|---|---|
| Quit Claim Deed | -- | None Available | |
| Deed | $108,000 | -- |
Mortgage History
| Date | Status | Loan Amount | Loan Type |
|---|---|---|---|
| Open | $100,000 | Credit Line Revolving | |
| Previous Owner | $246,424 | New Conventional | |
| Previous Owner | $157,800 | Adjustable Rate Mortgage/ARM | |
| Previous Owner | $220,000 | Stand Alone Refi Refinance Of Original Loan | |
| Previous Owner | $236,200 | No Value Available | |
| Previous Owner | $200,000 | No Value Available | |
| Previous Owner | $28,500 | No Value Available | |
| Previous Owner | $132,000 | No Value Available | |
| Previous Owner | $81,000 | Purchase Money Mortgage | |
| Closed | $16,200 | No Value Available |
Property History
| Date | Event | Price | Change | Sq Ft Price |
|---|---|---|---|---|
| 06/24/2016 06/24/16 | Sold | $276,000 | 0.0% | $130 / Sq Ft |
| 06/15/2016 06/15/16 | Off Market | $276,000 | -- | -- |
| 04/16/2016 04/16/16 | Pending | -- | -- | -- |
| 04/08/2016 04/08/16 | For Sale | $274,900 | +4.5% | $130 / Sq Ft |
| 06/30/2015 06/30/15 | Sold | $263,000 | 0.0% | $99 / Sq Ft |
| 05/15/2015 05/15/15 | Off Market | $263,000 | -- | -- |
| 05/04/2015 05/04/15 | Price Changed | $269,900 | -1.8% | $102 / Sq Ft |
| 04/26/2015 04/26/15 | Price Changed | $274,900 | -1.8% | $104 / Sq Ft |
| 03/30/2015 03/30/15 | Price Changed | $279,900 | -1.4% | $106 / Sq Ft |
| 12/28/2014 12/28/14 | Price Changed | $284,000 | -1.7% | $107 / Sq Ft |
| 11/01/2014 11/01/14 | Price Changed | $289,000 | -1.7% | $109 / Sq Ft |
| 10/01/2014 10/01/14 | For Sale | $294,000 | -- | $111 / Sq Ft |
Tax History Compared to Growth
Tax History
| Year | Tax Paid | Tax Assessment Tax Assessment Total Assessment is a certain percentage of the fair market value that is determined by local assessors to be the total taxable value of land and additions on the property. | Land | Improvement |
|---|---|---|---|---|
| 2025 | $6,851 | $519,400 | $118,700 | $400,700 |
| 2024 | $6,516 | $473,900 | $118,700 | $355,200 |
| 2023 | $6,308 | $439,900 | $103,200 | $336,700 |
| 2022 | $5,874 | $386,200 | $82,600 | $303,600 |
| 2021 | $5,908 | $362,900 | $66,100 | $296,800 |
| 2020 | $5,593 | $329,000 | $66,100 | $262,900 |
| 2019 | $5,600 | $311,100 | $59,500 | $251,600 |
| 2018 | $5,567 | $294,400 | $59,500 | $234,900 |
| 2017 | $5,305 | $276,000 | $59,500 | $216,500 |
| 2016 | $4,833 | $234,500 | $43,700 | $190,800 |
| 2015 | $4,231 | $210,800 | $43,700 | $167,100 |
| 2014 | -- | $210,800 | $43,700 | $167,100 |
Agents Affiliated with this Home
-
Joy Rapsomanikis

Seller's Agent in 2016
Joy Rapsomanikis
HJRealty Group, LLC
(508) 612-4741
2 in this area
54 Total Sales
-
Kathleen Cooper

Buyer's Agent in 2016
Kathleen Cooper
Sposato Realty Group
(508) 523-8632
64 Total Sales
-
P
Seller's Agent in 2015
Patricia Murray
Re/Max Vision
Map
Source: MLS Property Information Network (MLS PIN)
MLS Number: 71985058
APN: WORC-000014-000040-000017
