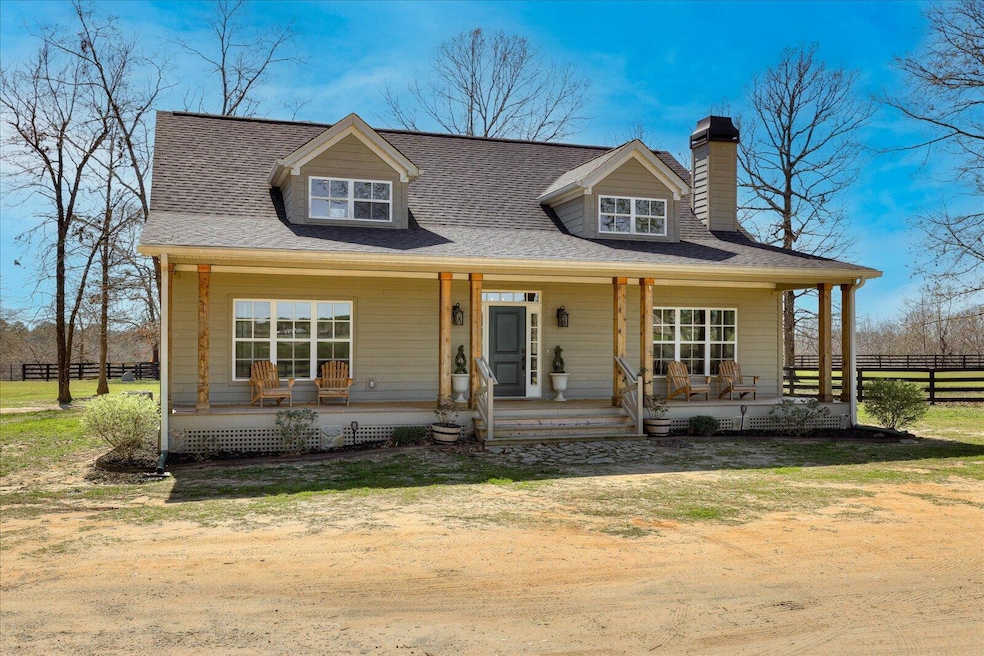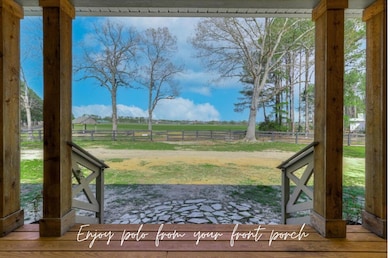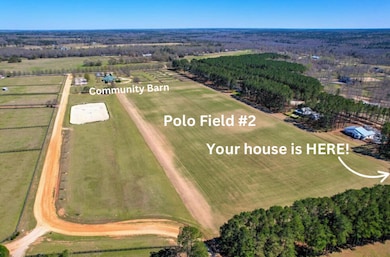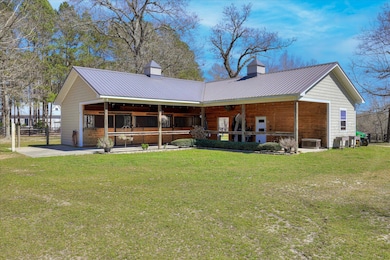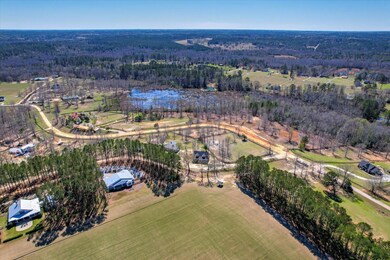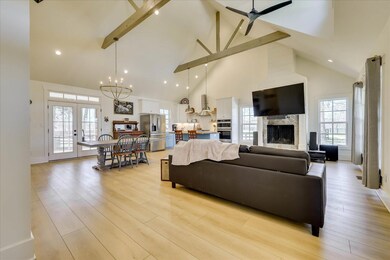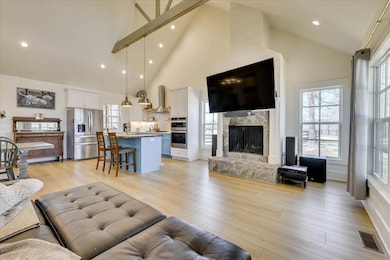Estimated payment $5,707/month
Highlights
- Boarding Facilities
- Country Club
- Updated Kitchen
- Horses Allowed On Property
- Gated Community
- Farm
About This Home
Welcome to New Bridge Polo & Country Club!
From the moment you step onto the front porch, you're greeted with stunning views of Polo Field #2. Out back, your 3-stall barn is just steps away—complete with a lounge, tack room, half bath, and equipment storage. Inside, this 3-bedroom home (with the third bedroom and full bath upstairs—perfect for an office or guest suite) features a cozy wood-burning fireplace, custom kitchen, walk-in pantry, and a screened-in porch for relaxing evenings. With 3 paddocks and access to New Bridge's community barn, dressage ring with mirrors, and jump field, this property is ready for you and your horses. After riding, unwind at the clubhouse for dinner and polo matches, take a dip in the pool, or enjoy a round of tennis. This home blends comfort, style, and equestrian living—designed for those who truly want it all.
Home Details
Home Type
- Single Family
Year Built
- Built in 2022
Lot Details
- 4.02 Acre Lot
- Dirt Road
- Fenced
- Level Lot
HOA Fees
- $70 Monthly HOA Fees
Parking
- Driveway
Home Design
- 2-Story Property
- Traditional Architecture
- Farmhouse Style Home
- Cottage
- Shingle Roof
- Composition Roof
- HardiePlank Type
Interior Spaces
- 2,072 Sq Ft Home
- Ceiling Fan
- Wood Burning Fireplace
- Family Room with Fireplace
- Open Floorplan
- Breakfast Room
- Den with Fireplace
- Ceramic Tile Flooring
- Crawl Space
- Storage In Attic
- Fire and Smoke Detector
- Electric Dryer Hookup
- Property Views
Kitchen
- Updated Kitchen
- Eat-In Kitchen
- Cooktop
- Microwave
- Dishwasher
Bedrooms and Bathrooms
- 3 Bedrooms
- Primary Bedroom on Main
- Walk-In Closet
Outdoor Features
- Boarding Facilities
- Community Stalls
- Porch
Schools
- East Aiken Elementary School
- Aiken Intermediate 6Th-Kennedy Middle 7Th&8Th
- South Aiken High School
Farming
- Farm
- Feed Room
- Pasture
Horse Facilities and Amenities
- Equestrian Lounge Area
- Washer Dryer Hookup For Equestrian Use
- Horses Allowed On Property
- Paddocks
- Tack Room
- Shed Row
- Riding Trail
Utilities
- Central Air
- Heating Available
- Well
- Septic Tank
- High Speed Internet
Listing and Financial Details
- Assessor Parcel Number 152-19-04-001
Community Details
Overview
- Built by JD Cooper
- New Bridge Polo Subdivision
Recreation
- Country Club
- Tennis Courts
- Community Pool
- Community Riding Area
Additional Features
- Recreation Room
- Gated Community
Map
Tax History
| Year | Tax Paid | Tax Assessment Tax Assessment Total Assessment is a certain percentage of the fair market value that is determined by local assessors to be the total taxable value of land and additions on the property. | Land | Improvement |
|---|---|---|---|---|
| 2025 | $2,470 | $21,170 | -- | -- |
| 2023 | $2,474 | $21,170 | $4,820 | $408,730 |
| 2022 | $1,173 | $9,660 | $0 | $0 |
| 2021 | $3,594 | $9,660 | $0 | $0 |
| 2020 | $2,536 | $9,920 | $0 | $0 |
| 2019 | $2,423 | $9,920 | $0 | $0 |
| 2018 | $1,452 | $6,030 | $6,030 | $0 |
| 2017 | $1,142 | $0 | $0 | $0 |
| 2016 | $1,137 | $0 | $0 | $0 |
| 2015 | $1,469 | $0 | $0 | $0 |
| 2014 | $1,470 | $0 | $0 | $0 |
| 2013 | -- | $0 | $0 | $0 |
Property History
| Date | Event | Price | List to Sale | Price per Sq Ft | Prior Sale |
|---|---|---|---|---|---|
| 01/05/2026 01/05/26 | Price Changed | $1,049,000 | -10.7% | $506 / Sq Ft | |
| 01/02/2026 01/02/26 | For Sale | $1,175,000 | 0.0% | $567 / Sq Ft | |
| 12/31/2025 12/31/25 | Off Market | $1,175,000 | -- | -- | |
| 03/27/2025 03/27/25 | For Sale | $1,175,000 | +379.6% | $567 / Sq Ft | |
| 01/06/2020 01/06/20 | Sold | $245,000 | -2.0% | $851 / Sq Ft | View Prior Sale |
| 12/07/2019 12/07/19 | Pending | -- | -- | -- | |
| 10/24/2019 10/24/19 | For Sale | $249,900 | -- | $868 / Sq Ft |
Purchase History
| Date | Type | Sale Price | Title Company |
|---|---|---|---|
| Deed | $245,000 | None Available | |
| Deed | $115,000 | None Available | |
| Deed | $75,000 | -- | |
| Special Warranty Deed | $34,900 | -- | |
| Interfamily Deed Transfer | -- | None Available | |
| Deed | $185,000 | None Available |
Mortgage History
| Date | Status | Loan Amount | Loan Type |
|---|---|---|---|
| Closed | $376,000 | Commercial | |
| Previous Owner | $56,250 | New Conventional | |
| Previous Owner | $149,880 | Purchase Money Mortgage |
Source: Aiken Association of REALTORS®
MLS Number: 216519
APN: 152-19-04-001
- 576 Mcintosh Loop
- 1.62 Acres Lauren Cir
- 1034 New Bridge Rd
- Sequoia Plan at Rivers Crossing
- Yosemite Plan at Rivers Crossing
- 0 NW Morgan St Unit 538002
- Jackson Plan at Rivers Crossing
- Glacier Plan at Rivers Crossing
- Yellowstone Plan at Rivers Crossing
- 504 Redds Branch Rd
- 1116 Wrights Mill Rd
- 637 Wrights Mill Rd
- 147 Northwest Dr
- 149 Lam Ln
- 121 Northwest Dr
- 496 Wire Rd
- Lot 16 Reeves St
- 13 Marion Young Ct
- 00/Lot 4 Cooks Bridge Rd
- 0/Lot6 Cooks Bridge Rd
- 621 Farmfield Rd
- 2899 Wagener Rd
- 731 Sommer St NE
- 674 Morton Ave NE
- 715 Schroder Ave NE
- 1126 Alfred St NE
- 693 Aldrich St NE
- 184 Beaver Dam Rd
- 614 Camellia St NE
- 532 Hampton Ave NE
- 301 Jehossee Dr SE
- 7273 Foggy River Dr
- 7064 Foggy River Dr
- 5016 Cobalt Falls Bend
- 5016 Cobalt Fls Bend
- 888 Silent Barge Cove
- 928 Silent Barge Cove
- 948 Silent Barge Cove
- 2000 Glen Arbor Ct
- 811 Laurens St NW
