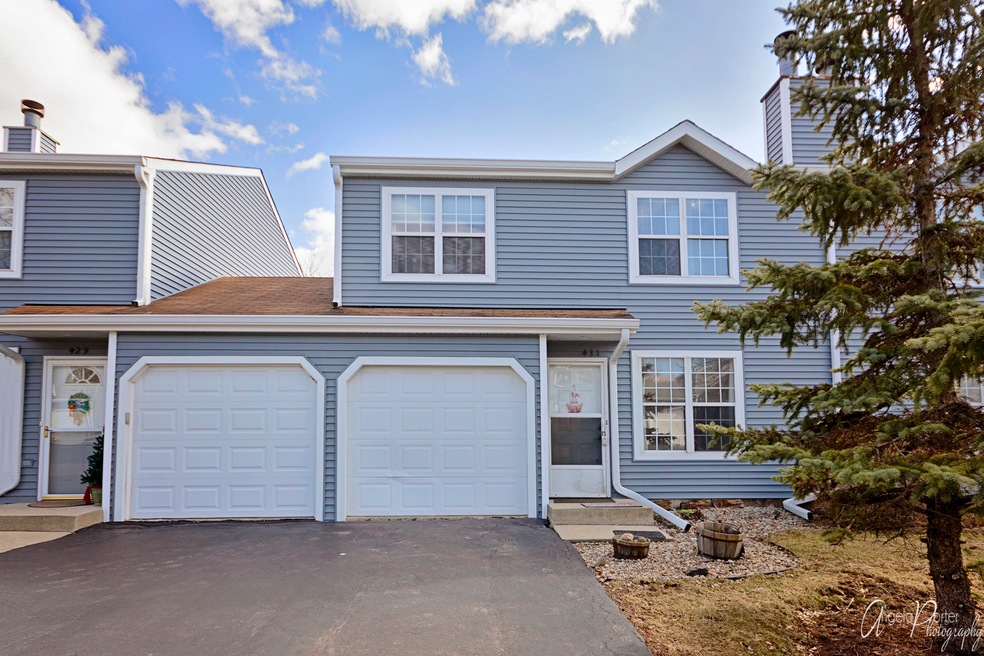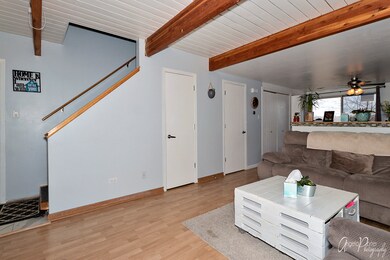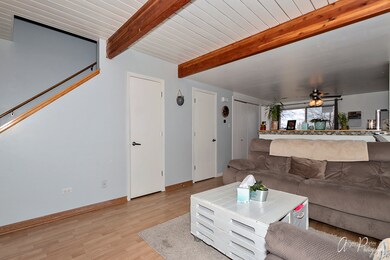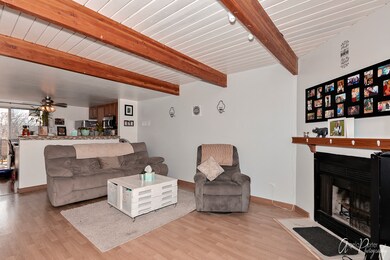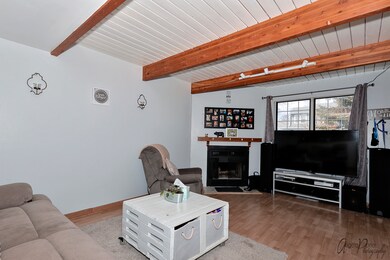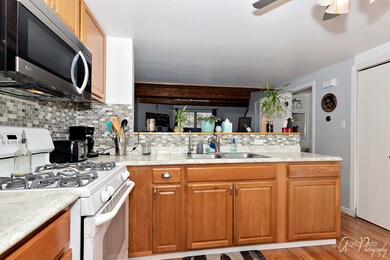
431 Meadow Hill Ln Round Lake Beach, IL 60073
Estimated Value: $215,000 - $217,000
Highlights
- Deck
- Attached Garage
- Property is near a bus stop
- Fenced Yard
- Breakfast Bar
- Forced Air Heating and Cooling System
About This Home
As of May 2019Lovely newly renovated home. Sad to leave since having two kids and wanting more we have to expand. Our home has a new furnace, toilets and refrigerator with plenty of other new items when you come and see it for yourself! 3 bed 1.5. Bath. These bedrooms are huge! Stairs are redone for safety. Park is literally 1 block away. Wood burning fireplace. Fenced back yard. Animal friendly. This house will sell fast! Come and see it before is gone!
Last Listed By
Jorge Trujillo
Re/Max American Dream Listed on: 03/29/2019

Townhouse Details
Home Type
- Townhome
Est. Annual Taxes
- $3,916
Year Built | Renovated
- 1988 | 2018
Lot Details
- 1,873
HOA Fees
- $150 per month
Parking
- Attached Garage
- Garage Transmitter
- Garage Door Opener
- Driveway
- Parking Included in Price
- Garage Is Owned
Home Design
- Slab Foundation
- Asphalt Shingled Roof
- Aluminum Siding
Kitchen
- Breakfast Bar
- Oven or Range
- Microwave
- Dishwasher
- Disposal
Utilities
- Forced Air Heating and Cooling System
- Heating System Uses Gas
Additional Features
- Washer and Dryer Hookup
- North or South Exposure
- Deck
- Fenced Yard
- Property is near a bus stop
Community Details
- Pets Allowed
Listing and Financial Details
- Homeowner Tax Exemptions
- $4,000 Seller Concession
Ownership History
Purchase Details
Home Financials for this Owner
Home Financials are based on the most recent Mortgage that was taken out on this home.Purchase Details
Home Financials for this Owner
Home Financials are based on the most recent Mortgage that was taken out on this home.Purchase Details
Home Financials for this Owner
Home Financials are based on the most recent Mortgage that was taken out on this home.Purchase Details
Home Financials for this Owner
Home Financials are based on the most recent Mortgage that was taken out on this home.Similar Homes in Round Lake Beach, IL
Home Values in the Area
Average Home Value in this Area
Purchase History
| Date | Buyer | Sale Price | Title Company |
|---|---|---|---|
| Murar Carol A | $129,500 | First American Title | |
| Douglas Matthew D | $64,900 | Baird & Warner Title Svcs In | |
| Stark Heather L | $143,500 | Chicago Title | |
| Russell Mary C | $82,500 | Chicago Title Insurance Co |
Mortgage History
| Date | Status | Borrower | Loan Amount |
|---|---|---|---|
| Open | Murar Carol A | $127,000 | |
| Closed | Murar Carol A | $125,500 | |
| Previous Owner | Douglas Matthew D | $63,723 | |
| Previous Owner | Stark Heather L | $114,480 | |
| Previous Owner | Russell Mary C | $84,150 |
Property History
| Date | Event | Price | Change | Sq Ft Price |
|---|---|---|---|---|
| 05/17/2019 05/17/19 | Sold | $130,000 | 0.0% | $111 / Sq Ft |
| 04/10/2019 04/10/19 | Pending | -- | -- | -- |
| 04/05/2019 04/05/19 | For Sale | $130,000 | 0.0% | $111 / Sq Ft |
| 04/01/2019 04/01/19 | Pending | -- | -- | -- |
| 03/29/2019 03/29/19 | Price Changed | $130,000 | -13.3% | $111 / Sq Ft |
| 03/29/2019 03/29/19 | For Sale | $150,000 | +131.1% | $128 / Sq Ft |
| 12/16/2016 12/16/16 | Sold | $64,900 | 0.0% | $55 / Sq Ft |
| 08/29/2016 08/29/16 | Pending | -- | -- | -- |
| 08/25/2016 08/25/16 | Off Market | $64,900 | -- | -- |
| 08/21/2016 08/21/16 | For Sale | $64,900 | -- | $55 / Sq Ft |
Tax History Compared to Growth
Tax History
| Year | Tax Paid | Tax Assessment Tax Assessment Total Assessment is a certain percentage of the fair market value that is determined by local assessors to be the total taxable value of land and additions on the property. | Land | Improvement |
|---|---|---|---|---|
| 2024 | $3,916 | $52,565 | $4,730 | $47,835 |
| 2023 | $3,707 | $48,242 | $4,341 | $43,901 |
| 2022 | $3,707 | $43,307 | $4,834 | $38,473 |
| 2021 | $3,937 | $41,625 | $4,646 | $36,979 |
| 2020 | $3,756 | $39,606 | $4,421 | $35,185 |
| 2019 | $3,130 | $33,536 | $4,242 | $29,294 |
| 2018 | $2,421 | $24,791 | $2,102 | $22,689 |
| 2017 | $2,355 | $23,319 | $1,977 | $21,342 |
| 2016 | $2,218 | $21,526 | $1,825 | $19,701 |
| 2015 | $2,109 | $20,762 | $1,667 | $19,095 |
| 2014 | $1,570 | $16,496 | $4,055 | $12,441 |
| 2012 | $1,639 | $17,228 | $4,235 | $12,993 |
Agents Affiliated with this Home
-

Seller's Agent in 2019
Jorge Trujillo
RE/MAX
(847) 334-1609
11 in this area
154 Total Sales
-
Barbara Kuebler-Noote

Buyer's Agent in 2019
Barbara Kuebler-Noote
Compass
(224) 540-3971
26 in this area
323 Total Sales
-
Greg Anderson

Seller's Agent in 2016
Greg Anderson
Baird Warner
(847) 650-7171
5 in this area
198 Total Sales
-
Kelly Anderson

Seller Co-Listing Agent in 2016
Kelly Anderson
Baird Warner
(847) 668-7934
6 in this area
211 Total Sales
Map
Source: Midwest Real Estate Data (MRED)
MLS Number: MRD10324085
APN: 06-17-127-010
- 410 Meadow Green Ln Unit 9
- 528 Meadow Green Ln
- 435 Meadow Green Ln
- 347 Meadow Green Ln Unit 2
- 208 Sprucewood Ct
- 520 W Pheasant Ct
- 1998 N Karen Ln
- 613 W Pheasant Ct
- 1528 N Pleasant Dr
- 800 Tomahawk Trail
- 716 Lagoon Terrace
- 2272 Iroquois Ln
- 1520 Chestnut Dr
- 904 Warrior St
- 1428 Juneway Terrace
- 416 Cyprus Cir
- 2366 Lotus Dr
- 1426 Sunset Dr
- 1528 Grove Dr
- 1508 N Lake Shore Dr
- 431 Meadow Hill Ln
- 429 Meadow Hill Ln
- 433 Meadow Hill Ln
- 427 Meadow Hill Ln
- 451 Meadow Hill Ln
- 423 Meadow Hill Ln Unit 3
- 453 Meadow Hill Ln Unit 3
- 455 Meadow Hill Ln
- 421 Meadow Hill Ln Unit 3
- 430 Meadow Hill Ln
- 428 Meadow Hill Ln
- 436 Meadow Hill Ln Unit 3
- 419 Meadow Hill Ln
- 457 Meadow Hill Ln
- 426 Meadow Hill Ln
- 438 Meadow Hill Ln Unit 3
- 456 Meadow Hill Ln
- 424 Meadow Hill Ln Unit 3
- 417 Meadow Hill Ln Unit 3
- 422 Meadow Hill Ln Unit 3
