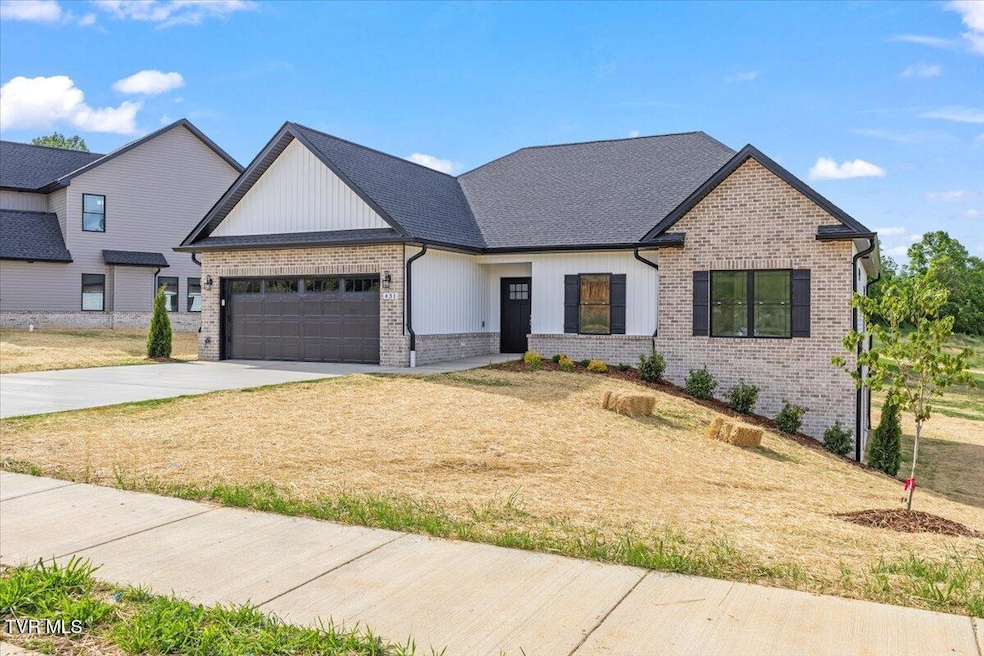
431 Middays Rest Jonesborough, TN 37659
Estimated payment $3,671/month
Highlights
- New Construction
- Covered Patio or Porch
- Double Pane Windows
- Open Floorplan
- 2 Car Attached Garage
- Soaking Tub
About This Home
Back on the Market - Home Sale Contingency fell through (twice!).
Welcome to your newly constructed dream home, perfectly crafted where modern meets comfort! This absolutely stunning 1,864 sq ft floor plan with an unfinished basement offers an inviting and open floor plan that seamlessly blends style and functionality featuring coffered ceilings, incredible wainscoting and accent walls. With three generously-sized bedrooms and two full bathrooms, this home provides ample space for both entertainment and relaxation. The heart of the home is its chef-inspired kitchen, featuring elegant quartz countertops, sleek stainless steel appliances, soft-close cabinetry, a range hood, along with a beautiful island that overlooks the living room. Retreat to the oversized owner's suite, boasting a coffered ceiling and accent wall, complete with two walk-in closets, a tiled shower, a stand alone soaker tub and double vanity sinks. The cozy living room, with its charming shiplap gas log fireplace, creates a warm and inviting atmosphere for gatherings or relaxation, while two additional spacious bedrooms offer ample closet space, ensuring comfort for family or guests. The final details of the home include the covered back porch with steps to access the backyard, a laundry room with additional cabinets, a spacious yard, LVP flooring throughout and tile in the bathrooms. The unfinished basement is roughed in for future finishes and has both an exterior door and garage door to access the yard.
Skyline Landing is a hidden gem and features picturesque views with sidewalks, street lights and landscaping at the entrance. It is located just 5 minutes from downtown Jonesborough, 20 minutes to Johnson City and 30 minutes to both Kingsport and Greeneville. The HOA fee is $150 per year with a $50 transfer fee.
One year builder's warranty included. Taxes to be assessed. All information deemed reliable but subject to buyer/buyer agent verification
Home Details
Home Type
- Single Family
Year Built
- Built in 2025 | New Construction
Lot Details
- 0.31 Acre Lot
- Lot Dimensions are 90x150
- Level Lot
HOA Fees
- $13 Monthly HOA Fees
Parking
- 2 Car Attached Garage
- Garage Door Opener
Home Design
- Brick Exterior Construction
- Block Foundation
- Slab Foundation
- Shingle Roof
- Vinyl Siding
Interior Spaces
- 1,864 Sq Ft Home
- 1-Story Property
- Open Floorplan
- Ceiling Fan
- Gas Log Fireplace
- Double Pane Windows
- Living Room with Fireplace
Kitchen
- Electric Range
- Microwave
- Dishwasher
- Kitchen Island
- Disposal
Flooring
- Tile
- Luxury Vinyl Plank Tile
Bedrooms and Bathrooms
- 3 Bedrooms
- Walk-In Closet
- 2 Full Bathrooms
- Soaking Tub
Laundry
- Laundry Room
- Washer and Electric Dryer Hookup
Unfinished Basement
- Walk-Out Basement
- Interior and Exterior Basement Entry
Outdoor Features
- Covered Patio or Porch
Schools
- Jonesborough Elementary And Middle School
- David Crockett High School
Utilities
- Central Heating and Cooling System
- Heat Pump System
Community Details
- Skyline Landing Subdivision
- FHA/VA Approved Complex
Listing and Financial Details
- Assessor Parcel Number 051l D 010.00
Map
Home Values in the Area
Average Home Value in this Area
Property History
| Date | Event | Price | Change | Sq Ft Price |
|---|---|---|---|---|
| 08/12/2025 08/12/25 | For Sale | $564,900 | 0.0% | $303 / Sq Ft |
| 08/01/2025 08/01/25 | Pending | -- | -- | -- |
| 07/30/2025 07/30/25 | For Sale | $564,900 | 0.0% | $303 / Sq Ft |
| 07/19/2025 07/19/25 | Pending | -- | -- | -- |
| 07/08/2025 07/08/25 | Price Changed | $564,900 | -1.7% | $303 / Sq Ft |
| 07/03/2025 07/03/25 | For Sale | $574,900 | 0.0% | $308 / Sq Ft |
| 07/01/2025 07/01/25 | Off Market | $574,900 | -- | -- |
| 05/13/2025 05/13/25 | For Sale | $574,900 | -- | $308 / Sq Ft |
Similar Homes in Jonesborough, TN
Source: Tennessee/Virginia Regional MLS
MLS Number: 9980151
- 409 Middays Rest
- 509 Middays Rest
- 920 Daybreak Crest
- 926 Daybreak Crest
- 551 Middays Rest
- 939 Daybreak Crest
- 700 Twilight Falls
- 734 Twilight Falls
- 755 Twilight Falls
- 769 Twilight Falls
- 1109 Greenlee Dr
- 957 Riddle Ridge
- Tbd Rocky Hollow Rd
- 1589 Rocky Hollow Rd
- 1104 Saylors Place
- lot 26 Mulberry
- 1408 W College St
- 1110 Miller Dr
- 484 Vogt Dr
- Mitchell Townhome Plan at Saylor's Place
- 420 W Jackson Blvd
- 241 Sweetgrass Ln
- 119 E Main St Unit B
- 119 E Main St Unit A
- 1121 Meadow Creek Ln
- 3300 Boones Creek Village Ct
- 185 Chucks Alley
- 183 Old State Route 34
- 189 Chucks Alley
- 156 Green Pond Rd
- 211 Allison Ln
- 102 Carter Sells Rd
- 1193 W Mountain View Rd
- 1185 W Mountain View Rd
- 1300 Edgewood St
- 2 Larchmont Ln
- 1084 W Oakland Ave
- 52 Thread Ln
- 1062 W Oakland Ave
- 2203 Mckinley Rd






