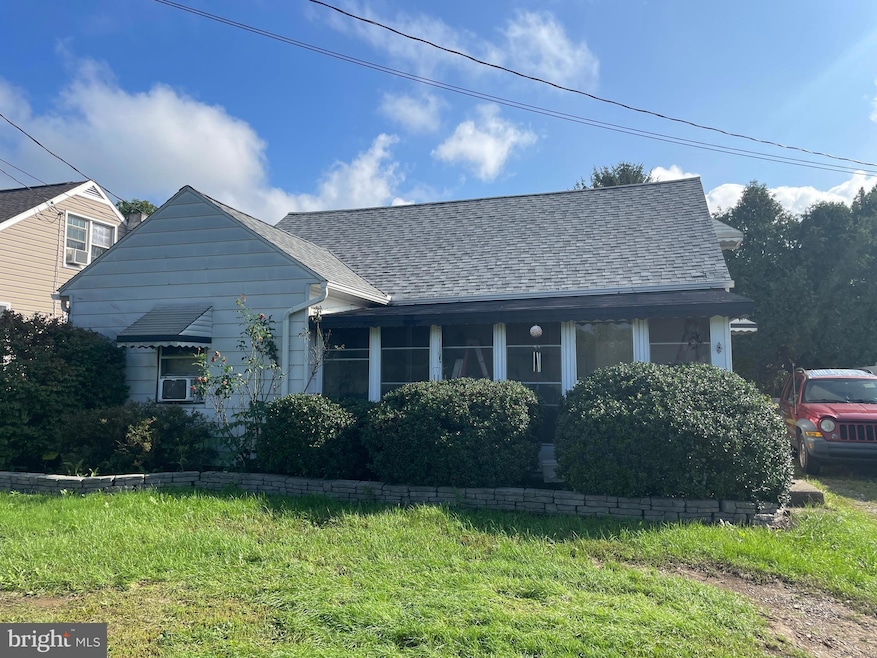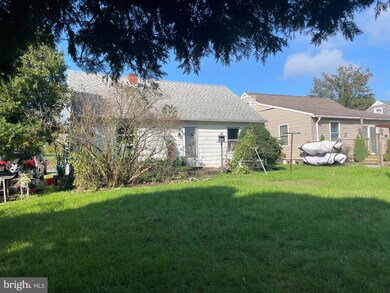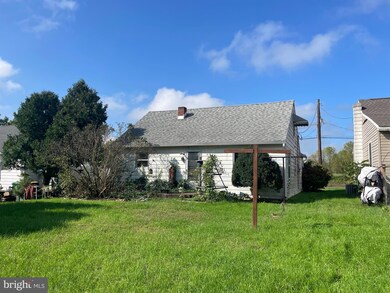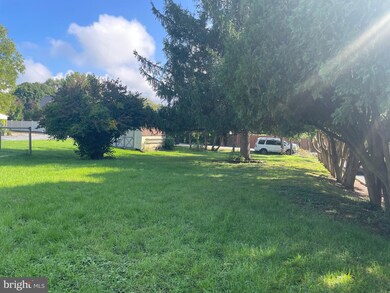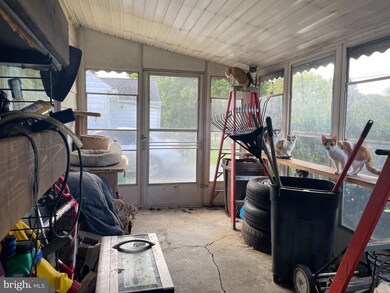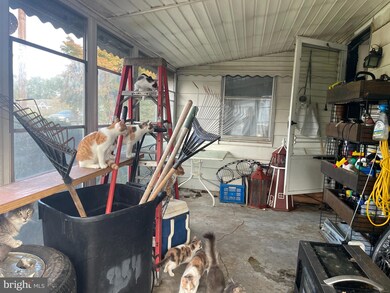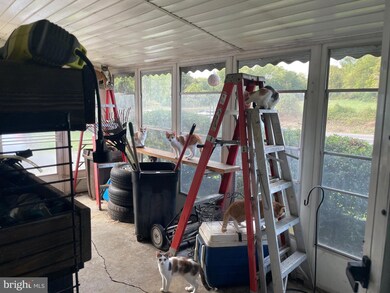
431 Middletown Rd Hummelstown, PA 17036
Highlights
- Cape Cod Architecture
- No HOA
- Electric Baseboard Heater
- Hershey Elementary School Rated A
- More Than Two Accessible Exits
About This Home
As of May 2025Derry Township School District renovation opportunity!! This 3-bedroom cape cod project home located at 431 Middletown Road in Hummelstown offers 1,323 sq ft of living space plus an enclosed sunroom porch. This home offers off-street parking plus additional parking possibilities in the rear, a nice size yard, and a full basement for additional storage. Whether you're a seasoned investor or just getting started this home offers a canvas for your renovation dreams!
Last Agent to Sell the Property
Keller Williams Keystone Realty License #AB068074 Listed on: 10/13/2024

Home Details
Home Type
- Single Family
Est. Annual Taxes
- $2,371
Year Built
- Built in 1949
Lot Details
- 10,019 Sq Ft Lot
- Property is in below average condition
Home Design
- Cape Cod Architecture
- Fixer Upper
- Block Foundation
- Stick Built Home
Interior Spaces
- Property has 1.5 Levels
- Basement Fills Entire Space Under The House
- Washer and Dryer Hookup
Bedrooms and Bathrooms
- 1 Full Bathroom
Parking
- Driveway
- Off-Street Parking
Accessible Home Design
- More Than Two Accessible Exits
Schools
- Hershey Middle School
- Hershey High School
Utilities
- Electric Baseboard Heater
- Shared Well
- Electric Water Heater
Community Details
- No Home Owners Association
- Derry Township Subdivision
Listing and Financial Details
- Assessor Parcel Number 24-050-011-000-0000
Ownership History
Purchase Details
Home Financials for this Owner
Home Financials are based on the most recent Mortgage that was taken out on this home.Purchase Details
Home Financials for this Owner
Home Financials are based on the most recent Mortgage that was taken out on this home.Similar Home in Hummelstown, PA
Home Values in the Area
Average Home Value in this Area
Purchase History
| Date | Type | Sale Price | Title Company |
|---|---|---|---|
| Deed | $155,000 | None Listed On Document | |
| Deed | $126,000 | None Listed On Document |
Mortgage History
| Date | Status | Loan Amount | Loan Type |
|---|---|---|---|
| Open | $275,000 | New Conventional | |
| Previous Owner | $48,017 | Unknown | |
| Previous Owner | $32,703 | Unknown |
Property History
| Date | Event | Price | Change | Sq Ft Price |
|---|---|---|---|---|
| 05/02/2025 05/02/25 | Sold | $319,900 | -1.6% | $158 / Sq Ft |
| 04/08/2025 04/08/25 | Pending | -- | -- | -- |
| 03/10/2025 03/10/25 | For Sale | $324,995 | +109.7% | $160 / Sq Ft |
| 10/31/2024 10/31/24 | Sold | $155,000 | -11.4% | $117 / Sq Ft |
| 10/15/2024 10/15/24 | Pending | -- | -- | -- |
| 10/13/2024 10/13/24 | For Sale | $175,000 | -- | $132 / Sq Ft |
Tax History Compared to Growth
Tax History
| Year | Tax Paid | Tax Assessment Tax Assessment Total Assessment is a certain percentage of the fair market value that is determined by local assessors to be the total taxable value of land and additions on the property. | Land | Improvement |
|---|---|---|---|---|
| 2025 | $2,491 | $79,700 | $26,800 | $52,900 |
| 2024 | $2,341 | $79,700 | $26,800 | $52,900 |
| 2023 | $2,299 | $79,700 | $26,800 | $52,900 |
| 2022 | $2,248 | $79,700 | $26,800 | $52,900 |
| 2021 | $2,248 | $79,700 | $26,800 | $52,900 |
| 2020 | $2,248 | $79,700 | $26,800 | $52,900 |
| 2019 | $2,208 | $79,700 | $26,800 | $52,900 |
| 2018 | $2,149 | $79,700 | $26,800 | $52,900 |
| 2017 | $2,149 | $79,700 | $26,800 | $52,900 |
| 2016 | $0 | $79,700 | $26,800 | $52,900 |
| 2015 | -- | $79,700 | $26,800 | $52,900 |
| 2014 | -- | $79,700 | $26,800 | $52,900 |
Agents Affiliated with this Home
-
Noah Starry
N
Seller's Agent in 2025
Noah Starry
RE/MAX
(717) 383-6503
11 Total Sales
-
Bob Hoobler

Buyer's Agent in 2025
Bob Hoobler
RE/MAX
(717) 920-6400
348 Total Sales
-
Liz Hamberger

Seller's Agent in 2024
Liz Hamberger
Keller Williams Keystone Realty
(717) 577-0814
1,196 Total Sales
-
datacorrect BrightMLS
d
Buyer's Agent in 2024
datacorrect BrightMLS
Non Subscribing Office
Map
Source: Bright MLS
MLS Number: PADA2038652
APN: 24-050-011
- 497 Middletown Rd
- 177 Middletown Rd
- 560 Fawn Ln
- 115 Remsburg St
- 551 Farmhouse Ln
- 2077A Raleigh Rd
- 120 Holly St
- 2039H Raleigh Rd
- 128 S Walnut St
- 2033 A Raleigh Rd
- 307 W Main St
- 2017B Raleigh Rd
- 3 Runyon Rd
- 235 W 2nd St
- 589 Lovell Ct
- 109 E 2nd St
- 258 W 2nd St
- 1203 Galway Ct
- 989 Kings Way W
- 27 Crescent St
