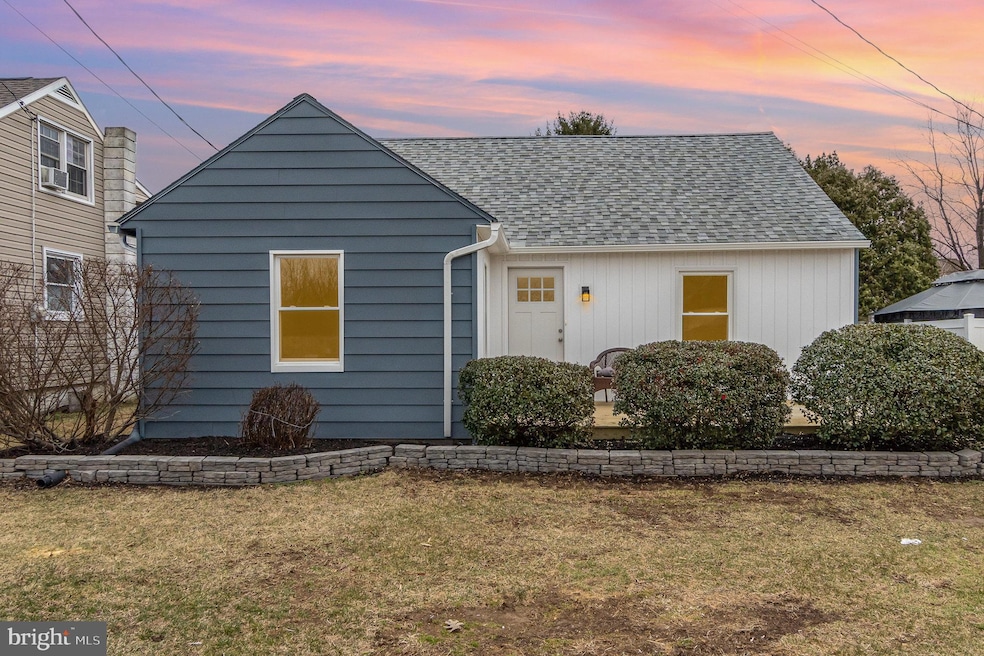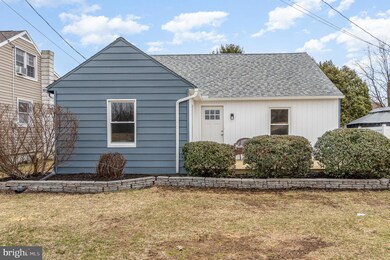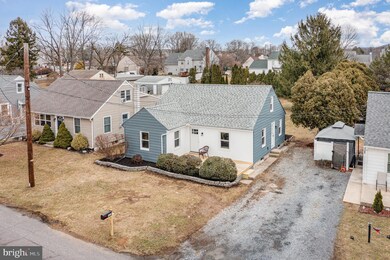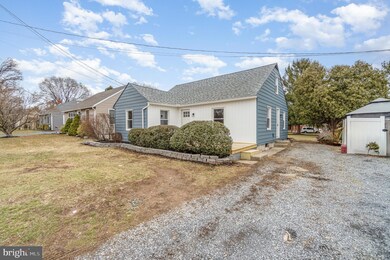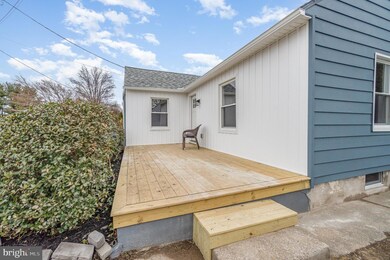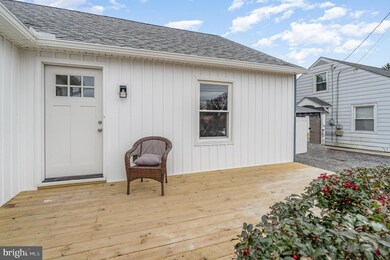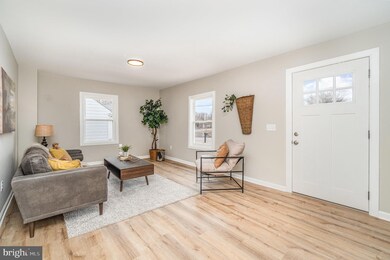
431 Middletown Rd Hummelstown, PA 17036
Highlights
- No HOA
- Bungalow
- Forced Air Heating and Cooling System
- Hershey Elementary School Rated A
About This Home
As of May 2025This fully remodeled 3-bedroom, 1.5-bath bungalow in Hummelstown offers the perfect blend of charm and modern convenience, just 10 minutes from downtown Hershey, "The Sweetest Place on Earth." A beautiful front porch welcomes you, providing the perfect spot to relax and unwind. Step inside to a cozy living room that sets the tone for comfort and warmth. The kitchen boasts shaker-style hardwood cabinets with soft-close drawers, quartz countertops, and stainless steel appliances, making it both stylish and functional.The first floor features two comfortable bedrooms and a fully remodeled bathroom, offering convenience and accessibility. Upstairs, the private primary suite spans the entire second floor and includes a half bath for added comfort. Outside, a massive backyard provides ample space for hosting gatherings, entertaining guests, or simply enjoying the outdoors. Off-street parking ensures convenience for you and your guests.With its modern updates, prime location, and inviting spaces, this home is move-in ready and waiting for its next owner. Don't miss the opportunity to experience all this home has to offer—schedule your tour today!
Last Agent to Sell the Property
RE/MAX Cornerstone License #RS375545 Listed on: 03/10/2025
Home Details
Home Type
- Single Family
Est. Annual Taxes
- $2,371
Year Built
- Built in 1949
Lot Details
- 10,019 Sq Ft Lot
Home Design
- Bungalow
- Block Foundation
- Poured Concrete
- Frame Construction
- Architectural Shingle Roof
Interior Spaces
- Property has 2 Levels
- Basement Fills Entire Space Under The House
Kitchen
- Stove
- Dishwasher
Bedrooms and Bathrooms
- 3 Main Level Bedrooms
Parking
- 2 Parking Spaces
- 2 Driveway Spaces
Schools
- Hershey High School
Utilities
- Forced Air Heating and Cooling System
- Back Up Electric Heat Pump System
- Well
- Electric Water Heater
Community Details
- No Home Owners Association
Listing and Financial Details
- Assessor Parcel Number 24-050-011-000-0000
Ownership History
Purchase Details
Home Financials for this Owner
Home Financials are based on the most recent Mortgage that was taken out on this home.Purchase Details
Home Financials for this Owner
Home Financials are based on the most recent Mortgage that was taken out on this home.Similar Homes in Hummelstown, PA
Home Values in the Area
Average Home Value in this Area
Purchase History
| Date | Type | Sale Price | Title Company |
|---|---|---|---|
| Deed | $155,000 | None Listed On Document | |
| Deed | $126,000 | None Listed On Document |
Mortgage History
| Date | Status | Loan Amount | Loan Type |
|---|---|---|---|
| Open | $275,000 | New Conventional | |
| Previous Owner | $48,017 | Unknown | |
| Previous Owner | $32,703 | Unknown |
Property History
| Date | Event | Price | Change | Sq Ft Price |
|---|---|---|---|---|
| 05/02/2025 05/02/25 | Sold | $319,900 | -1.6% | $158 / Sq Ft |
| 04/08/2025 04/08/25 | Pending | -- | -- | -- |
| 03/10/2025 03/10/25 | For Sale | $324,995 | +109.7% | $160 / Sq Ft |
| 10/31/2024 10/31/24 | Sold | $155,000 | -11.4% | $117 / Sq Ft |
| 10/15/2024 10/15/24 | Pending | -- | -- | -- |
| 10/13/2024 10/13/24 | For Sale | $175,000 | -- | $132 / Sq Ft |
Tax History Compared to Growth
Tax History
| Year | Tax Paid | Tax Assessment Tax Assessment Total Assessment is a certain percentage of the fair market value that is determined by local assessors to be the total taxable value of land and additions on the property. | Land | Improvement |
|---|---|---|---|---|
| 2025 | $2,491 | $79,700 | $26,800 | $52,900 |
| 2024 | $2,341 | $79,700 | $26,800 | $52,900 |
| 2023 | $2,299 | $79,700 | $26,800 | $52,900 |
| 2022 | $2,248 | $79,700 | $26,800 | $52,900 |
| 2021 | $2,248 | $79,700 | $26,800 | $52,900 |
| 2020 | $2,248 | $79,700 | $26,800 | $52,900 |
| 2019 | $2,208 | $79,700 | $26,800 | $52,900 |
| 2018 | $2,149 | $79,700 | $26,800 | $52,900 |
| 2017 | $2,149 | $79,700 | $26,800 | $52,900 |
| 2016 | $0 | $79,700 | $26,800 | $52,900 |
| 2015 | -- | $79,700 | $26,800 | $52,900 |
| 2014 | -- | $79,700 | $26,800 | $52,900 |
Agents Affiliated with this Home
-
Noah Starry
N
Seller's Agent in 2025
Noah Starry
RE/MAX
(717) 383-6503
8 Total Sales
-
Bob Hoobler

Buyer's Agent in 2025
Bob Hoobler
RE/MAX
(717) 920-6400
357 Total Sales
-
Liz Hamberger

Seller's Agent in 2024
Liz Hamberger
Keller Williams Keystone Realty
(717) 577-0814
1,219 Total Sales
-
datacorrect BrightMLS
d
Buyer's Agent in 2024
datacorrect BrightMLS
Non Subscribing Office
Map
Source: Bright MLS
MLS Number: PADA2041712
APN: 24-050-011
- 497 Middletown Rd
- 1534 Macintosh Way
- 177 Middletown Rd
- 562 Fawn Ln
- 560 Fawn Ln
- 1919 Limestone Dr
- 640 Whitetail Dr
- 1956 Limestone Dr
- 683 Whitetail Dr
- 621 Springhouse Ln
- 128 Poplar Ave
- 27 W High St
- 2077A Raleigh Rd
- 120 Holly St
- 2017B Raleigh Rd
- 906 Bruton Cove
- 225 E 2nd St
- 2035 Southpoint Dr
- 1177 Draymore Ct
- 525 W 2nd St
