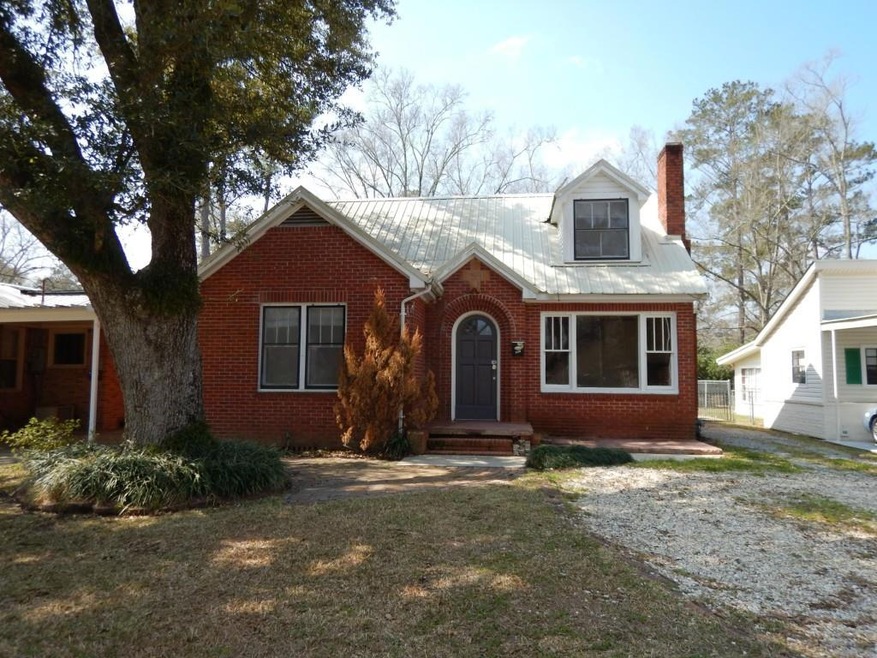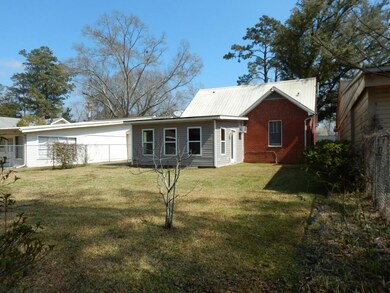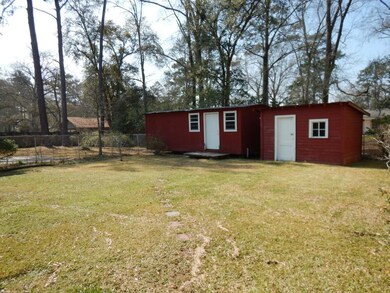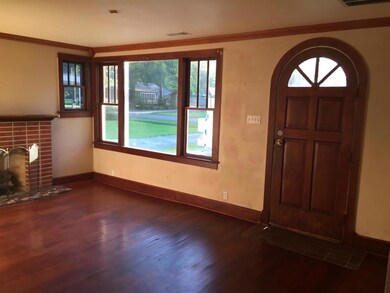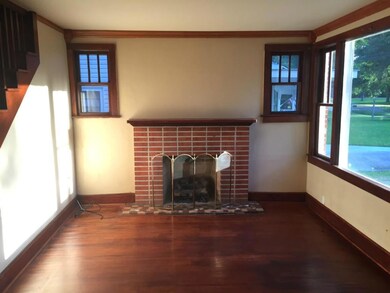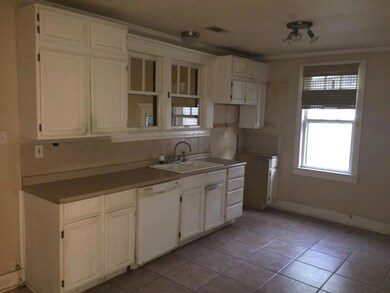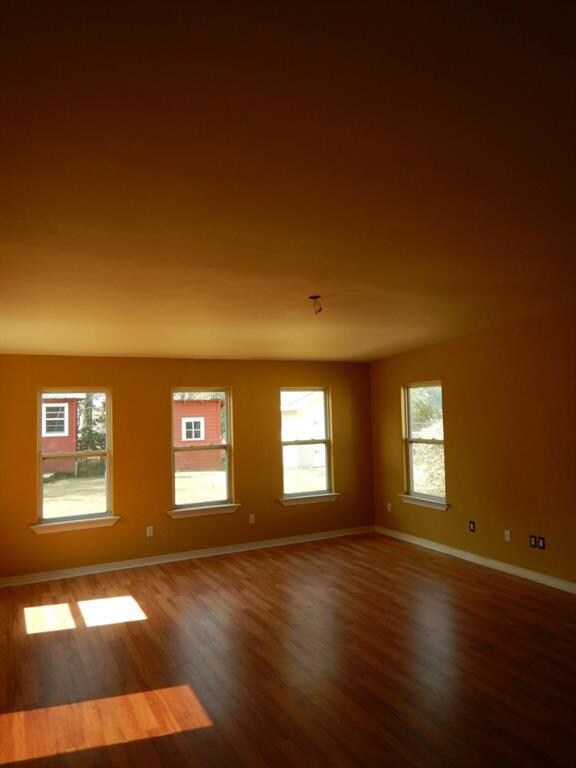
431 N 8th St Ponchatoula, LA 70454
Highlights
- Cottage
- Central Heating and Cooling System
- 3-minute walk to Memorial Park
- Fireplace
- Rectangular Lot
About This Home
As of August 2024Charming 3 bedroom cottage in city limits of Ponchatoula. This home offers a large yard, fireplace & wood floors. Eligible under Freddie Mac 1st Look incentive through May 24, 2015. See HomeSteps.com for details.
Last Agent to Sell the Property
Berkshire Hathaway HomeServices Preferred, REALTOR License #995684054 Listed on: 05/05/2015

Last Buyer's Agent
Berkshire Hathaway HomeServices Preferred, REALTOR License #995684054 Listed on: 05/05/2015

Home Details
Home Type
- Single Family
Est. Annual Taxes
- $1,020
Year Built
- 1994
Lot Details
- Lot Dimensions are 50x137x52x124
- Rectangular Lot
- Property is in average condition
Parking
- Driveway
Home Design
- Cottage
- Brick Exterior Construction
- Raised Foundation
- Metal Roof
Interior Spaces
- 1,303 Sq Ft Home
- Property has 2 Levels
- Fireplace
Bedrooms and Bathrooms
- 3 Bedrooms
- 2 Full Bathrooms
Additional Features
- City Lot
- Central Heating and Cooling System
Community Details
- Not A Subdivision
Listing and Financial Details
- Tax Lot 5
- Assessor Parcel Number 70454431N8thST
Ownership History
Purchase Details
Home Financials for this Owner
Home Financials are based on the most recent Mortgage that was taken out on this home.Purchase Details
Home Financials for this Owner
Home Financials are based on the most recent Mortgage that was taken out on this home.Purchase Details
Purchase Details
Home Financials for this Owner
Home Financials are based on the most recent Mortgage that was taken out on this home.Purchase Details
Home Financials for this Owner
Home Financials are based on the most recent Mortgage that was taken out on this home.Purchase Details
Home Financials for this Owner
Home Financials are based on the most recent Mortgage that was taken out on this home.Similar Homes in Ponchatoula, LA
Home Values in the Area
Average Home Value in this Area
Purchase History
| Date | Type | Sale Price | Title Company |
|---|---|---|---|
| Deed | $210,000 | None Listed On Document | |
| Deed | $172,000 | Bayou Title | |
| Deed | $172,000 | Bayou Title | |
| Deed | $172,000 | None Available | |
| Sheriffs Deed | $149,380 | None Available | |
| Interfamily Deed Transfer | -- | Chicago Title Servicelink Di | |
| Cash Sale Deed | $160,500 | None Available | |
| Deed | $85,000 | None Available |
Mortgage History
| Date | Status | Loan Amount | Loan Type |
|---|---|---|---|
| Open | $199,500 | New Conventional | |
| Previous Owner | $163,400 | Purchase Money Mortgage | |
| Previous Owner | $149,380 | New Conventional | |
| Previous Owner | $152,475 | New Conventional | |
| Previous Owner | $120,000 | Future Advance Clause Open End Mortgage |
Property History
| Date | Event | Price | Change | Sq Ft Price |
|---|---|---|---|---|
| 08/09/2024 08/09/24 | Sold | -- | -- | -- |
| 07/09/2024 07/09/24 | Pending | -- | -- | -- |
| 07/02/2024 07/02/24 | For Sale | $225,000 | +30.8% | $121 / Sq Ft |
| 07/30/2021 07/30/21 | Sold | -- | -- | -- |
| 06/30/2021 06/30/21 | Pending | -- | -- | -- |
| 04/19/2021 04/19/21 | For Sale | $172,000 | +128.0% | $93 / Sq Ft |
| 06/15/2015 06/15/15 | Sold | -- | -- | -- |
| 05/16/2015 05/16/15 | Pending | -- | -- | -- |
| 05/05/2015 05/05/15 | For Sale | $75,435 | -- | $58 / Sq Ft |
Tax History Compared to Growth
Tax History
| Year | Tax Paid | Tax Assessment Tax Assessment Total Assessment is a certain percentage of the fair market value that is determined by local assessors to be the total taxable value of land and additions on the property. | Land | Improvement |
|---|---|---|---|---|
| 2024 | $1,020 | $14,961 | $3,780 | $11,181 |
| 2023 | $1,067 | $15,339 | $3,500 | $11,839 |
| 2022 | $1,067 | $15,339 | $3,500 | $11,839 |
| 2021 | $804 | $15,339 | $3,500 | $11,839 |
| 2020 | $1,319 | $15,339 | $3,500 | $11,839 |
| 2019 | $1,316 | $15,339 | $3,500 | $11,839 |
| 2018 | $1,321 | $15,339 | $3,500 | $11,839 |
| 2017 | $1,320 | $15,339 | $3,500 | $11,839 |
| 2016 | $1,320 | $15,339 | $3,500 | $11,839 |
| 2015 | $1,087 | $15,602 | $3,500 | $12,102 |
| 2014 | $516 | $15,602 | $3,500 | $12,102 |
Agents Affiliated with this Home
-
Heather Jackson
H
Seller's Agent in 2024
Heather Jackson
Thrive Real Estate LLC
(985) 507-4200
39 Total Sales
-
SYDNEY STARKEY
S
Buyer's Agent in 2024
SYDNEY STARKEY
NextHome Real Estate Professionals
(985) 507-0137
36 Total Sales
-
Bennie Slade
B
Seller's Agent in 2021
Bennie Slade
Thrive Real Estate LLC
(985) 507-0014
29 Total Sales
-
JENELLE DUPLANTIER

Seller's Agent in 2015
JENELLE DUPLANTIER
Berkshire Hathaway HomeServices Preferred, REALTOR
16 Total Sales
Map
Source: ROAM MLS
MLS Number: 2010054
APN: 01617303
- 500 W Willow St
- 0 N 6th St
- 0 N Sixth St Unit 2466775
- 0 N Sixth St Unit 2466776
- 215 N 6th St
- 130 Woodhaven Dr
- Lot 7 NW Railroad Ave
- 0 NW Railroad Ave
- 0 NW Railroad St
- 300 E Pine St
- 153 W Pine St
- 157 W Pine St
- 140 Kathie Dr
- 155 W Pine St
- 0 Louisiana 22
- TBD Louisiana 22
- 40232 Arrowhead Rd
- 40241 Arrowhead Rd
