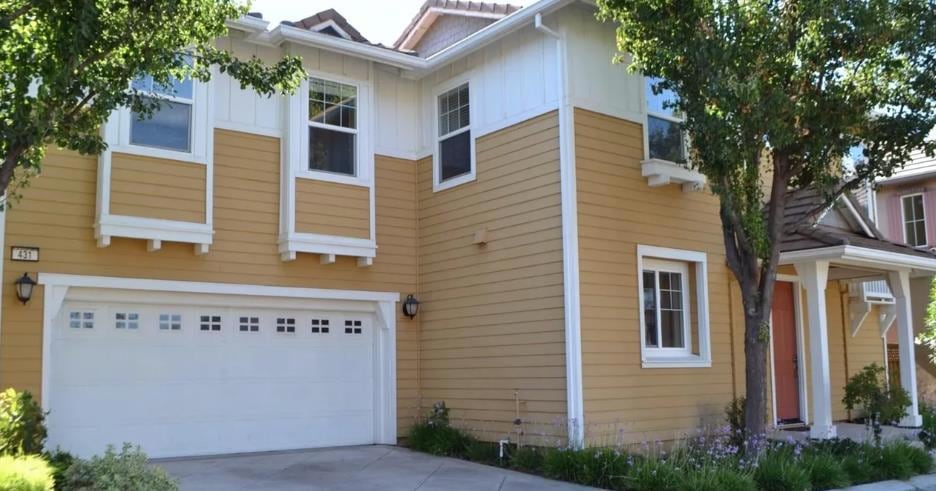Estimated payment $4,670/month
Total Views
194
3
Beds
2.5
Baths
1,730
Sq Ft
$431
Price per Sq Ft
Highlights
- Window or Skylight in Bathroom
- Combination Kitchen and Living
- No HOA
- Altamont Elementary School Rated A
- Granite Countertops
- Formal Dining Room
About This Home
Gorgeous 3-Bed, 2-Bath Home conveniently located near Silicon Valley and BART Station making it easy to get anywhere in the Bay Area! Close to major freeways, shopping centers, restaurants, and other amenities. Perfect blend of comfort and convenience.
Home Details
Home Type
- Single Family
Est. Annual Taxes
- $8,915
Year Built
- Built in 2008
Lot Details
- 4,961 Sq Ft Lot
- Property is zoned R-M
Parking
- Attached Garage
Home Design
- Concrete Foundation
- Tile Roof
- Concrete Perimeter Foundation
- Stucco
Interior Spaces
- 1,730 Sq Ft Home
- 2-Story Property
- Gas Log Fireplace
- Family Room with Fireplace
- Combination Kitchen and Living
- Formal Dining Room
Kitchen
- Built-In Electric Oven
- Gas Cooktop
- Dishwasher
- Kitchen Island
- Granite Countertops
- Disposal
Flooring
- Carpet
- Laminate
- Tile
Bedrooms and Bathrooms
- 3 Bedrooms
- Tile Bathroom Countertop
- Bathtub with Shower
- Window or Skylight in Bathroom
Laundry
- Laundry on upper level
- Laundry Cabinets
- Gas Dryer Hookup
Home Security
- Carbon Monoxide Detectors
- Fire and Smoke Detector
Utilities
- Forced Air Zoned Heating and Cooling System
- Window Unit Cooling System
- 220 Volts
- 220 Volts in Kitchen
- Natural Gas Connected
- Cable TV Available
Community Details
- No Home Owners Association
Listing and Financial Details
- Assessor Parcel Number 256-020-47
Map
Create a Home Valuation Report for This Property
The Home Valuation Report is an in-depth analysis detailing your home's value as well as a comparison with similar homes in the area
Home Values in the Area
Average Home Value in this Area
Tax History
| Year | Tax Paid | Tax Assessment Tax Assessment Total Assessment is a certain percentage of the fair market value that is determined by local assessors to be the total taxable value of land and additions on the property. | Land | Improvement |
|---|---|---|---|---|
| 2025 | $8,915 | $534,775 | $160,431 | $374,344 |
| 2024 | $8,680 | $524,290 | $157,286 | $367,004 |
| 2023 | $8,528 | $514,010 | $154,202 | $359,808 |
| 2022 | $8,348 | $503,932 | $151,179 | $352,753 |
| 2021 | $8,253 | $494,052 | $148,215 | $345,837 |
| 2020 | $8,156 | $488,987 | $146,696 | $342,291 |
| 2019 | $8,054 | $479,400 | $143,820 | $335,580 |
| 2018 | $8,248 | $470,000 | $141,000 | $329,000 |
| 2017 | $6,638 | $354,733 | $142,599 | $212,134 |
| 2016 | $6,355 | $347,778 | $139,803 | $207,975 |
Source: Public Records
Property History
| Date | Event | Price | List to Sale | Price per Sq Ft |
|---|---|---|---|---|
| 11/13/2025 11/13/25 | For Sale | $745,000 | -- | $431 / Sq Ft |
Source: MetroList
Source: MetroList
MLS Number: 225143709
APN: 256-020-47
Nearby Homes
- 497 N Orinda Ct
- 215 W Santa Cruz Way
- Residence 1 Plan at Creekside - Banbury Park
- Residence 2 Plan at Creekside - Banbury Park
- Residence 4 Plan at Creekside - Parson Place
- Residence 1 Plan at Creekside - Parson Place
- Residence 4X Plan at Creekside - Parson Place
- Residence 2 Plan at Creekside - Parson Place
- Residence 3X Plan at Creekside - Parson Place
- Residence 4 Plan at Creekside - Banbury Park
- Residence 3 Plan at Creekside - Banbury Park
- Residence 3 Plan at Creekside - Parson Place
- 323 N Palm Springs Way
- 433 W Moraga St
- 349 N Paso Robles Dr
- 32 W Pacific Grove Place
- 418 N Paso Robles Dr
- 20 W Ferndale Place
- 369 W Tuscan Ln
- 61 W Viola St
- 237 W Moraga St
- 146 W Ft Bragg Place
- 8 N Boyle Heights Ct
- 88 W Sergio Way
- 234 S Tradition St
- 505 Arnaudo Blvd
- 40 W Verano Ct
- 471 E Hydrangea Glen
- 6020 Lindeman Rd Unit 17
- 1712 S Central Pkwy Unit 1712
- 3600 W Grant Line Rd
- 2725 Pavilion Pkwy
- 2526 Pavilion Pkwy
- 2655 Henley Pkwy
- 2946 Taylor Way
- 949 Mason Ct
- 2215 Jenni Ln
- 1110 Palomar Ct
- 2525 Travao Ln
- 812 W Clover Rd Unit F

