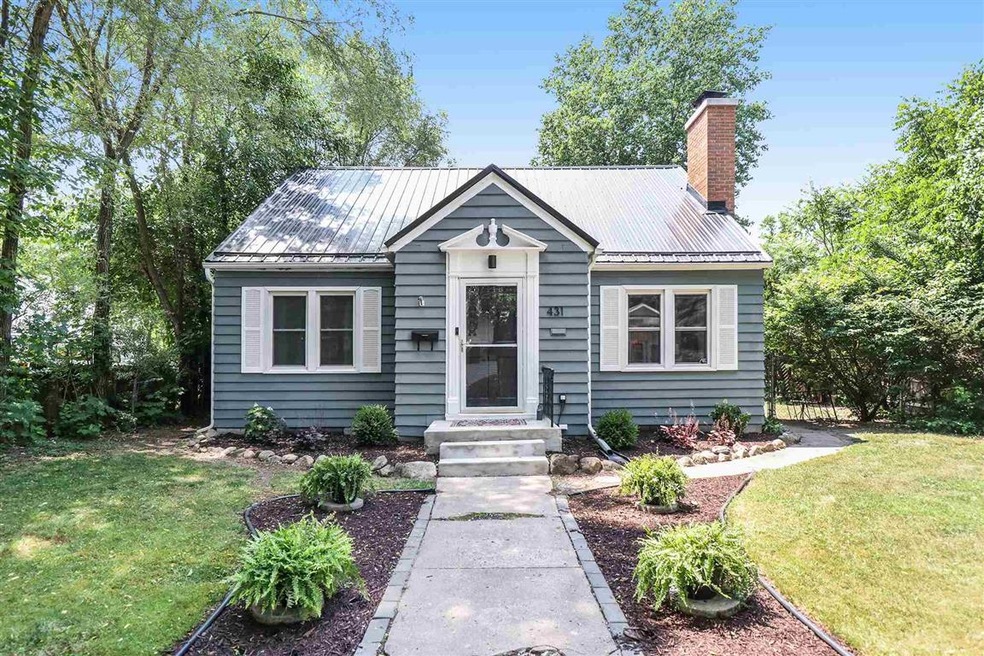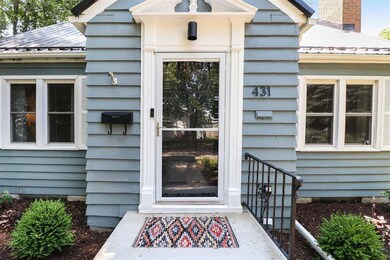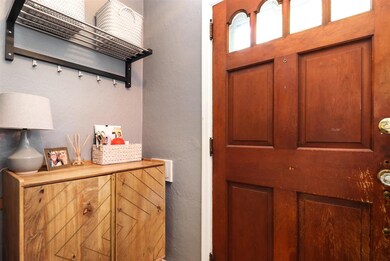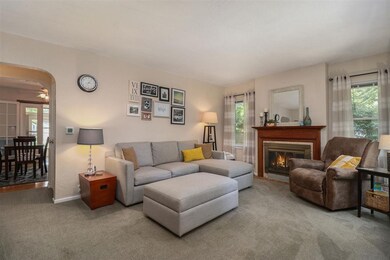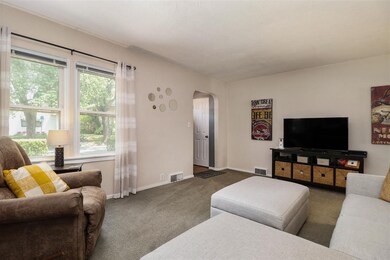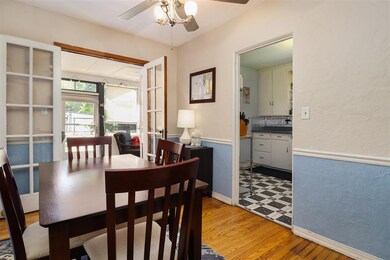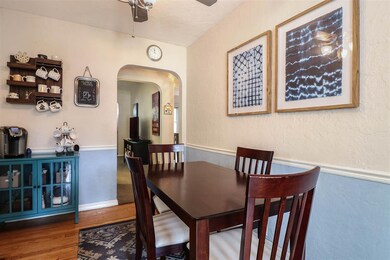
431 N Sunnyside Ave South Bend, IN 46617
Northeast South Bend NeighborhoodEstimated Value: $203,000 - $257,000
Highlights
- Primary Bedroom Suite
- Wood Flooring
- 2 Car Detached Garage
- Adams High School Rated A-
- Formal Dining Room
- Utility Sink
About This Home
As of August 2020You will be wowed when you see the numerous quality updates the sellers have made to this charming 1940's home on Sunnyside Ave! Come home to a feeling of living in a storybook cottage in the woods, set on a lot and a half that is fenced and includes a 10' x 10' shed and a very fun grilling space. The 3-season room and large deck offers a very relaxing place for dining or entertaining. The front yard has been freshly landscaped. As you enter the home, you will be welcomed to new tile flooring in the entryway, all new paint, lighting, carpet, and all the charm of the 40's with arches and hardwood flooring. It is very rare to find a home for this price and in this area with a master suite on the main level with its own bathroom and a laundry room on the main level as well. Both bathrooms and laundry room have been renovated with extremely high-end finishes. The tile work is amazing! All updates have been within the past 4 years and too numerous to mention, so agents please share the attached list of updates. Updates include a steel roof, gutters, furnace, and electrical panel. Schedule a showing as soon as possible, as this is a special opportunity near ND and DTSB!
Home Details
Home Type
- Single Family
Est. Annual Taxes
- $1,128
Year Built
- Built in 1941
Lot Details
- 8,337 Sq Ft Lot
- Lot Dimensions are 60x139
- Property is Fully Fenced
- Wood Fence
- Chain Link Fence
- Landscaped
- Level Lot
- Property is zoned R1
Parking
- 2 Car Detached Garage
- Garage Door Opener
- Driveway
Home Design
- Bungalow
- Poured Concrete
- Shingle Roof
- Asphalt Roof
- Wood Siding
Interior Spaces
- 1.5-Story Property
- Ceiling Fan
- Wood Burning Fireplace
- Pocket Doors
- Living Room with Fireplace
- Formal Dining Room
Kitchen
- Laminate Countertops
- Utility Sink
- Disposal
Flooring
- Wood
- Carpet
- Laminate
- Tile
- Vinyl
Bedrooms and Bathrooms
- 3 Bedrooms
- Primary Bedroom Suite
- 2 Full Bathrooms
- Double Vanity
- Bathtub with Shower
Laundry
- Laundry on main level
- Washer and Electric Dryer Hookup
Unfinished Basement
- Basement Fills Entire Space Under The House
- 1 Bedroom in Basement
Schools
- Nuner Elementary School
- Jefferson Middle School
- Adams High School
Utilities
- Forced Air Heating and Cooling System
- Heating System Uses Gas
Community Details
- Madison Park Subdivision
Listing and Financial Details
- Assessor Parcel Number 71-09-06-360-018.000-026
Ownership History
Purchase Details
Home Financials for this Owner
Home Financials are based on the most recent Mortgage that was taken out on this home.Purchase Details
Home Financials for this Owner
Home Financials are based on the most recent Mortgage that was taken out on this home.Purchase Details
Home Financials for this Owner
Home Financials are based on the most recent Mortgage that was taken out on this home.Similar Homes in South Bend, IN
Home Values in the Area
Average Home Value in this Area
Purchase History
| Date | Buyer | Sale Price | Title Company |
|---|---|---|---|
| Bauer Caleb M | -- | Metropolitan Title | |
| Farmer Amber L | -- | Metropolitan Title In Llc | |
| Bauer Caleb M | -- | Metropolitan Title |
Mortgage History
| Date | Status | Borrower | Loan Amount |
|---|---|---|---|
| Open | Bauer Caleb M | $28,000 | |
| Open | Bauer Caleb M | $141,600 | |
| Closed | Bauer Caleb M | $141,600 | |
| Previous Owner | Farmer Amber L | $89,250 | |
| Previous Owner | Farmer Amber L | $87,000 |
Property History
| Date | Event | Price | Change | Sq Ft Price |
|---|---|---|---|---|
| 08/25/2020 08/25/20 | Sold | $177,000 | +1.1% | $110 / Sq Ft |
| 07/11/2020 07/11/20 | Pending | -- | -- | -- |
| 07/10/2020 07/10/20 | For Sale | $175,000 | -- | $109 / Sq Ft |
Tax History Compared to Growth
Tax History
| Year | Tax Paid | Tax Assessment Tax Assessment Total Assessment is a certain percentage of the fair market value that is determined by local assessors to be the total taxable value of land and additions on the property. | Land | Improvement |
|---|---|---|---|---|
| 2024 | $1,894 | $260,000 | $10,100 | $249,900 |
| 2023 | $1,851 | $159,400 | $10,100 | $149,300 |
| 2022 | $1,577 | $135,400 | $10,100 | $125,300 |
| 2021 | $1,448 | $121,700 | $6,900 | $114,800 |
| 2020 | $1,250 | $106,000 | $5,400 | $100,600 |
| 2019 | $1,074 | $103,100 | $5,200 | $97,900 |
| 2018 | $948 | $82,300 | $4,200 | $78,100 |
| 2017 | $956 | $81,400 | $4,200 | $77,200 |
| 2016 | $813 | $69,000 | $3,500 | $65,500 |
| 2014 | $764 | $68,000 | $3,500 | $64,500 |
Agents Affiliated with this Home
-
Julia Robbins

Seller's Agent in 2020
Julia Robbins
RE/MAX
(574) 210-6957
44 in this area
581 Total Sales
-
Kerrie Drury

Buyer's Agent in 2020
Kerrie Drury
RE/MAX
6 in this area
140 Total Sales
Map
Source: Indiana Regional MLS
MLS Number: 202026397
APN: 71-09-06-360-019.000-026
- 1255 E Madison St
- 1314 Miner St
- 1222 Miner St
- 416 N Arthur St
- 228 N Sunnyside Ave
- 1413 Mckinley Ave
- 1310 Chalfant St
- 421 N Eddy (Lot 1) St Unit Lot 1
- 1025 E Madison St
- 535 N Eddy St
- 467 N Eddy (Lot 24) St Unit 24
- 227 N Twyckenham Dr
- 424 N Francis #21 St Unit 21
- 424 N Francis #20 St Unit 20
- 424 N Francis #19 St Unit 19
- 424 N Francis #17 St Unit 17
- 424 N Francis #18 St Unit 18
- 1402 E Colfax Ave
- 1526 Mckinley Ave
- 1602 Cedar St
- 431 N Sunnyside Ave
- 439 N Sunnyside Ave
- 423 N Sunnyside Ave
- 1258 Cedar St
- 419 N Sunnyside Ave
- 415 N Sunnyside Ave
- 432 N Sunnyside Ave
- 436 N Sunnyside Ave
- 428 N Sunnyside Ave
- 426 N Sunnyside Ave
- 1250 Cedar St
- 440 N Sunnyside Ave
- 501 N Sunnyside Ave
- 407 N Sunnyside Ave
- 1246 Cedar St
- 416 Walsh St
- 1257 Cedar St
- 505 N Sunnyside Ave
- 1255 Cedar St
- 414 Walsh St
