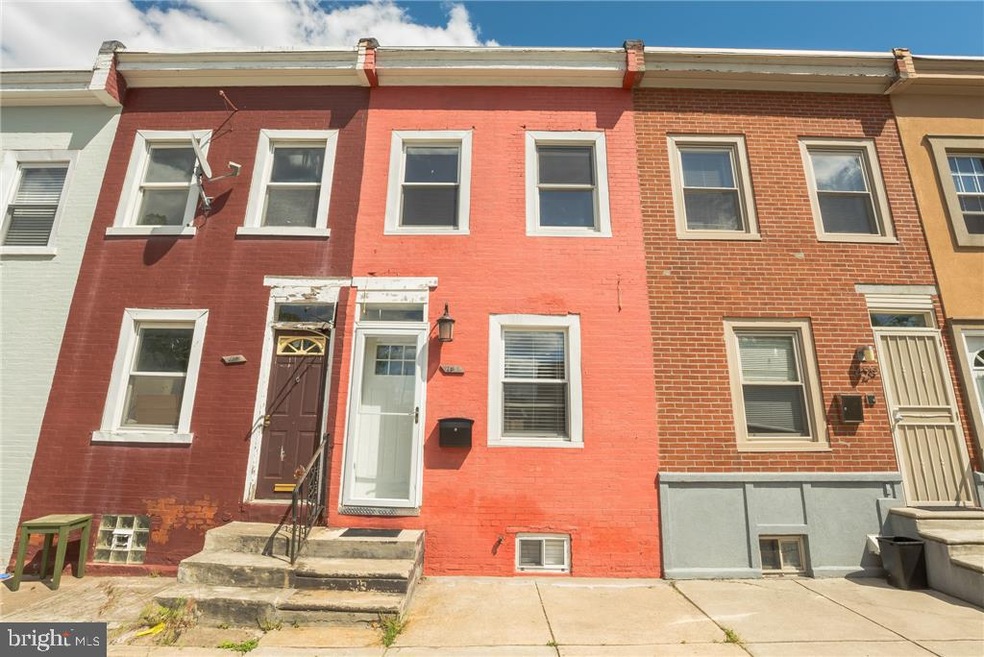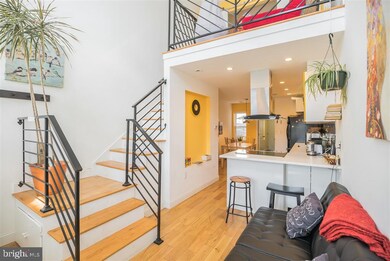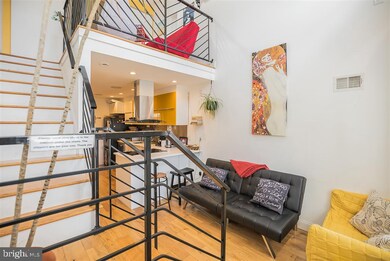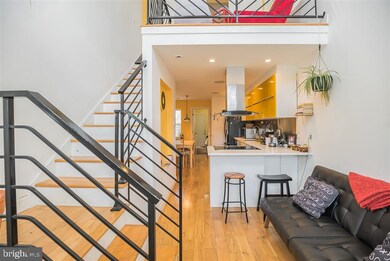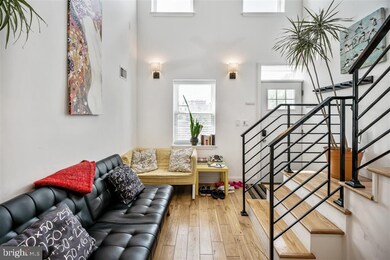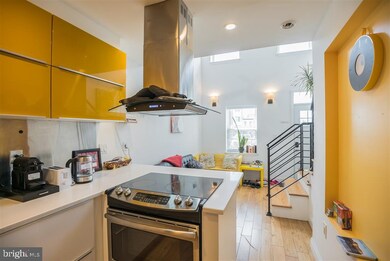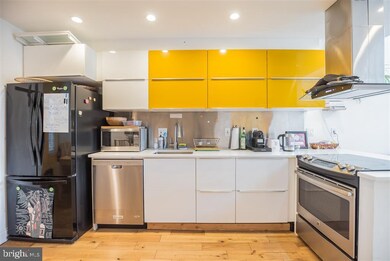
431 N Union St Philadelphia, PA 19104
West Powelton NeighborhoodHighlights
- No HOA
- 2-minute walk to Lancaster Avenue And Spring Garden Street
- 3-minute walk to Saunders Park
- Forced Air Heating and Cooling System
About This Home
As of May 2021UNBEATABLE LOCATION! Completely renovated 2BD/1.5 BA home with modern finishes in the heart of University City in the West Powelton neighborhood, just minutes from Penn Presbyterian Hospital, CHOP Pediatric Center, and Drexels campus. Featuring approximately 1,200 square feet (including basement) of living space spread out amongst three floors with an updated, contemporary kitchen, Bluetooth embedded speaker system in the living room, kitchen, and primary bathroom, beautiful hardwood flooring throughout, 2nd floor loft w/ solar tube, and a finished basement with additional storage space and washer/dryer included! The living area has an open layout with soaring 2-story ceilings and lots of natural light. The eat-in kitchen features a modern design with high-end glossy cabinetry with embedded shelving for your utensils, quartz countertops, and stainless-steel appliances, including an electric range with a vent hood. The main floor features one bedroom and a half bath. The Upstairs primary bedroom offers sliding barn doors that access the loft space and the spa-like primary bath boasts marble-look tilework, new vanity, a walk-in shower, and a deep, oversized tub. Enjoy a private patio, perfect for entertaining! Conveniently located just blocks from multiple SEPTA bus routes including the Market-Frankford Blue Line, Lancaster Ave #10 trolley, and minutes away from 40th Street Station with access to all regional train lines. The property is also located in a FREE STREET PARKING zone and is within close proximity to Center City, the Art Museum and the Zoo, Vidas Athletic Fields, University City, and the areas best cafes, restaurants, grocery shops, and shopping districts. HURRY WILL GO FAST!! Buyer to verify all information.
Last Agent to Sell the Property
XRealty.NET LLC License #583168 Listed on: 03/12/2021
Last Buyer's Agent
Non Member Member
Metropolitan Regional Information Systems, Inc.
Townhouse Details
Home Type
- Townhome
Est. Annual Taxes
- $878
Year Built
- Built in 1930
Lot Details
- 612 Sq Ft Lot
- Lot Dimensions are 12.12 x 50.50
Parking
- On-Street Parking
Home Design
- Masonry
Interior Spaces
- 930 Sq Ft Home
- Property has 2 Levels
- Laundry in unit
- Finished Basement
Bedrooms and Bathrooms
Schools
- Penn Alexander Middle School
- West Philadelphia High School
Utilities
- Forced Air Heating and Cooling System
Community Details
- No Home Owners Association
Listing and Financial Details
- Tax Lot 268
- Assessor Parcel Number 241240100
Ownership History
Purchase Details
Home Financials for this Owner
Home Financials are based on the most recent Mortgage that was taken out on this home.Purchase Details
Purchase Details
Similar Homes in Philadelphia, PA
Home Values in the Area
Average Home Value in this Area
Purchase History
| Date | Type | Sale Price | Title Company |
|---|---|---|---|
| Deed | $250,000 | Surety Abstract Services | |
| Deed | $85,000 | Trident Land Transfer Co Lp | |
| Interfamily Deed Transfer | -- | -- |
Mortgage History
| Date | Status | Loan Amount | Loan Type |
|---|---|---|---|
| Previous Owner | $225,000 | New Conventional |
Property History
| Date | Event | Price | Change | Sq Ft Price |
|---|---|---|---|---|
| 07/15/2024 07/15/24 | Rented | $1,675 | +1.5% | -- |
| 06/09/2024 06/09/24 | Under Contract | -- | -- | -- |
| 06/01/2024 06/01/24 | For Rent | $1,650 | +3.1% | -- |
| 06/24/2023 06/24/23 | Rented | $1,600 | 0.0% | -- |
| 05/01/2023 05/01/23 | Under Contract | -- | -- | -- |
| 05/01/2023 05/01/23 | For Rent | $1,600 | 0.0% | -- |
| 05/28/2021 05/28/21 | Sold | $250,000 | -7.1% | $269 / Sq Ft |
| 04/14/2021 04/14/21 | Pending | -- | -- | -- |
| 04/07/2021 04/07/21 | For Sale | $269,000 | +7.6% | $289 / Sq Ft |
| 03/25/2021 03/25/21 | Off Market | $250,000 | -- | -- |
| 03/12/2021 03/12/21 | For Sale | $269,000 | -- | $289 / Sq Ft |
Tax History Compared to Growth
Tax History
| Year | Tax Paid | Tax Assessment Tax Assessment Total Assessment is a certain percentage of the fair market value that is determined by local assessors to be the total taxable value of land and additions on the property. | Land | Improvement |
|---|---|---|---|---|
| 2025 | $1,681 | $346,600 | $69,320 | $277,280 |
| 2024 | $1,681 | $346,600 | $69,320 | $277,280 |
| 2023 | $1,681 | $120,100 | $24,020 | $96,080 |
| 2022 | $878 | $120,100 | $24,020 | $96,080 |
| 2021 | $878 | $0 | $0 | $0 |
| 2020 | $878 | $62,700 | $10,346 | $52,354 |
| 2019 | $845 | $0 | $0 | $0 |
| 2018 | $1,342 | $0 | $0 | $0 |
| 2017 | $1,342 | $0 | $0 | $0 |
| 2016 | $216 | $0 | $0 | $0 |
| 2015 | $8,520 | $0 | $0 | $0 |
| 2014 | -- | $87,200 | $11,507 | $75,693 |
| 2012 | -- | $1,920 | $182 | $1,738 |
Agents Affiliated with this Home
-
Kennisha Pressley-Smith

Seller's Agent in 2024
Kennisha Pressley-Smith
Keller Williams Realty - Moorestown
(609) 389-9345
1 in this area
26 Total Sales
-
Michael Gordon
M
Buyer's Agent in 2024
Michael Gordon
Philly LMG, LLC
(609) 214-9414
1 Total Sale
-
datacorrect BrightMLS
d
Buyer's Agent in 2023
datacorrect BrightMLS
Non Subscribing Office
-
Norman Domingo
N
Seller's Agent in 2021
Norman Domingo
XRealty.NET LLC
(888) 838-9044
1 in this area
1,397 Total Sales
-
N
Buyer's Agent in 2021
Non Member Member
Metropolitan Regional Information Systems
Map
Source: Bright MLS
MLS Number: PAPH995186
APN: 241240100
- 3932 Spring Garden St
- 328 N 39th St
- 341 N State St
- 500 N 39th St
- 3914 Brandywine St
- 329 N 40th St
- 3939 Brandywine St
- 441 N Wiota St
- 4011 Baring St
- 4019 Spring Garden St
- 4008 Baring St
- 408 N Wiota St
- 4010 Baring St
- 339 Wiota St
- 416-18 Wiota St
- 4026 Spring Garden St
- 3917 Haverford Ave
- 4018 Haverford Ave
- 610 N Union St
- 4031 Green St
