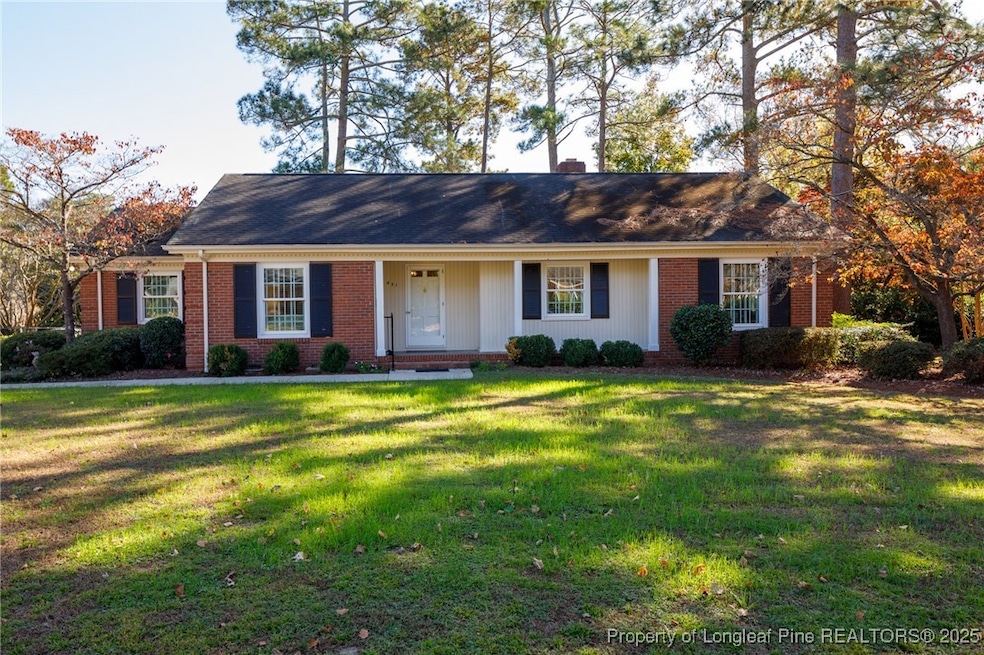
431 Northview Dr Fayetteville, NC 28303
Terry Sanford NeighborhoodHighlights
- Ranch Style House
- Separate Formal Living Room
- Formal Dining Room
- Wood Flooring
- Granite Countertops
- Front Porch
About This Home
As of March 2025This charming 3-bedroom, 2-bathroom home in the highly desirable Vanstory Hills neighborhood blends timeless charm and modern updates. Hardwood floors throughout the home have been refinished in February 2025. They are beautiful! Painting the interior has begun as well. The updated bathrooms and windows, along with a newer HVAC system, provide comfort and efficiency. The kitchen features beautiful cabinetry and granite countertops, ideal for both everyday living and entertaining. The home's curb appeal is undeniable, and the screened porch is a delightful spot to relax while enjoying the view of the meticulously maintained, fully fenced yard. A true gem in a sought-after area, this home is ready to welcome its new owners.
Last Agent to Sell the Property
TOWNSEND REAL ESTATE License #266796 Listed on: 02/10/2025
Home Details
Home Type
- Single Family
Est. Annual Taxes
- $2,662
Year Built
- Built in 1961
Lot Details
- Back Yard Fenced
- Cleared Lot
HOA Fees
- $2 Monthly HOA Fees
Home Design
- Ranch Style House
- Brick Veneer
Interior Spaces
- 1,755 Sq Ft Home
- Ceiling Fan
- Family Room
- Separate Formal Living Room
- Formal Dining Room
- Crawl Space
Kitchen
- Microwave
- Dishwasher
- Granite Countertops
Flooring
- Wood
- Tile
- Vinyl
Bedrooms and Bathrooms
- 3 Bedrooms
- En-Suite Primary Bedroom
- 2 Full Bathrooms
- Walk-in Shower
Laundry
- Laundry on main level
- Washer and Dryer Hookup
Outdoor Features
- Screened Patio
- Front Porch
Schools
- Vanstory Hills Elementary School
- Max Abbott Middle School
- Terry Sanford Senior High School
Utilities
- Forced Air Heating and Cooling System
Community Details
- Vanstory Hills HOA
- Vanstory Hl Subdivision
Listing and Financial Details
- Assessor Parcel Number 0427-05-9672
Ownership History
Purchase Details
Home Financials for this Owner
Home Financials are based on the most recent Mortgage that was taken out on this home.Similar Homes in Fayetteville, NC
Home Values in the Area
Average Home Value in this Area
Purchase History
| Date | Type | Sale Price | Title Company |
|---|---|---|---|
| Warranty Deed | $315,000 | None Listed On Document |
Mortgage History
| Date | Status | Loan Amount | Loan Type |
|---|---|---|---|
| Open | $321,772 | VA |
Property History
| Date | Event | Price | Change | Sq Ft Price |
|---|---|---|---|---|
| 03/28/2025 03/28/25 | Sold | $315,000 | 0.0% | $179 / Sq Ft |
| 02/14/2025 02/14/25 | Pending | -- | -- | -- |
| 02/10/2025 02/10/25 | For Sale | $315,000 | -- | $179 / Sq Ft |
Tax History Compared to Growth
Tax History
| Year | Tax Paid | Tax Assessment Tax Assessment Total Assessment is a certain percentage of the fair market value that is determined by local assessors to be the total taxable value of land and additions on the property. | Land | Improvement |
|---|---|---|---|---|
| 2024 | $2,662 | $194,346 | $70,000 | $124,346 |
| 2023 | $2,662 | $194,346 | $70,000 | $124,346 |
| 2022 | $2,697 | $194,346 | $70,000 | $124,346 |
| 2021 | $2,697 | $194,346 | $70,000 | $124,346 |
| 2019 | $2,662 | $180,500 | $70,000 | $110,500 |
| 2018 | $2,662 | $180,500 | $70,000 | $110,500 |
| 2017 | $2,559 | $180,500 | $70,000 | $110,500 |
| 2016 | $2,652 | $202,900 | $70,000 | $132,900 |
| 2015 | $2,625 | $202,900 | $70,000 | $132,900 |
| 2014 | $2,618 | $202,900 | $70,000 | $132,900 |
Agents Affiliated with this Home
-
D
Seller's Agent in 2025
DELLMARIE PITTMAN
TOWNSEND REAL ESTATE
(910) 527-6111
66 in this area
105 Total Sales
-
L
Buyer's Agent in 2025
LONGLEAF TEAM
LONGLEAF PROPERTIES OF SANDHILLS LLC.
(910) 476-3933
27 in this area
181 Total Sales
Map
Source: Longleaf Pine REALTORS®
MLS Number: 738649
APN: 0427-05-9672
- 427 Northview Dr
- 2713 Millbrook Rd
- 2814 Millbrook Rd
- 2707 Mirror Lake Dr
- 2818 Millbrook Rd
- 2707 Bennington Rd
- 2514 Mirror Lake Dr
- 2530 Huntington Rd
- 2613 N Edgewater Dr
- 301 Fairfield Rd
- 413 Brightwood Dr
- 320 Glenburney Dr Unit 104
- 2661 Lockwood Rd Unit 202
- 2651 Lockwood Rd Unit 201
- 130 S Churchill Dr
- 567 Winding Creek Rd Unit B






