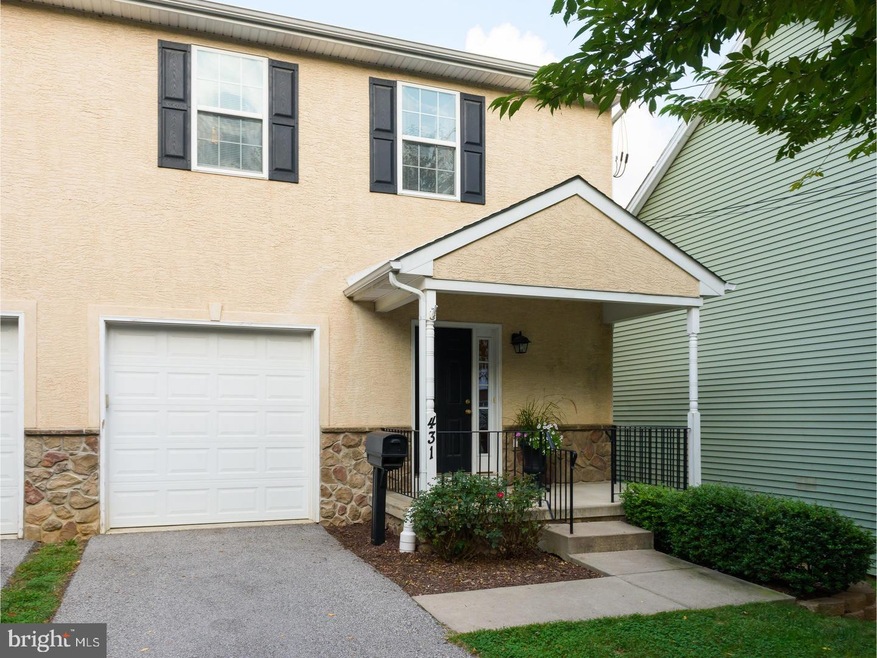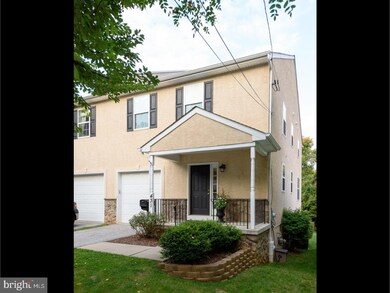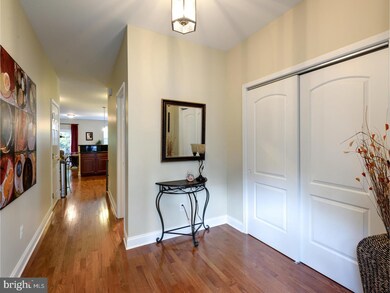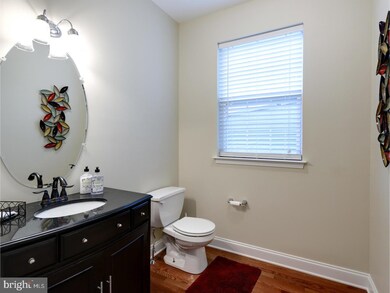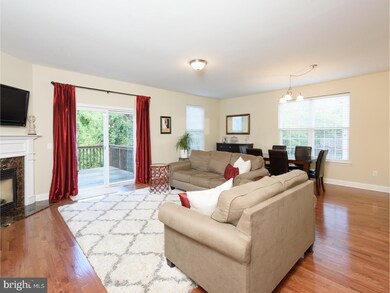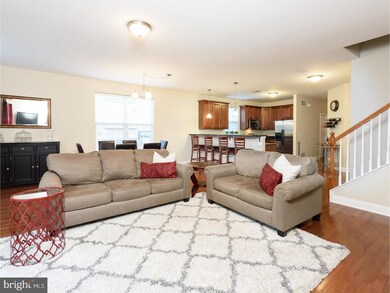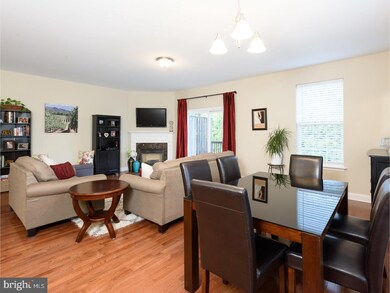
431 Old Elm St Conshohocken, PA 19428
Estimated Value: $535,281 - $596,000
Highlights
- Colonial Architecture
- Deck
- No HOA
- Conshohocken Elementary School Rated A
- Wood Flooring
- Breakfast Area or Nook
About This Home
As of December 2017This Beautifully Maintained, Extra Wide, Two story Townhome in Sought After Conshohocken has it ALL!!! This Home Features all the Amenities desired by today's Buyers!! The First floor Flows with True Hardwood floors throughout into the Open Floor Plan for Modern Living, with Plenty of Natural Light, a Large Kitchen, with 42" cabinets, Granite Counters and Breakfast Bar, and Stainless Steel Appliances. The Extra Large Open Living Space continues with a Spacious Dining Area, and Comfortable Family Space, complete with a Gas Fireplace and Deck access. The Second Level Features Three Extra Large Bedrooms, including the Master Suite which Offers Two Closets, a Full Walk In Closet, Full En Suite Bath with Double Vanity, Sunken Soaking Tub and Separate Shower, a large Hall Bathroom and Laundry Room. If all this Isn't Enough, Wait until you see the Fully Finished Basement!!!! Perfect for Entertaining, or that all Important 'Man Cave', this Amazing Space, boasts High Ceilings, Recessed Lights, Surround Sound Wiring, Bar Area, Half Bath, and Walkout Access to the Paver Patio and Yard. All this, while being Located Within the Blue Ribbon Colonial School District, Walking Distance to the Train Station, Seconds from Downtown Conshohocken and its Nightlife, and Access to 76, 476, PA Turnpike, and the Wonderful Shopping of King of Prussia.
Townhouse Details
Home Type
- Townhome
Est. Annual Taxes
- $3,858
Year Built
- Built in 2008
Lot Details
- 3,000 Sq Ft Lot
- Back Yard
- Property is in good condition
Parking
- 1 Car Direct Access Garage
- 1 Open Parking Space
- On-Street Parking
Home Design
- Semi-Detached or Twin Home
- Colonial Architecture
- Pitched Roof
- Shingle Roof
- Concrete Perimeter Foundation
- Stucco
Interior Spaces
- Property has 2 Levels
- Wet Bar
- Ceiling height of 9 feet or more
- Ceiling Fan
- Marble Fireplace
- Gas Fireplace
- Family Room
- Living Room
- Dining Room
- Laundry on upper level
Kitchen
- Breakfast Area or Nook
- Butlers Pantry
- Self-Cleaning Oven
- Built-In Microwave
- Dishwasher
- Disposal
Flooring
- Wood
- Wall to Wall Carpet
- Tile or Brick
Bedrooms and Bathrooms
- 3 Bedrooms
- En-Suite Primary Bedroom
- En-Suite Bathroom
- Walk-in Shower
Finished Basement
- Basement Fills Entire Space Under The House
- Exterior Basement Entry
Eco-Friendly Details
- Energy-Efficient Windows
Outdoor Features
- Deck
- Patio
- Porch
Schools
- Colonial Middle School
- Plymouth Whitemarsh High School
Utilities
- Forced Air Heating and Cooling System
- Heating System Uses Gas
- 200+ Amp Service
- Natural Gas Water Heater
- Cable TV Available
Community Details
- No Home Owners Association
- Conshohocken Subdivision
Listing and Financial Details
- Tax Lot 057
- Assessor Parcel Number 05-00-07492-018
Ownership History
Purchase Details
Home Financials for this Owner
Home Financials are based on the most recent Mortgage that was taken out on this home.Purchase Details
Home Financials for this Owner
Home Financials are based on the most recent Mortgage that was taken out on this home.Purchase Details
Similar Homes in Conshohocken, PA
Home Values in the Area
Average Home Value in this Area
Purchase History
| Date | Buyer | Sale Price | Title Company |
|---|---|---|---|
| Riisen Michael James | $41,500 | -- | |
| Diasio James M | $315,000 | None Available | |
| Doran Thomas W | -- | None Available |
Mortgage History
| Date | Status | Borrower | Loan Amount |
|---|---|---|---|
| Open | Riisen Michael James | $394,250 | |
| Previous Owner | Diasio James M | $242,900 | |
| Previous Owner | Diasio James M | $252,000 |
Property History
| Date | Event | Price | Change | Sq Ft Price |
|---|---|---|---|---|
| 12/01/2017 12/01/17 | Sold | $415,000 | -1.0% | $153 / Sq Ft |
| 10/04/2017 10/04/17 | Pending | -- | -- | -- |
| 09/28/2017 09/28/17 | For Sale | $419,000 | -- | $154 / Sq Ft |
Tax History Compared to Growth
Tax History
| Year | Tax Paid | Tax Assessment Tax Assessment Total Assessment is a certain percentage of the fair market value that is determined by local assessors to be the total taxable value of land and additions on the property. | Land | Improvement |
|---|---|---|---|---|
| 2024 | $4,655 | $134,160 | -- | -- |
| 2023 | $4,497 | $134,160 | $0 | $0 |
| 2022 | $4,402 | $134,160 | $0 | $0 |
| 2021 | $4,278 | $134,160 | $0 | $0 |
| 2020 | $4,041 | $134,160 | $0 | $0 |
| 2019 | $3,926 | $134,160 | $0 | $0 |
| 2018 | $986 | $134,160 | $0 | $0 |
| 2017 | $3,798 | $134,160 | $0 | $0 |
| 2016 | $3,747 | $134,160 | $0 | $0 |
| 2015 | $3,591 | $134,160 | $0 | $0 |
| 2014 | $3,591 | $134,160 | $0 | $0 |
Agents Affiliated with this Home
-
William Howlett

Seller's Agent in 2017
William Howlett
RE/MAX
(610) 331-3257
10 in this area
57 Total Sales
-
Meghan Klauder

Buyer's Agent in 2017
Meghan Klauder
RE/MAX
(267) 975-5470
222 Total Sales
Map
Source: Bright MLS
MLS Number: 1001270901
APN: 05-00-07492-018
- 463 New Elm St
- 350 W Elm St Unit 3102
- 300 W Elm St Unit 2206
- 300 W Elm St Unit 2233
- 407 W 5th Ave
- 321 W 5th Ave
- 200 W Elm St Unit 1218
- 200 W Elm St Unit 1234
- 200 W Elm St Unit 1210
- 200 W Elm St Unit 1115
- 124 W 3rd Ave
- 373 W 7th Ave
- 169 Sutcliffe Ln
- 222 W 7th Ave
- 144 Josephine Ave
- 129 Moir Ave
- 131 W 8th Ave
- 129 W 8th Ave
- 517 Bullock St Unit 13
- 218 Ford St
- 431 Old Elm St
- 433 Old Elm St
- 439 Old Elm St
- 429 Old Elm St
- 427 Old Elm St
- 416 Old Elm St
- 443 Old Elm St
- 425 Old Elm St
- 442 Old Elm St
- 444 Old Elm St
- 444 Old Elm St Unit 3
- 440 Old Elm St Unit 3
- 440 Old Elm St
- 440 Old Elm St Unit 1
- 440 Old Elm St Unit 2
- 423 Old Elm St
- 414 Old Elm St
- 412 Old Elm St
- 421 Old Elm St
- 408 Old Elm St
