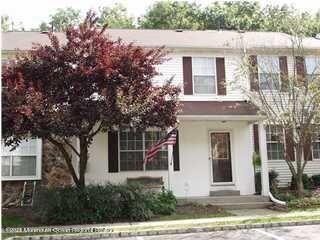
431 Rose Ct Unit 25 Lakewood, NJ 08701
Highlights
- Deck
- Living Room
- Resident Manager or Management On Site
- Wood Flooring
- Community Playground
- Central Air
About This Home
As of April 2022Lovely family home in desirable Briarwoods East. Beautifull hardwood floors. Full finished basement, with laundry room. Large bedrooms. Nice deck to yard, from eat in kitchen. Located on a Cul de Sac.
Last Agent to Sell the Property
NextHome Zenith License #1539358 Listed on: 10/26/2021

Property Details
Home Type
- Condominium
Est. Annual Taxes
- $5,323
Year Built
- Built in 1987
HOA Fees
- $155 Monthly HOA Fees
Home Design
- Shingle Roof
Interior Spaces
- 2-Story Property
- Light Fixtures
- Living Room
- Dining Room
- Finished Basement
Kitchen
- Stove
- Dishwasher
Flooring
- Wood
- Wall to Wall Carpet
- Ceramic Tile
Bedrooms and Bathrooms
- 2 Bedrooms
- Primary bedroom located on second floor
Laundry
- Dryer
- Washer
Parking
- 2 Parking Spaces
- Visitor Parking
- Assigned Parking
Outdoor Features
- Deck
Schools
- Lakewood Middle School
Utilities
- Central Air
- Heating System Uses Natural Gas
- Natural Gas Water Heater
Listing and Financial Details
- Assessor Parcel Number 15-01086-0000-00018-431
Community Details
Overview
- Association fees include trash, common area, exterior maint, snow removal
- Briarwoods Subdivision, Yorktown Floorplan
- On-Site Maintenance
Recreation
- Community Playground
- Snow Removal
Additional Features
- Common Area
- Resident Manager or Management On Site
Ownership History
Purchase Details
Home Financials for this Owner
Home Financials are based on the most recent Mortgage that was taken out on this home.Purchase Details
Home Financials for this Owner
Home Financials are based on the most recent Mortgage that was taken out on this home.Purchase Details
Home Financials for this Owner
Home Financials are based on the most recent Mortgage that was taken out on this home.Purchase Details
Home Financials for this Owner
Home Financials are based on the most recent Mortgage that was taken out on this home.Similar Homes in Lakewood, NJ
Home Values in the Area
Average Home Value in this Area
Purchase History
| Date | Type | Sale Price | Title Company |
|---|---|---|---|
| Bargain Sale Deed | $435,000 | Chicago Title | |
| Bargain Sale Deed | $375,000 | Madison Title | |
| Deed | $225,600 | Lawyers Title Ins | |
| Deed | $96,500 | -- |
Mortgage History
| Date | Status | Loan Amount | Loan Type |
|---|---|---|---|
| Open | $417,100 | New Conventional | |
| Previous Owner | $43,795 | No Value Available | |
| Previous Owner | $212,571 | FHA | |
| Previous Owner | $213,400 | FHA | |
| Previous Owner | $96,500 | Purchase Money Mortgage |
Property History
| Date | Event | Price | Change | Sq Ft Price |
|---|---|---|---|---|
| 07/20/2025 07/20/25 | For Sale | $629,000 | +0.6% | $416 / Sq Ft |
| 06/26/2025 06/26/25 | For Sale | $625,000 | +43.7% | $413 / Sq Ft |
| 04/29/2022 04/29/22 | Sold | $435,000 | -3.1% | -- |
| 02/20/2022 02/20/22 | For Sale | $449,000 | +19.7% | -- |
| 01/27/2022 01/27/22 | Sold | $375,000 | +11.9% | -- |
| 11/16/2021 11/16/21 | Pending | -- | -- | -- |
| 10/26/2021 10/26/21 | For Sale | $335,000 | -- | -- |
Tax History Compared to Growth
Tax History
| Year | Tax Paid | Tax Assessment Tax Assessment Total Assessment is a certain percentage of the fair market value that is determined by local assessors to be the total taxable value of land and additions on the property. | Land | Improvement |
|---|---|---|---|---|
| 2024 | $5,539 | $234,300 | $100,000 | $134,300 |
| 2023 | $5,347 | $234,300 | $100,000 | $134,300 |
| 2022 | $5,347 | $234,300 | $100,000 | $134,300 |
| 2021 | $2,284 | $234,300 | $100,000 | $134,300 |
| 2020 | $5,323 | $234,300 | $100,000 | $134,300 |
| 2019 | $5,122 | $234,300 | $100,000 | $134,300 |
| 2018 | $4,876 | $234,300 | $100,000 | $134,300 |
| 2017 | $5,066 | $234,300 | $100,000 | $134,300 |
| 2016 | $5,189 | $177,100 | $75,000 | $102,100 |
| 2015 | $5,021 | $177,100 | $75,000 | $102,100 |
| 2014 | $4,762 | $177,100 | $75,000 | $102,100 |
Agents Affiliated with this Home
-
Yehuda Gold

Seller's Agent in 2025
Yehuda Gold
HomeSmart First Advantage
(856) 363-3000
18 in this area
39 Total Sales
-
Moses Kanefsky
M
Seller Co-Listing Agent in 2025
Moses Kanefsky
HomeSmart First Advantage
(732) 674-0085
7 in this area
24 Total Sales
-
Susan Massano
S
Seller's Agent in 2022
Susan Massano
NextHome Zenith
(908) 783-5723
2 in this area
15 Total Sales
-
Anthony Emanueli

Seller Co-Listing Agent in 2022
Anthony Emanueli
NextHome Zenith
(732) 735-3324
6 in this area
48 Total Sales
-
M
Buyer's Agent in 2022
Moshe Lavihayem
Keller Williams Realty Monmouth/Ocean
-
Moses Levy
M
Buyer's Agent in 2022
Moses Levy
HomeSmart First Advantage
(347) 786-0001
3 in this area
26 Total Sales
Map
Source: MOREMLS (Monmouth Ocean Regional REALTORS®)
MLS Number: 22134966
APN: 15-01086-0000-00018-431-C1000
- 608 Patriots Way
- 5 Isabella Dr
- 113 Sophee Ln Unit 113
- 0 Holden Unit 22427378
- 719 Amy Ct
- 428 Sophee Ln Unit 428
- 439 Sophee Ln Unit 439
- 62 Stamford Hill Rd
- 44 Stamford Hill Rd
- 629 Sophee Ln Unit 629
- 632 Sophee Ln Unit 632
- 24 Golders Green Rd
- 42 Golders Green Rd
- 246B Jefferson Ct Unit 246B
- 28 Grove Springs Ct
- 254C Jefferson Ct
- 271B Kingston Ct Unit 271B
- 244D Jefferson Ct
- 566 Sheffield Ct Unit A
- 257C Jefferson Ct
