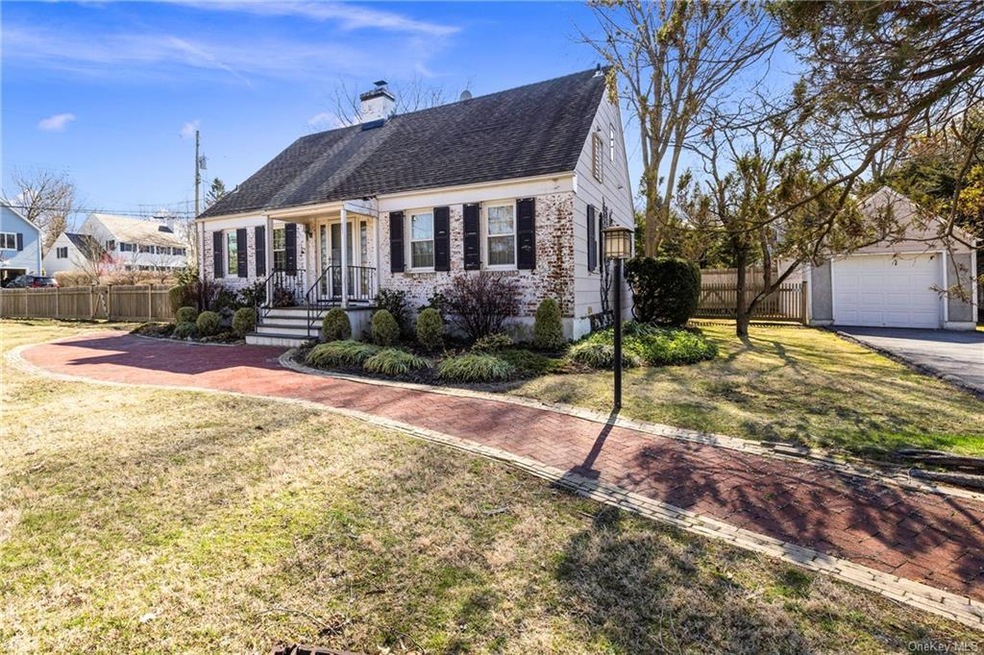
431 Rushmore Ave Mamaroneck, NY 10543
Mamaroneck Town NeighborhoodHighlights
- Cape Cod Architecture
- Wood Flooring
- Terrace
- Mamaroneck High School Rated A+
- Main Floor Bedroom
- Home Office
About This Home
As of July 2022This bright and charming Cape is situated on a level, 0.25 acre corner lot across from the harbor. Dining room currently used as 4th bedroom. Close to all: beaches, boating, clubs, parks, schools and shopping and train station a short drive away.
Home Details
Home Type
- Single Family
Est. Annual Taxes
- $20,871
Year Built
- Built in 1946
Parking
- 1 Car Detached Garage
- Driveway
Home Design
- Cape Cod Architecture
- Brick Exterior Construction
- Frame Construction
- Asbestos
Interior Spaces
- 2,090 Sq Ft Home
- Home Office
- Wood Flooring
- Crawl Space
Kitchen
- Galley Kitchen
- Oven
- Microwave
- Dishwasher
Bedrooms and Bathrooms
- 3 Bedrooms
- Main Floor Bedroom
- Powder Room
Laundry
- Dryer
- Washer
Attic
- Dormer Attic
- Partially Finished Attic
Schools
- Central Elementary School
- Hommocks Middle School
- Mamaroneck High School
Utilities
- Forced Air Heating and Cooling System
- 1 Heating Zone
- Heating System Uses Natural Gas
- Natural Gas Water Heater
Additional Features
- Terrace
- 0.25 Acre Lot
Community Details
- Park
Listing and Financial Details
- Assessor Parcel Number 3203-009-000-00024-000-0092
Ownership History
Purchase Details
Home Financials for this Owner
Home Financials are based on the most recent Mortgage that was taken out on this home.Purchase Details
Home Financials for this Owner
Home Financials are based on the most recent Mortgage that was taken out on this home.Purchase Details
Home Financials for this Owner
Home Financials are based on the most recent Mortgage that was taken out on this home.Purchase Details
Similar Homes in Mamaroneck, NY
Home Values in the Area
Average Home Value in this Area
Purchase History
| Date | Type | Sale Price | Title Company |
|---|---|---|---|
| Bargain Sale Deed | $1,240,000 | None Listed On Document | |
| Bargain Sale Deed | $828,000 | Bench Mark Title Agency | |
| Interfamily Deed Transfer | -- | None Available | |
| Interfamily Deed Transfer | -- | -- |
Mortgage History
| Date | Status | Loan Amount | Loan Type |
|---|---|---|---|
| Open | $992,000 | New Conventional | |
| Previous Owner | $213,000 | Credit Line Revolving | |
| Previous Owner | $250,000 | Credit Line Revolving | |
| Previous Owner | $195,000 | Unknown | |
| Previous Owner | $110,000 | Unknown |
Property History
| Date | Event | Price | Change | Sq Ft Price |
|---|---|---|---|---|
| 12/11/2024 12/11/24 | Off Market | $5,200 | -- | -- |
| 07/15/2022 07/15/22 | Sold | $1,240,000 | +24.1% | $593 / Sq Ft |
| 04/03/2022 04/03/22 | Pending | -- | -- | -- |
| 03/25/2022 03/25/22 | For Sale | $999,000 | 0.0% | $478 / Sq Ft |
| 08/23/2018 08/23/18 | Rented | $5,200 | -5.5% | -- |
| 07/23/2018 07/23/18 | Under Contract | -- | -- | -- |
| 07/23/2018 07/23/18 | For Rent | $5,500 | 0.0% | -- |
| 09/06/2017 09/06/17 | Sold | $828,000 | -2.1% | $430 / Sq Ft |
| 05/04/2017 05/04/17 | Pending | -- | -- | -- |
| 05/04/2017 05/04/17 | For Sale | $846,000 | -- | $439 / Sq Ft |
Tax History Compared to Growth
Tax History
| Year | Tax Paid | Tax Assessment Tax Assessment Total Assessment is a certain percentage of the fair market value that is determined by local assessors to be the total taxable value of land and additions on the property. | Land | Improvement |
|---|---|---|---|---|
| 2024 | $17,664 | $1,108,000 | $450,000 | $658,000 |
| 2023 | $17,007 | $1,026,000 | $450,000 | $576,000 |
| 2022 | $15,592 | $941,000 | $450,000 | $491,000 |
| 2021 | $20,349 | $828,000 | $450,000 | $378,000 |
| 2020 | $20,123 | $804,000 | $450,000 | $354,000 |
| 2019 | $19,973 | $804,000 | $450,000 | $354,000 |
| 2018 | $18,571 | $804,000 | $450,000 | $354,000 |
| 2017 | $0 | $804,000 | $450,000 | $354,000 |
| 2016 | $12,901 | $788,000 | $380,000 | $408,000 |
| 2015 | -- | $750,000 | $380,000 | $370,000 |
| 2014 | -- | $750,000 | $380,000 | $370,000 |
| 2013 | -- | $750,000 | $380,000 | $370,000 |
Agents Affiliated with this Home
-
France Tucker

Seller's Agent in 2022
France Tucker
Houlihan Lawrence Inc.
(914) 318-4973
17 in this area
42 Total Sales
-

Buyer's Agent in 2018
Vrej Markarian
Howard Hanna Rand Realty
-
R
Seller's Agent in 2017
Rosanne Bordes
Douglas Elliman Real Estate
-
L
Seller Co-Listing Agent in 2017
Lewis Fechter
Douglas Elliman Real Estate
Map
Source: OneKey® MLS
MLS Number: KEY6167184
APN: 553203 9-24-92
- 533 Walton Ave
- 616 Walton Ave
- 919 Sylvan Ln
- 925 Sylvan Ln
- 705 The Crescent
- 709 Hall St
- 803 Oakwood Rd
- 680 W Boston Post Rd Unit 3R
- 39 Old Post Ln
- 37 Old Post Ln
- 1015 Old Post Rd Unit 3R
- 1015 Old Post Rd
- 1015 Old Post Rd Unit MM
- 917 Hall St
- 835 Claflin Ave
- 300 Livingston Ave Unit 2H
- 314 Livingston Ave Unit 101 E
- 314 Livingston Ave Unit 304E
- 490 Bleeker Ave Unit 1-J
- 301 Livingston Ave
