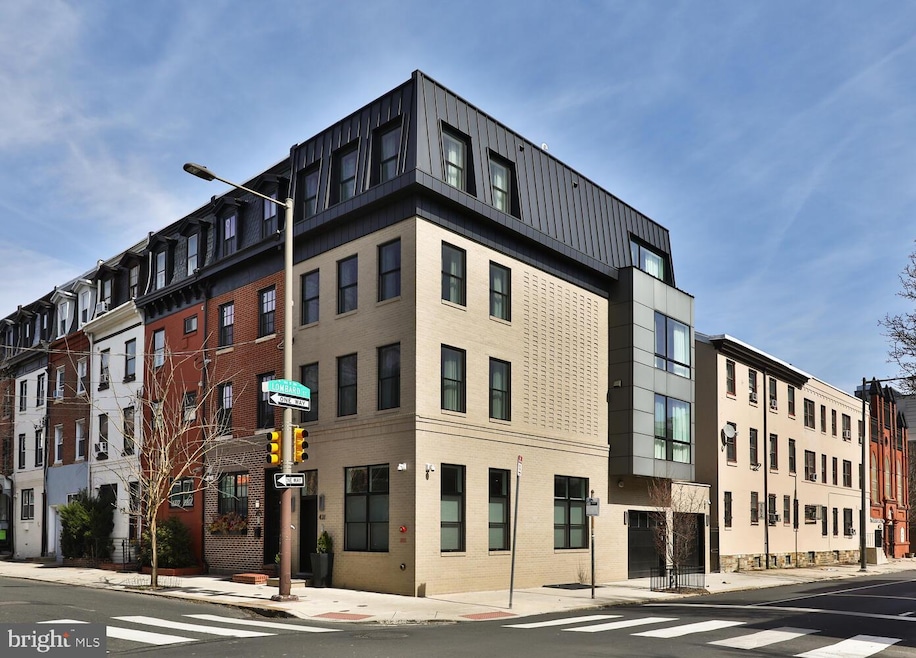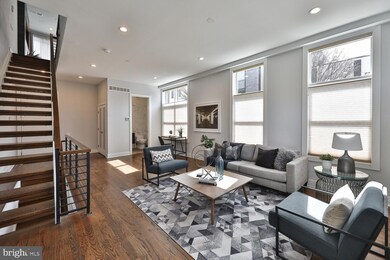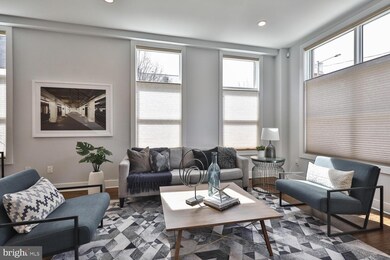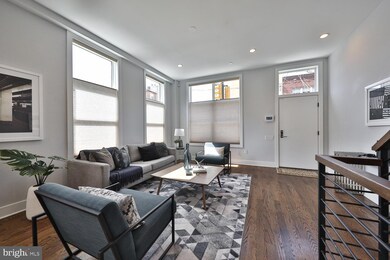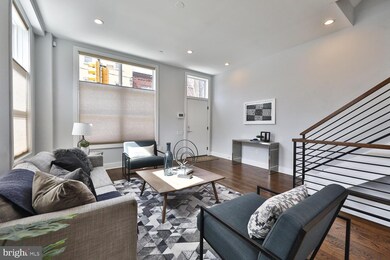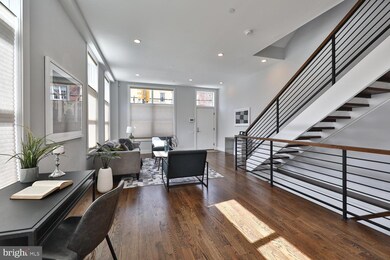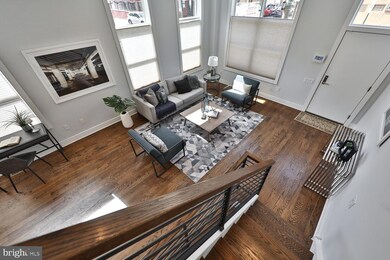
431 S 20th St Philadelphia, PA 19146
Rittenhouse Square NeighborhoodEstimated Value: $2,132,000 - $2,570,000
Highlights
- Home Theater
- Open Floorplan
- Marble Flooring
- Gourmet Kitchen
- Contemporary Architecture
- Corner Lot
About This Home
As of July 2022Spring brings to market another fantastic home by Maguire Builders! A stunning contemporary corner home with an abundance of natural light, features 2 CAR GARAGE, 3 Bedrooms, 3.5 Baths, Den, Family Room and Office, walnut stained oak floors (finished on site), high ceilings, Pella windows, dual HVAC systems, hybrid insulation, custom built in wardrobe cabinetry by Lutzwood, luxurious baths, frameless glass shower enclosures, Grohe Fixtures, Quartz counter tops throughout, glass bedroom doors, a state-of-the-art intercom system with exterior camera, full finished basement with a full Bath and lots of storage. The gourmet Kitchen features stainless steel appliances which include Sub Zero Refrigerator and a Wolf 6 burner stove, cabinets by Lutzwood, quartz backsplash, under cabinet lighting, and an oversized island. The living room features a custom-built tile/wood surround for the electric Fireplace. A separate Dining Area. The Main Bedroom Suite has a finely appointed sumptuous Bath with double sinks and a walk-in closet. This floor has a large hall Linen Closet plus an Office/Den. Upper level has two additional Bedrooms plus a gorgeous hall Bath, and a laundry closet with cabinets, plus a wet bar with a wine cooler for easy entertaining on the roof top deck with panoramic views. This contemporary gem is located in the GREENFIELD Catchment within walking distance to Rittenhouse Square, some of the finest restaurants, coffee shops, shopping, and Center City’s business district. Easy access to major highways and public transportation. Plus, Six and 1/2 years remaining on the TAX ABATEMENT!
Last Agent to Sell the Property
Elfant Wissahickon-Rittenhouse Square License #RS119823A Listed on: 03/09/2022

Townhouse Details
Home Type
- Townhome
Est. Annual Taxes
- $6,839
Year Built
- Built in 2019
Lot Details
- 1,010 Sq Ft Lot
- Lot Dimensions are 18.00 x 56.12
- Property is in excellent condition
Parking
- 2 Car Attached Garage
- Side Facing Garage
Home Design
- Contemporary Architecture
- Straight Thru Architecture
- Block Foundation
- Masonry
Interior Spaces
- 4,105 Sq Ft Home
- Property has 4 Levels
- Open Floorplan
- Wet Bar
- Built-In Features
- Ceiling Fan
- Recessed Lighting
- Electric Fireplace
- Double Pane Windows
- Window Treatments
- Family Room
- Living Room
- Dining Room
- Home Theater
- Den
- Home Gym
- Surveillance System
- Finished Basement
Kitchen
- Gourmet Kitchen
- Self-Cleaning Oven
- Six Burner Stove
- Built-In Range
- Range Hood
- Built-In Microwave
- Dishwasher
- Stainless Steel Appliances
- Kitchen Island
- Disposal
Flooring
- Wood
- Marble
- Ceramic Tile
Bedrooms and Bathrooms
- 3 Bedrooms
- En-Suite Primary Bedroom
- En-Suite Bathroom
- Walk-In Closet
Laundry
- Laundry Room
- Laundry on upper level
- Electric Front Loading Dryer
- Front Loading Washer
Location
- Urban Location
Schools
- Greenfield Albert Elementary School
Utilities
- Forced Air Heating and Cooling System
- 200+ Amp Service
- Natural Gas Water Heater
- Municipal Trash
- Phone Available
- Cable TV Available
Listing and Financial Details
- Tax Lot 135
- Assessor Parcel Number 081179800
Community Details
Overview
- No Home Owners Association
- Rittenhouse Square Subdivision
Pet Policy
- Pets Allowed
Security
- Fire Sprinkler System
Ownership History
Purchase Details
Home Financials for this Owner
Home Financials are based on the most recent Mortgage that was taken out on this home.Purchase Details
Purchase Details
Home Financials for this Owner
Home Financials are based on the most recent Mortgage that was taken out on this home.Similar Homes in Philadelphia, PA
Home Values in the Area
Average Home Value in this Area
Purchase History
| Date | Buyer | Sale Price | Title Company |
|---|---|---|---|
| Burrows Nancy | $2,200,000 | American Legal Abstract | |
| Maguire Michael G | -- | None Available | |
| 4507 Kingsessing Llc | $605,000 | None Available |
Property History
| Date | Event | Price | Change | Sq Ft Price |
|---|---|---|---|---|
| 07/28/2022 07/28/22 | Sold | $2,200,000 | -3.3% | $536 / Sq Ft |
| 05/02/2022 05/02/22 | Pending | -- | -- | -- |
| 04/11/2022 04/11/22 | Price Changed | $2,275,000 | -5.2% | $554 / Sq Ft |
| 03/09/2022 03/09/22 | For Sale | $2,399,000 | +296.5% | $584 / Sq Ft |
| 08/28/2017 08/28/17 | Sold | $605,000 | +34.4% | $1,601 / Sq Ft |
| 08/05/2017 08/05/17 | Pending | -- | -- | -- |
| 07/13/2017 07/13/17 | For Sale | $450,000 | 0.0% | $1,190 / Sq Ft |
| 06/29/2017 06/29/17 | For Sale | $450,000 | -- | $1,190 / Sq Ft |
| 06/29/2017 06/29/17 | Pending | -- | -- | -- |
Tax History Compared to Growth
Tax History
| Year | Tax Paid | Tax Assessment Tax Assessment Total Assessment is a certain percentage of the fair market value that is determined by local assessors to be the total taxable value of land and additions on the property. | Land | Improvement |
|---|---|---|---|---|
| 2025 | $4,717 | $2,200,000 | $440,000 | $1,760,000 |
| 2024 | $4,717 | $2,200,000 | $440,000 | $1,760,000 |
| 2023 | $4,717 | $1,684,800 | $336,960 | $1,347,840 |
| 2022 | $6,839 | $336,960 | $336,960 | $0 |
| 2021 | $6,839 | $0 | $0 | $0 |
| 2020 | $3,435 | $0 | $0 | $0 |
| 2019 | $3,435 | $0 | $0 | $0 |
| 2018 | $1,058 | $0 | $0 | $0 |
| 2017 | $1,058 | $0 | $0 | $0 |
| 2016 | $1,058 | $0 | $0 | $0 |
| 2015 | $7,387 | $0 | $0 | $0 |
| 2014 | -- | $75,600 | $66,165 | $9,435 |
| 2012 | -- | $13,280 | $8,358 | $4,922 |
Agents Affiliated with this Home
-
Maryellen Cammisa

Seller's Agent in 2022
Maryellen Cammisa
Elfant Wissahickon-Rittenhouse Square
(215) 880-9133
1 in this area
22 Total Sales
-
Reid Rosenthal

Buyer's Agent in 2022
Reid Rosenthal
BHHS Fox & Roach
(215) 790-5225
56 in this area
516 Total Sales
-
Brian Stetler

Seller's Agent in 2017
Brian Stetler
BHHS Fox & Roach
(610) 996-1907
22 in this area
408 Total Sales
-
Matthew Tucker

Seller Co-Listing Agent in 2017
Matthew Tucker
BHHS Fox & Roach
(267) 251-8134
29 Total Sales
Map
Source: Bright MLS
MLS Number: PAPH2063130
APN: 081179800
- 423 S 20th St
- 2000-2004 Waverly St
- 2000 Waverly St
- 1920 Waverly St
- 2013 Naudain St Unit A
- 1910 Naudain St
- 1907-9 Rodman St
- 2035 Waverly St Unit 3
- 1918-20 Panama St
- 1905 Rodman St
- 1945 Panama St
- 2031 Pine St Unit 301
- 1926 South St Unit C
- 2032 Naudain St Unit P491
- 2005 Kater St
- 2013 Delancey Place
- 1830 Delancey Place
- 516 S 21st St
- 518 S 21st St
- 2031 Delancey Place
- 431 S 20th St
- 429 S 20th St
- 427 S 20th St Unit 2
- 427 S 20th St Unit 1
- 427 S 20th St
- 425 S 20th St
- 421 S 20th St
- 1929-35 Lombard St Unit A100
- 1929-35 Lombard St Unit E308
- 1929 Lombard St Unit C304
- 1929 Lombard St Unit A100
- 1929 Lombard St Unit E308
- 1929 Lombard St Unit D306
- 1929 Lombard St Unit C305
- 1929 Lombard St Unit C205
- 1929 Lombard St Unit A301
- 1929-35 Lombard St Unit D306
- 1929-35 Lombard St Unit C305
- 2001 Lombard St Unit 3
- 2001 Lombard St Unit 1
