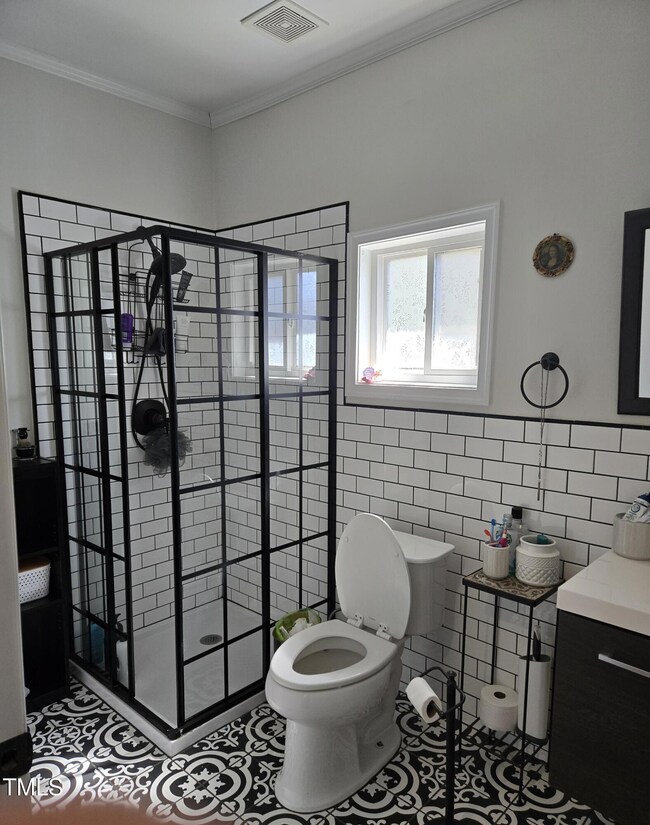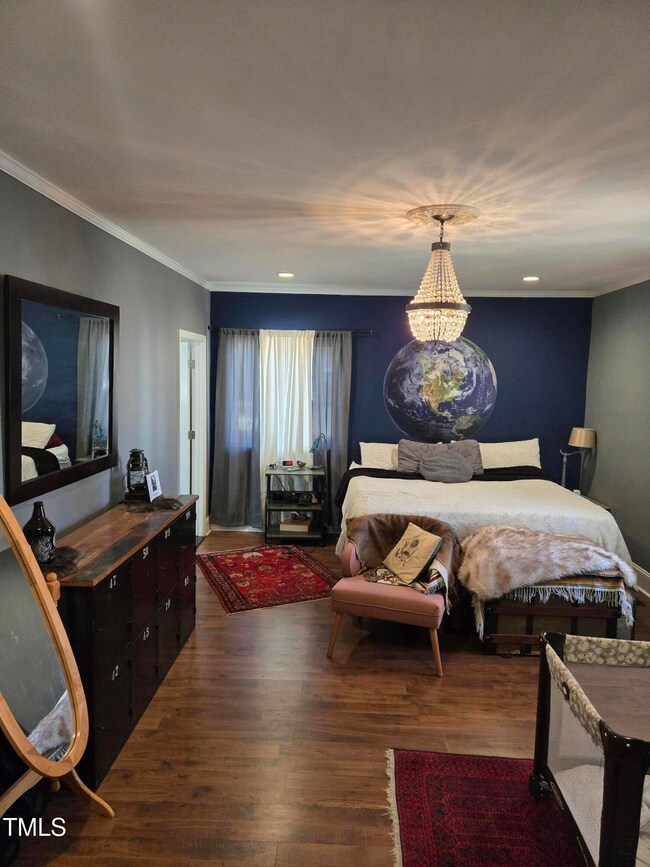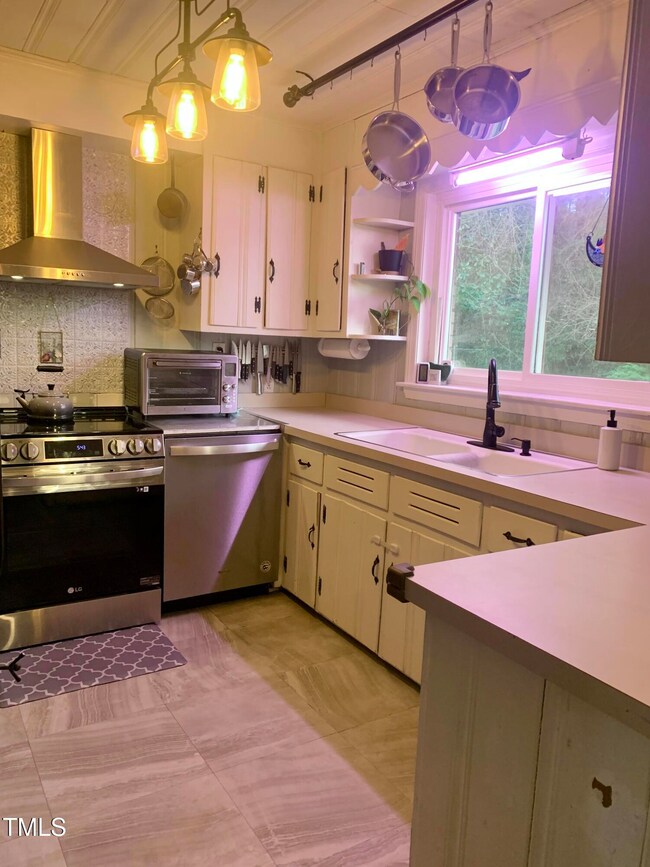
431 S Harrison Ave Cary, NC 27511
South Cary NeighborhoodHighlights
- 0.46 Acre Lot
- Property is near public transit
- Wood Flooring
- Cary Elementary Rated A
- Partially Wooded Lot
- No HOA
About This Home
As of June 2025Location Location Location Downtown Cary center. Walkable to all Restaurants, Library, Art Center and new downtown park. Along with all Cary has to offer. Rare opportunity to build your dream home or Potential to subdivide won't last!
Last Agent to Sell the Property
Grow Local Realty, LLC License #301786 Listed on: 03/17/2025
Home Details
Home Type
- Single Family
Est. Annual Taxes
- $5,674
Year Built
- Built in 1955
Lot Details
- 0.46 Acre Lot
- Fenced Yard
- Partially Wooded Lot
- Landscaped with Trees
Home Design
- Brick Exterior Construction
- Permanent Foundation
- Shingle Roof
Interior Spaces
- 1,737 Sq Ft Home
- 1-Story Property
- Plumbed for Central Vacuum
- Wood Burning Fireplace
- Family Room
- Pull Down Stairs to Attic
- Oven
- Laundry Room
Flooring
- Wood
- Tile
Bedrooms and Bathrooms
- 4 Bedrooms
- 2 Full Bathrooms
- Primary bathroom on main floor
- Bathtub with Shower
- Walk-in Shower
Parking
- 4 Parking Spaces
- Private Driveway
- 4 Open Parking Spaces
Schools
- Cary Elementary School
- Wake County Schools Middle School
- Wake County Schools High School
Utilities
- Central Heating and Cooling System
- Natural Gas Connected
- Phone Available
- Cable TV Available
Additional Features
- Porch
- Property is near public transit
Community Details
- No Home Owners Association
Listing and Financial Details
- Assessor Parcel Number 0763491212
Ownership History
Purchase Details
Home Financials for this Owner
Home Financials are based on the most recent Mortgage that was taken out on this home.Purchase Details
Home Financials for this Owner
Home Financials are based on the most recent Mortgage that was taken out on this home.Purchase Details
Home Financials for this Owner
Home Financials are based on the most recent Mortgage that was taken out on this home.Similar Homes in the area
Home Values in the Area
Average Home Value in this Area
Purchase History
| Date | Type | Sale Price | Title Company |
|---|---|---|---|
| Warranty Deed | $850,000 | None Listed On Document | |
| Warranty Deed | $850,000 | None Listed On Document | |
| Warranty Deed | $132,000 | None Available | |
| Warranty Deed | $132,000 | -- |
Mortgage History
| Date | Status | Loan Amount | Loan Type |
|---|---|---|---|
| Open | $600,000 | Credit Line Revolving | |
| Closed | $600,000 | Credit Line Revolving | |
| Previous Owner | $20,500 | Credit Line Revolving | |
| Previous Owner | $129,000 | Adjustable Rate Mortgage/ARM | |
| Previous Owner | $56,000 | Unknown | |
| Previous Owner | $85,000 | New Conventional | |
| Previous Owner | $105,600 | Purchase Money Mortgage | |
| Previous Owner | $150,000 | Unknown |
Property History
| Date | Event | Price | Change | Sq Ft Price |
|---|---|---|---|---|
| 06/18/2025 06/18/25 | Sold | $850,000 | 0.0% | $489 / Sq Ft |
| 03/24/2025 03/24/25 | Pending | -- | -- | -- |
| 03/17/2025 03/17/25 | For Sale | $850,000 | -- | $489 / Sq Ft |
Tax History Compared to Growth
Tax History
| Year | Tax Paid | Tax Assessment Tax Assessment Total Assessment is a certain percentage of the fair market value that is determined by local assessors to be the total taxable value of land and additions on the property. | Land | Improvement |
|---|---|---|---|---|
| 2024 | $5,674 | $674,245 | $550,000 | $124,245 |
| 2023 | $3,781 | $375,396 | $187,000 | $188,396 |
| 2022 | $3,641 | $375,396 | $187,000 | $188,396 |
| 2021 | $3,568 | $375,396 | $187,000 | $188,396 |
| 2020 | $3,586 | $375,396 | $187,000 | $188,396 |
| 2019 | $2,367 | $219,175 | $108,000 | $111,175 |
| 2018 | $2,024 | $199,508 | $108,000 | $91,508 |
| 2017 | $1,945 | $199,508 | $108,000 | $91,508 |
| 2016 | $1,916 | $199,508 | $108,000 | $91,508 |
| 2015 | $1,739 | $174,572 | $82,000 | $92,572 |
| 2014 | -- | $174,572 | $82,000 | $92,572 |
Agents Affiliated with this Home
-
Dawn Vonlienen
D
Seller's Agent in 2025
Dawn Vonlienen
Grow Local Realty, LLC
(919) 812-3535
3 in this area
9 Total Sales
-
Anne Godwin

Buyer Co-Listing Agent in 2025
Anne Godwin
Insight Real Estate
(919) 273-5051
4 in this area
158 Total Sales
Map
Source: Doorify MLS
MLS Number: 10082791
APN: 0763.06-49-1212-000
- 514 S Harrison Ave
- 603 Kildaire Farm Rd Unit 603-605
- 509 Kildaire Farm Rd Unit 302
- 509 Kildaire Farm Rd Unit 303
- 509 Kildaire Farm Rd Unit 305
- 509 Kildaire Farm Rd Unit 107
- 509 Kildaire Farm Rd Unit 106
- 509 Kildaire Farm Rd Unit 103
- 509 Kildaire Farm Rd Unit 307
- 905 Ball Field Alley Unit 305
- 109 W Park St
- 200 Byrum St Unit 1
- 403 Chatham View Rd
- 402 Chatham View Rd
- 406 Chatham View Rd
- 504 S Dixon Ave
- 200 Walnut St
- 202 Byrum St Unit 2
- 204 Byrum St Unit 3
- 206 Byrum St Unit 4






