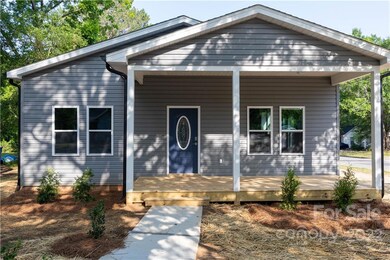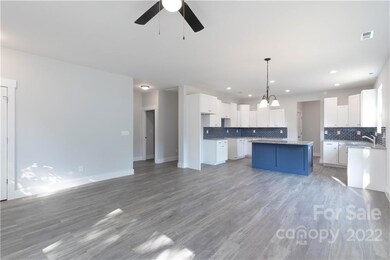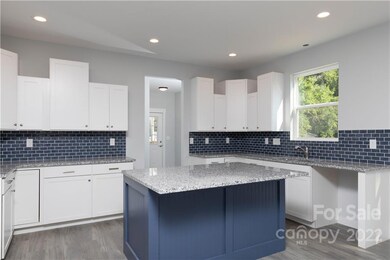
431 S Spruce St Rock Hill, SC 29730
Highlights
- New Construction
- Corner Lot
- Breakfast Bar
- Ranch Style House
- Walk-In Closet
- Laundry Room
About This Home
As of August 2022Welcome home to this charming 3 bedroom, 2 bath new construction with an amazing open floor plan! Interior features include a beautiful kitchen with tons of cabinet space as well as a huge kitchen island with breakfast bar, good sized laundry room, primary suite with a walk-in closet & beautiful bathrooms! Located on a corner lot and convenient to downtown Rock Hill!
Last Agent to Sell the Property
Allen Tate Realtors - RH License #90471 Listed on: 06/16/2022

Home Details
Home Type
- Single Family
Est. Annual Taxes
- $7,880
Year Built
- Built in 2022 | New Construction
Lot Details
- Corner Lot
- Zoning described as SF-5
Parking
- Driveway
Home Design
- Ranch Style House
- Vinyl Siding
Interior Spaces
- 1,365 Sq Ft Home
- Ceiling Fan
- Crawl Space
- Laundry Room
Kitchen
- Breakfast Bar
- Electric Oven
- Electric Range
- Dishwasher
- Kitchen Island
Flooring
- Tile
- Vinyl
Bedrooms and Bathrooms
- 3 Bedrooms
- Walk-In Closet
- 2 Full Bathrooms
Schools
- Northside Elementary School
- Rawlinson Road Middle School
- South Pointe High School
Utilities
- Forced Air Heating System
Listing and Financial Details
- Assessor Parcel Number 625-08-03-007
Ownership History
Purchase Details
Home Financials for this Owner
Home Financials are based on the most recent Mortgage that was taken out on this home.Purchase Details
Home Financials for this Owner
Home Financials are based on the most recent Mortgage that was taken out on this home.Purchase Details
Purchase Details
Similar Homes in Rock Hill, SC
Home Values in the Area
Average Home Value in this Area
Purchase History
| Date | Type | Sale Price | Title Company |
|---|---|---|---|
| Deed | $310,000 | None Listed On Document | |
| Deed | $1,800,000 | -- | |
| Deed Of Distribution | -- | None Available | |
| Interfamily Deed Transfer | -- | -- |
Mortgage History
| Date | Status | Loan Amount | Loan Type |
|---|---|---|---|
| Previous Owner | $162,000 | New Conventional | |
| Previous Owner | -- | No Value Available |
Property History
| Date | Event | Price | Change | Sq Ft Price |
|---|---|---|---|---|
| 12/07/2023 12/07/23 | Rented | $1,595 | 0.0% | -- |
| 12/01/2023 12/01/23 | Price Changed | $1,595 | -4.2% | -- |
| 11/17/2023 11/17/23 | Price Changed | $1,665 | -3.5% | -- |
| 11/03/2023 11/03/23 | Price Changed | $1,725 | -2.8% | -- |
| 11/02/2023 11/02/23 | For Rent | $1,775 | +6.3% | -- |
| 09/20/2022 09/20/22 | Rented | $1,670 | 0.0% | -- |
| 09/15/2022 09/15/22 | For Rent | $1,670 | 0.0% | -- |
| 08/29/2022 08/29/22 | Sold | $310,000 | +3.7% | $227 / Sq Ft |
| 06/16/2022 06/16/22 | For Sale | $299,000 | -- | $219 / Sq Ft |
Tax History Compared to Growth
Tax History
| Year | Tax Paid | Tax Assessment Tax Assessment Total Assessment is a certain percentage of the fair market value that is determined by local assessors to be the total taxable value of land and additions on the property. | Land | Improvement |
|---|---|---|---|---|
| 2024 | $7,880 | $17,804 | $1,080 | $16,724 |
| 2023 | $7,891 | $17,804 | $1,080 | $16,724 |
| 2022 | $456 | $1,080 | $1,080 | $0 |
| 2021 | -- | $1,080 | $1,080 | $0 |
| 2020 | $447 | $1,080 | $0 | $0 |
| 2019 | $357 | $840 | $0 | $0 |
| 2018 | $351 | $840 | $0 | $0 |
| 2017 | $339 | $840 | $0 | $0 |
| 2016 | $332 | $840 | $0 | $0 |
| 2014 | $287 | $840 | $840 | $0 |
| 2013 | $287 | $756 | $756 | $0 |
Agents Affiliated with this Home
-
Julie Colquitt

Seller's Agent in 2023
Julie Colquitt
Sylvan Realty
(404) 522-4008
72 in this area
2,674 Total Sales
-
Nathan Mallard

Seller's Agent in 2022
Nathan Mallard
Allen Tate Realtors
(803) 517-2764
47 in this area
97 Total Sales
Map
Source: Canopy MLS (Canopy Realtor® Association)
MLS Number: 3871460
APN: 6250803007
- 368 Chestnut St
- 324 S Spruce St
- 720 Arch Dr
- 621 Flint St
- 319 Chestnut St
- 638 E Black St
- 350 Marion St
- 642 E Black St
- 517 E Main St
- 409 S Jones Ave
- 603 E Main St
- 505 Old High Ct
- 724 Chestnut St
- 506 Locust St
- 728 Jefferson Ave
- 132 N Confederate Ave
- 407 Keels Ave
- 143 Reid St
- 328 Whitner St
- 210 Marshall St






