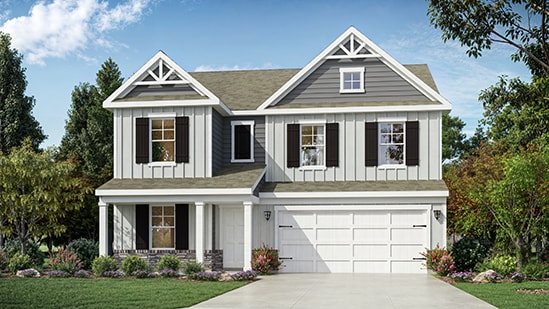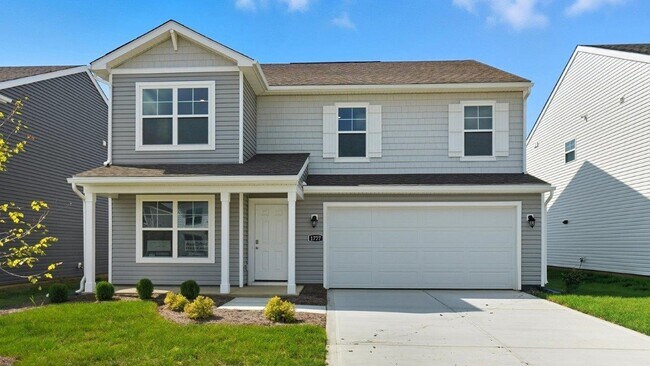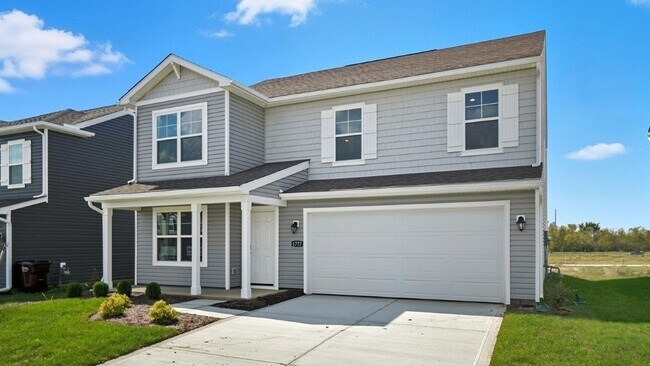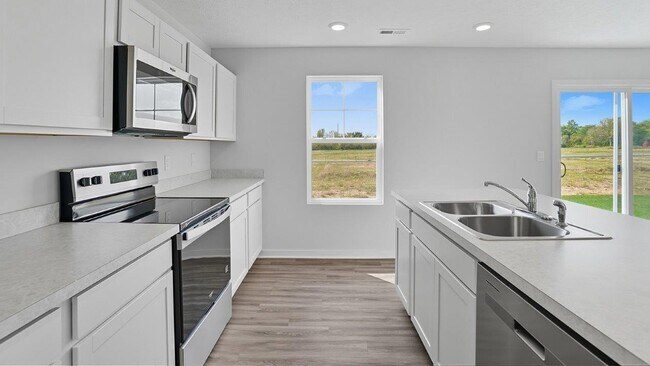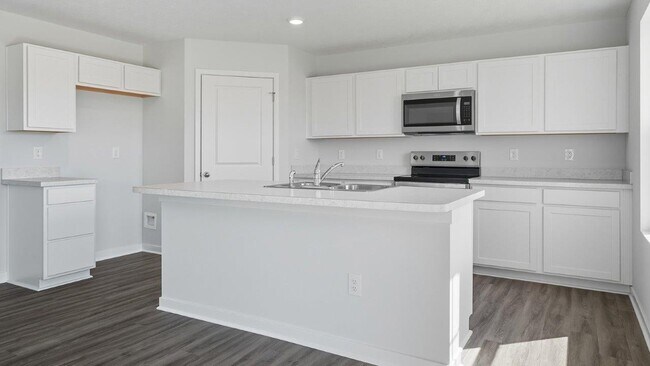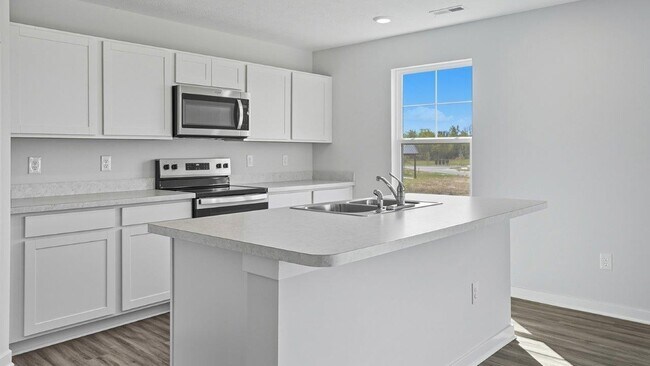
Estimated payment $2,908/month
Highlights
- Community Cabanas
- New Construction
- Community Playground
- Plain City Elementary School Rated A-
- Walk-In Pantry
- Park
About This Home
Welcome to 431 Samantha Drive, home to the Stamford floor plan within our Plain City community, Madison Meadows! Inside this 4-bedroom, 2.5-bathroom home, you’ll find 2,346 square feet of comfortable living. The living area is an open concept, where your kitchen blends seamlessly into the living area perfect for everyday living and entertaining. On the first floor, the kitchen is in the rear of the home and features a center island with room for seating, plentiful cabinetry, stainless steel appliances and a walk-in pantry which are sure to make meal prep easy. A powder room is conveniently located off the great room. The first floor also features a flex room at the entrance of the home that provides an area for your choice of work or play. Upstairs, you are greeted with a spacious loft area as well as four bedrooms, two bathrooms, and a laundry area. The primary bedroom has a walk-in closet and ensuite bathroom with a double vanity, linen storage and large shower. Whether these rooms become bedrooms, office spaces, or other bonus rooms, there is sure to be a place for all. This home is currently under construction. Photos and video may be similar but not necessarily of subject property, including interior and exterior colors, finishes and appliances. All D.R. Horton homes come with America’s Smart HomeSM Technology, an industry-leading suite of smart home products that keep you connected with the people and place you value most.
Home Details
Home Type
- Single Family
Parking
- 2 Car Garage
Home Design
- New Construction
Interior Spaces
- 2-Story Property
- Walk-In Pantry
- Laundry Room
Bedrooms and Bathrooms
- 4 Bedrooms
Community Details
Overview
- Property has a Home Owners Association
- Greenbelt
Recreation
- Community Playground
- Community Cabanas
- Park
- Recreational Area
Matterport 3D Tour
Map
Other Move In Ready Homes in Madison Meadows
About the Builder
- Madison Meadows
- Madison Meadows - The Plains
- 337 Madison Way
- Madison Meadows - Patios
- Maren Reserve
- 413 Samantha Dr
- 9015 Fox Field Path
- 421 Samantha Dr
- 594 Madison Way
- 403 Coachman Dr
- 146 E Main St Unit 160
- The Run at Hofbauer Preserve
- Darby Station - Smart Innovations
- Darby Station - Smart Essentials Collection
- Darby Station - Premier
- Darby Station - Signature
- 8565 Smith Calhoun Rd Unit 161-0
- 10205 Coronado Ct
- 11033 Sacramento Ct
- 9601 Bur Oak Dr Unit Lot 148
