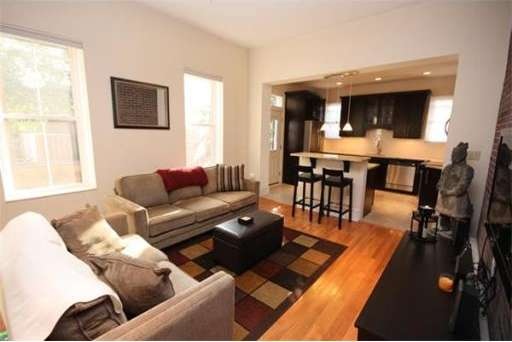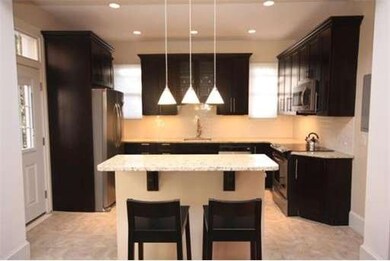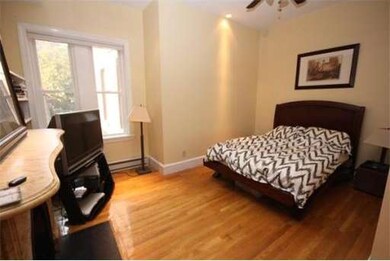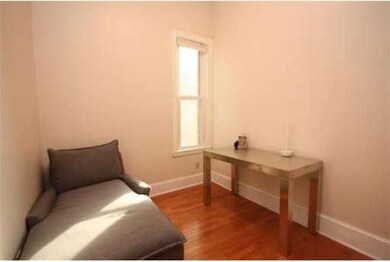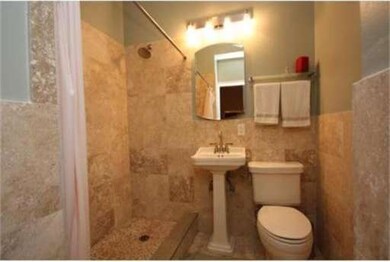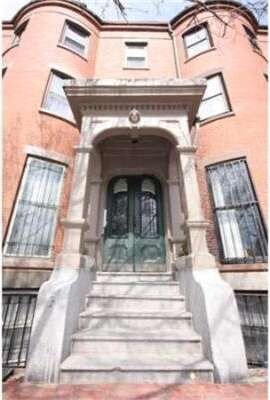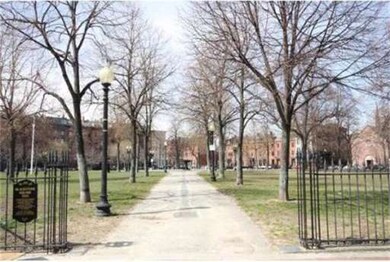
431 Shawmut Ave Unit 4 Boston, MA 02118
South End NeighborhoodHighlights
- Medical Services
- Property is near public transit
- Community Pool
- Brownstone
- 1 Fireplace
- 2-minute walk to Blackstone Square
About This Home
As of August 2012Just a few blocks from The Buttery is this completely renovated 1+ bedroom priced to sell. Enjoy breakfast at the new granite island with rich, dark cabinets and "stop soft" feature drawers. New floors, Travertine master bath, exposed brick, stainless steel appliances, in-unit washer/dryer, Energy Star door & windows and efficient Hydro Sil heating system round out this meticulously completed project. Exterior was recently re-pointed. Pet friendly. Steps to Stella's, Flour Bakery and Toro.
Last Buyer's Agent
Duncan Donahue
Keller Williams Realty Boston-Metro | Back Bay

Property Details
Home Type
- Condominium
Est. Annual Taxes
- $2,819
Year Built
- Built in 1865
HOA Fees
- $231 Monthly HOA Fees
Home Design
- Brownstone
- Brick Exterior Construction
Interior Spaces
- 818 Sq Ft Home
- 1-Story Property
- 1 Fireplace
Kitchen
- Range
- Microwave
- Freezer
- Dishwasher
- Disposal
Bedrooms and Bathrooms
- 1 Bedroom
- 1 Full Bathroom
Laundry
- Dryer
- Washer
Parking
- On-Street Parking
- Open Parking
Location
- Property is near public transit
- Property is near schools
Utilities
- Window Unit Cooling System
- 3 Heating Zones
- Electric Baseboard Heater
Listing and Financial Details
- Assessor Parcel Number 3392611
Community Details
Overview
- Association fees include water, sewer, insurance, maintenance structure, snow removal
- 8 Units
Amenities
- Medical Services
- Shops
Recreation
- Tennis Courts
- Community Pool
- Park
- Jogging Path
Pet Policy
- Pets Allowed
Ownership History
Purchase Details
Purchase Details
Home Financials for this Owner
Home Financials are based on the most recent Mortgage that was taken out on this home.Purchase Details
Home Financials for this Owner
Home Financials are based on the most recent Mortgage that was taken out on this home.Purchase Details
Home Financials for this Owner
Home Financials are based on the most recent Mortgage that was taken out on this home.Purchase Details
Home Financials for this Owner
Home Financials are based on the most recent Mortgage that was taken out on this home.Similar Homes in the area
Home Values in the Area
Average Home Value in this Area
Purchase History
| Date | Type | Sale Price | Title Company |
|---|---|---|---|
| Deed | -- | -- | |
| Deed | $450,000 | -- | |
| Deed | $315,000 | -- | |
| Deed | $114,500 | -- | |
| Deed | $125,500 | -- |
Mortgage History
| Date | Status | Loan Amount | Loan Type |
|---|---|---|---|
| Open | $600,000 | Adjustable Rate Mortgage/ARM | |
| Closed | $50,000 | Credit Line Revolving | |
| Previous Owner | $300,000 | New Conventional | |
| Previous Owner | $244,250 | No Value Available | |
| Previous Owner | $20,000 | No Value Available | |
| Previous Owner | $252,000 | Purchase Money Mortgage | |
| Previous Owner | $20,000 | No Value Available | |
| Previous Owner | $91,600 | Purchase Money Mortgage | |
| Previous Owner | $100,400 | Purchase Money Mortgage |
Property History
| Date | Event | Price | Change | Sq Ft Price |
|---|---|---|---|---|
| 03/26/2025 03/26/25 | Rented | $3,000 | -14.3% | -- |
| 03/19/2025 03/19/25 | Under Contract | -- | -- | -- |
| 02/13/2025 02/13/25 | Price Changed | $3,500 | -22.2% | $4 / Sq Ft |
| 01/11/2025 01/11/25 | For Rent | $4,500 | +50.0% | -- |
| 04/21/2021 04/21/21 | Rented | $3,000 | 0.0% | -- |
| 04/20/2021 04/20/21 | Under Contract | -- | -- | -- |
| 04/16/2021 04/16/21 | For Rent | $3,000 | 0.0% | -- |
| 08/20/2012 08/20/12 | Sold | $450,000 | 0.0% | $550 / Sq Ft |
| 07/28/2012 07/28/12 | Pending | -- | -- | -- |
| 07/16/2012 07/16/12 | For Sale | $450,000 | 0.0% | $550 / Sq Ft |
| 07/11/2012 07/11/12 | Pending | -- | -- | -- |
| 06/20/2012 06/20/12 | For Sale | $450,000 | -- | $550 / Sq Ft |
Tax History Compared to Growth
Tax History
| Year | Tax Paid | Tax Assessment Tax Assessment Total Assessment is a certain percentage of the fair market value that is determined by local assessors to be the total taxable value of land and additions on the property. | Land | Improvement |
|---|---|---|---|---|
| 2025 | $8,581 | $741,000 | $0 | $741,000 |
| 2024 | $7,838 | $719,100 | $0 | $719,100 |
| 2023 | $7,570 | $704,800 | $0 | $704,800 |
| 2022 | $7,593 | $697,900 | $0 | $697,900 |
| 2021 | $7,300 | $684,200 | $0 | $684,200 |
| 2020 | $6,611 | $626,000 | $0 | $626,000 |
| 2019 | $6,404 | $607,600 | $0 | $607,600 |
| 2018 | $6,005 | $573,000 | $0 | $573,000 |
| 2017 | $5,779 | $545,700 | $0 | $545,700 |
| 2016 | $5,772 | $524,700 | $0 | $524,700 |
| 2015 | $5,769 | $476,400 | $0 | $476,400 |
| 2014 | $5,440 | $432,400 | $0 | $432,400 |
Agents Affiliated with this Home
-
Steven Cohen Team

Seller's Agent in 2025
Steven Cohen Team
Keller Williams Realty Boston-Metro | Back Bay
(617) 861-3636
187 in this area
477 Total Sales
-
J
Seller Co-Listing Agent in 2025
Joseph Maiorana
Keller Williams Realty Boston-Metro | Back Bay
-
Daria McLean

Seller's Agent in 2021
Daria McLean
Gibson Sothebys International Realty
(617) 312-1700
3 in this area
35 Total Sales
-
D
Seller Co-Listing Agent in 2021
Drew Nelson
Gibson Sothebys International Realty
-
Michael Gilbert

Seller's Agent in 2012
Michael Gilbert
Stuart St James, Inc.
(781) 249-9684
3 in this area
41 Total Sales
-
D
Buyer's Agent in 2012
Duncan Donahue
Keller Williams Realty Boston-Metro | Back Bay
Map
Source: MLS Property Information Network (MLS PIN)
MLS Number: 71399787
APN: CBOS-000000-000009-000328-000008
- 43 W Newton St Unit 1-10
- 451 Shawmut Ave Unit 1
- 2 Cumston St
- 71 Rutland St Unit 4
- 379 Shawmut Ave
- 377 Shawmut Ave
- 66 Rutland St
- 692 Tremont St Unit 6
- 486 Shawmut Ave Unit 1
- 667 Tremont St Unit PH
- 667 Tremont St Unit 3
- 667 Tremont St Unit 2
- 51 Worcester St Unit 2
- 36 E Newton St Unit 1
- 85 Pembroke St Unit 1
- 69 Worcester St Unit 5
- 1666 Washington St Unit 2
- 8 Rutland Square Unit 2
- 80 Worcester St Unit A
- 143 W Canton St Unit 3
