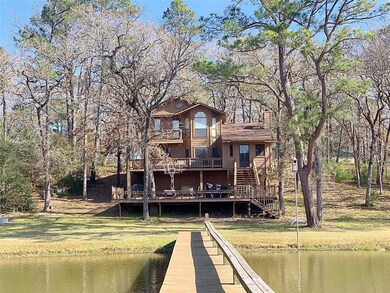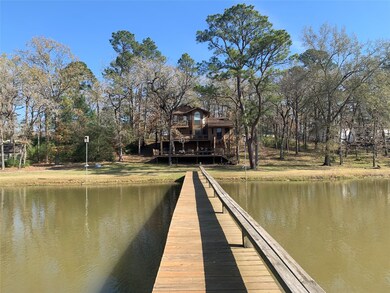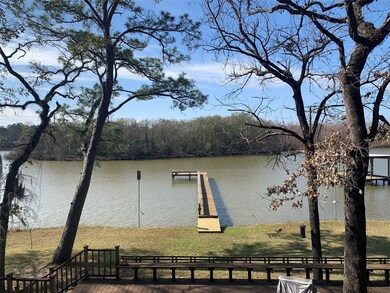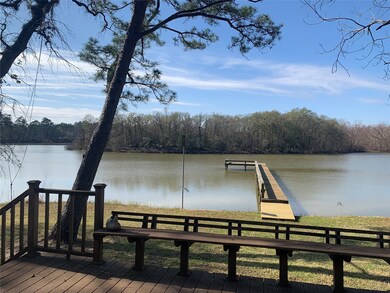
431 Shoreline Dr Huntsville, TX 77320
Highlights
- Parking available for a boat
- Dual Staircase
- Wooded Lot
- River Front
- Deck
- Traditional Architecture
About This Home
As of February 2023Beautifully situated waterfront on a private lot surrounded by hardwoods. Enjoy your days catching your dinner from your fishing dock, grilling your catch with family & friends from the bottom deck near the water, & watching the sunsets from the top deck or screened in porch. Large bottom deck offers much space to entertain or relax by the fire. Residents & guests of Lakeside Village can enjoy the main boat ramp that is right on the Trinity River & provides direct access to Lake Livingston. Subdivision also includes a covered pavilion area w/ cooking grill for picnics & a fishing dock with rod holders & a cleaning station. HOME FEATURES 1700 SQ FT, 3 bedrooms, 2 baths, wood burning fireplace, large living space, & beautiful water views from nearly every room. Roof is 4-5 yrs old, new HVAC in 2020, house comes partially furnished: grills, most furniture, washer/dryer, Craftsman M275 mower, patio furniture, & more. MAKE THIS your weekend getaway, permanent home, or investment property.
Last Agent to Sell the Property
RE/MAX Lake Livingston License #0741164 Listed on: 01/10/2022

Home Details
Home Type
- Single Family
Est. Annual Taxes
- $4,648
Year Built
- Built in 1988
Lot Details
- 0.36 Acre Lot
- Lot Dimensions are 130x213
- River Front
- Cleared Lot
- Wooded Lot
- Private Yard
HOA Fees
- $7 Monthly HOA Fees
Home Design
- Traditional Architecture
- Block Foundation
- Composition Roof
- Wood Siding
Interior Spaces
- 1,700 Sq Ft Home
- 2-Story Property
- Dual Staircase
- High Ceiling
- Ceiling Fan
- Wood Burning Fireplace
- Window Treatments
- Living Room
- Breakfast Room
- Combination Kitchen and Dining Room
- Screened Porch
- Utility Room
- Fire and Smoke Detector
Kitchen
- Breakfast Bar
- Electric Oven
- Electric Cooktop
- Microwave
- Dishwasher
- Kitchen Island
Flooring
- Wood
- Carpet
- Laminate
Bedrooms and Bathrooms
- 3 Bedrooms
- 2 Full Bathrooms
- Bathtub with Shower
Laundry
- Dryer
- Washer
Parking
- Additional Parking
- Parking available for a boat
Outdoor Features
- Balcony
- Deck
- Patio
Schools
- James Street Elementary School
- Lincoln Junior High School
- Coldspring-Oakhurst High School
Utilities
- Central Heating and Cooling System
- Septic Tank
Community Details
- Lakeside Village Association, Phone Number (936) 891-5132
- Lakeside Village #2 Subdivision
Ownership History
Purchase Details
Home Financials for this Owner
Home Financials are based on the most recent Mortgage that was taken out on this home.Purchase Details
Home Financials for this Owner
Home Financials are based on the most recent Mortgage that was taken out on this home.Purchase Details
Home Financials for this Owner
Home Financials are based on the most recent Mortgage that was taken out on this home.Purchase Details
Similar Homes in Huntsville, TX
Home Values in the Area
Average Home Value in this Area
Purchase History
| Date | Type | Sale Price | Title Company |
|---|---|---|---|
| Deed | -- | None Listed On Document | |
| Deed | -- | None Listed On Document | |
| Vendors Lien | -- | Huntsville Abstract & Title | |
| Vendors Lien | -- | Huntsville Abstract & Title | |
| Vendors Lien | -- | None Available | |
| Vendors Lien | -- | None Available | |
| Warranty Deed | -- | Walker County Title Company | |
| Warranty Deed | -- | Walker County Title Company |
Mortgage History
| Date | Status | Loan Amount | Loan Type |
|---|---|---|---|
| Open | $297,000 | New Conventional | |
| Previous Owner | $228,000 | New Conventional | |
| Previous Owner | $172,000 | New Conventional |
Property History
| Date | Event | Price | Change | Sq Ft Price |
|---|---|---|---|---|
| 02/24/2023 02/24/23 | Sold | -- | -- | -- |
| 01/15/2023 01/15/23 | Pending | -- | -- | -- |
| 01/15/2023 01/15/23 | For Sale | $424,000 | +24.7% | $249 / Sq Ft |
| 02/28/2022 02/28/22 | Sold | -- | -- | -- |
| 02/02/2022 02/02/22 | Pending | -- | -- | -- |
| 01/10/2022 01/10/22 | For Sale | $340,000 | -- | $200 / Sq Ft |
Tax History Compared to Growth
Tax History
| Year | Tax Paid | Tax Assessment Tax Assessment Total Assessment is a certain percentage of the fair market value that is determined by local assessors to be the total taxable value of land and additions on the property. | Land | Improvement |
|---|---|---|---|---|
| 2024 | $4,433 | $305,400 | $65,000 | $240,400 |
| 2023 | $4,433 | $313,820 | $65,000 | $248,820 |
| 2022 | $4,739 | $305,400 | $65,000 | $240,400 |
| 2021 | $4,648 | $268,950 | $65,000 | $203,950 |
| 2020 | $4,520 | $250,580 | $65,000 | $185,580 |
| 2019 | $5,034 | $266,330 | $65,000 | $201,330 |
| 2018 | $4,682 | $263,060 | $65,000 | $198,060 |
| 2017 | $4,714 | $256,200 | $65,000 | $191,200 |
| 2016 | $4,131 | $224,510 | $65,000 | $159,510 |
| 2015 | -- | $224,510 | $65,000 | $159,510 |
| 2014 | -- | $140,580 | $32,500 | $108,080 |
Agents Affiliated with this Home
-
Lindsey Williams

Seller's Agent in 2023
Lindsey Williams
Keller Williams Advantage Realty
(936) 755-5891
18 Total Sales
-
Vanessa Gamiz
V
Buyer's Agent in 2023
Vanessa Gamiz
Serve Brokerage, LLC
(281) 861-6199
55 Total Sales
-
Angie Rasberry

Seller's Agent in 2022
Angie Rasberry
RE/MAX
(936) 208-8099
52 Total Sales
-
Adam Olsen

Buyer's Agent in 2022
Adam Olsen
eXp Realty, LLC
(936) 277-7117
2,133 Total Sales
Map
Source: Houston Association of REALTORS®
MLS Number: 5490714
APN: 72737
- 375 Chestnut Bend St
- 221 Chestnut Bend
- 00 Oakdale Dr
- 534 Oakdale Dr
- 00 Tall Timbers Dr
- 101 Tony Ln
- 641 Mary Dr
- 000 Tony Ln
- 15 Oakwood Dr
- 90 Houston Dr
- 30 Oak Ln
- TBD Oakwood Dr
- 360 S Lakeside Dr
- 26724 Lsv Pecan Ln
- 4 Farm To Market 980
- 3 Farm To Market 980
- 2 Farm To Market 980
- 5 Farm To Market 980
- 141 W Lakeside Dr
- 100 and 102 N Lakeside Dr






