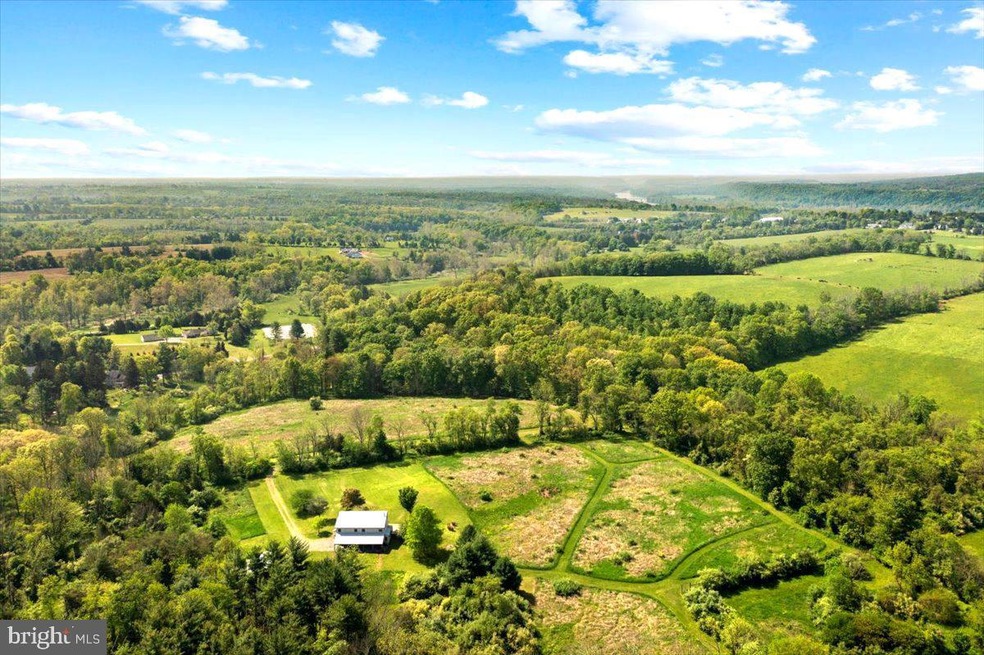
431 Stamets Rd Milford, NJ 08848
Highlights
- Water Access
- Panoramic View
- Carriage House
- Horses Allowed On Property
- 39.9 Acre Lot
- Barn or Farm Building
About This Home
As of August 2024A remarkable development opportunity beckons amidst the bucolic splendor of Hunterdon County, New Jersey—an expansive canvas encompassing nearly forty unspoiled acres of untamed beauty. The prospect of subdivision into seven distinct lots is not only feasible but presents a vision of exceptional potential. In this coveted locale, the gift of both sunset and sunrise views awaits, rendering this site nothing short of enchanting. Moreover, the varied topography ensures that each lot shall boast its own unique character and charm. The canvas is open to the creation of five to seven luxurious estate homes, each a masterpiece in its own right, or the realization of an extraordinary family enclave—a venture marked by boundless possibilities and the promise of a truly magical destination.
Last Agent to Sell the Property
Prominent Properties Sotheby's International Realty License #0452680 Listed on: 08/12/2024
Home Details
Home Type
- Single Family
Est. Annual Taxes
- $15,033
Year Built
- Built in 1998
Lot Details
- 39.9 Acre Lot
- Creek or Stream
- Private Lot
- Premium Lot
- Level Lot
- Open Lot
- Irregular Lot
- Wooded Lot
- Back, Front, and Side Yard
- Subdivision Possible
- Property is zoned AG
Parking
- 1 Car Direct Access Garage
- 20 Driveway Spaces
- 2 Attached Carport Spaces
- Front Facing Garage
- Garage Door Opener
Home Design
- Carriage House
- Contemporary Architecture
- Poured Concrete
- Metal Roof
- Concrete Perimeter Foundation
- HardiePlank Type
Interior Spaces
- 2,735 Sq Ft Home
- Property has 2 Levels
- Panoramic Views
Bedrooms and Bathrooms
- 4 Bedrooms
Unfinished Basement
- Basement Fills Entire Space Under The House
- Walk-Up Access
- Garage Access
- Exterior Basement Entry
Utilities
- Central Air
- Heating System Uses Oil
- Back Up Oil Heat Pump System
- Underground Utilities
- 200+ Amp Service
- Propane
- Well
- Electric Water Heater
- On Site Septic
Additional Features
- Water Access
- Property is near a creek
- Barn or Farm Building
- Horses Allowed On Property
Community Details
- No Home Owners Association
Listing and Financial Details
- Tax Lot 00058
- Assessor Parcel Number 15-00025-00058
Ownership History
Purchase Details
Home Financials for this Owner
Home Financials are based on the most recent Mortgage that was taken out on this home.Purchase Details
Purchase Details
Similar Homes in Milford, NJ
Home Values in the Area
Average Home Value in this Area
Purchase History
| Date | Type | Sale Price | Title Company |
|---|---|---|---|
| Deed | $1,075,000 | Cortes & Hay Title Agency | |
| Deed | $1,030,000 | Commonwealth Land Title Insu | |
| Quit Claim Deed | -- | -- |
Property History
| Date | Event | Price | Change | Sq Ft Price |
|---|---|---|---|---|
| 08/23/2024 08/23/24 | Sold | $1,075,000 | 0.0% | $393 / Sq Ft |
| 08/19/2024 08/19/24 | Pending | -- | -- | -- |
| 08/12/2024 08/12/24 | Sold | $1,075,000 | -15.7% | $393 / Sq Ft |
| 08/12/2024 08/12/24 | For Sale | $1,275,000 | -1.5% | $466 / Sq Ft |
| 05/19/2024 05/19/24 | For Sale | $1,295,000 | -- | $473 / Sq Ft |
Tax History Compared to Growth
Tax History
| Year | Tax Paid | Tax Assessment Tax Assessment Total Assessment is a certain percentage of the fair market value that is determined by local assessors to be the total taxable value of land and additions on the property. | Land | Improvement |
|---|---|---|---|---|
| 2024 | $15,928 | $508,400 | $215,700 | $292,700 |
| 2023 | $15,928 | $508,400 | $215,700 | $292,700 |
| 2022 | $15,542 | $508,400 | $215,700 | $292,700 |
| 2021 | $15,033 | $508,400 | $215,700 | $292,700 |
| 2020 | $14,566 | $508,400 | $215,700 | $292,700 |
| 2019 | $13,920 | $508,400 | $215,700 | $292,700 |
| 2018 | $13,391 | $508,400 | $215,700 | $292,700 |
| 2017 | $13,493 | $508,400 | $215,700 | $292,700 |
| 2016 | $13,157 | $508,400 | $215,700 | $292,700 |
| 2015 | $13,015 | $508,400 | $215,700 | $292,700 |
| 2014 | $12,552 | $508,400 | $215,700 | $292,700 |
Agents Affiliated with this Home
-
Caryn Black

Seller's Agent in 2024
Caryn Black
Prominent Properties Sotheby's International Realty
(267) 614-6484
1 in this area
97 Total Sales
-
John Clement

Buyer's Agent in 2024
John Clement
BHHS Fox & Roach
(215) 862-7681
2 in this area
64 Total Sales
-
J
Buyer's Agent in 2024
JOHN C. CLEMENT
BHHS FOX & ROACH
-
Aimee Golden
A
Buyer Co-Listing Agent in 2024
Aimee Golden
BHHS Fox & Roach
1 in this area
4 Total Sales
Map
Source: Bright MLS
MLS Number: NJHT2003156
APN: 15-00025-0000-00058
- 552 Stamets Rd
- 369 Stamets Rd
- 1728 County Road 519
- 191 Miller Park Rd
- 176 Stamets Rd
- 83 Fairview Ave
- 284 Milford Mount Pleasant Rd
- 22 Kappus Rd
- 4 Center St
- 265 Rummel Rd
- 538 Milford Frenchtown Rd
- 1663 County Road 519
- 14 Hillside Ave
- 166 Mount Nebo Rd
- 1406 River Rd
- 1434 River Rd
- 1396 River Rd
- 1512 River Rd
- 12 Maple Springs Rd
- 7 Maple Springs Rd






