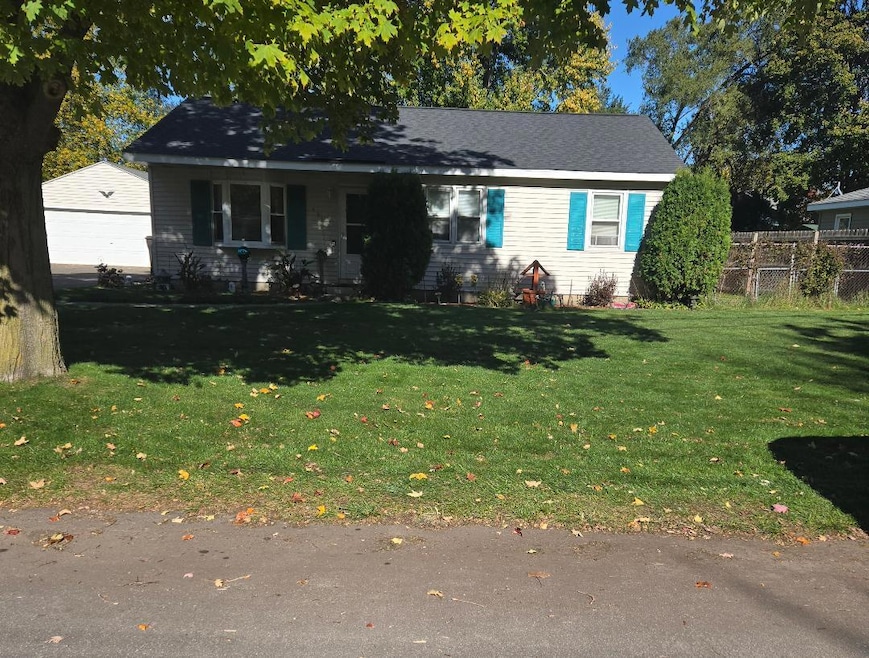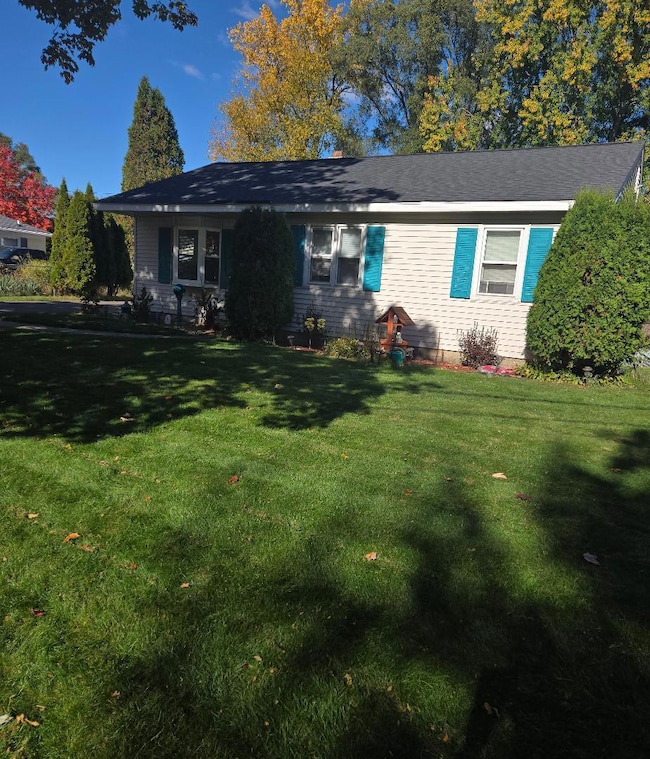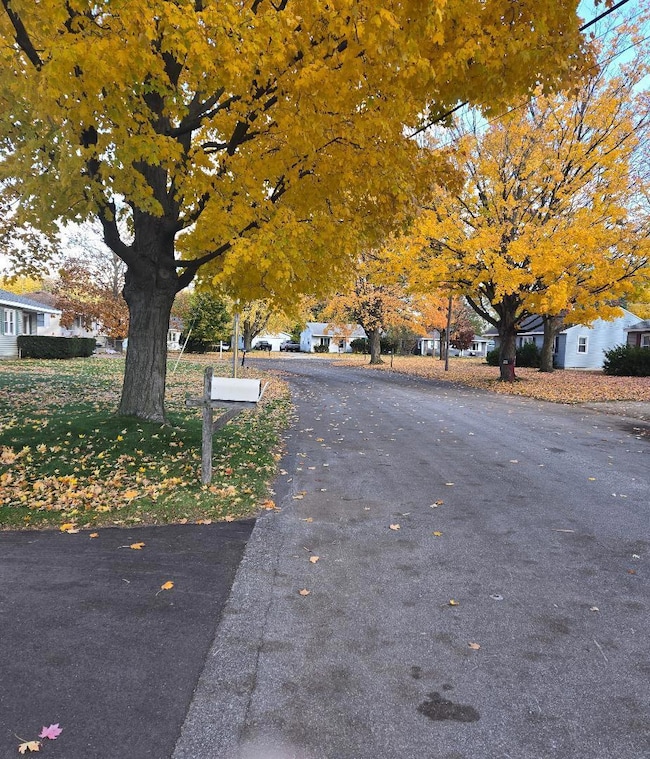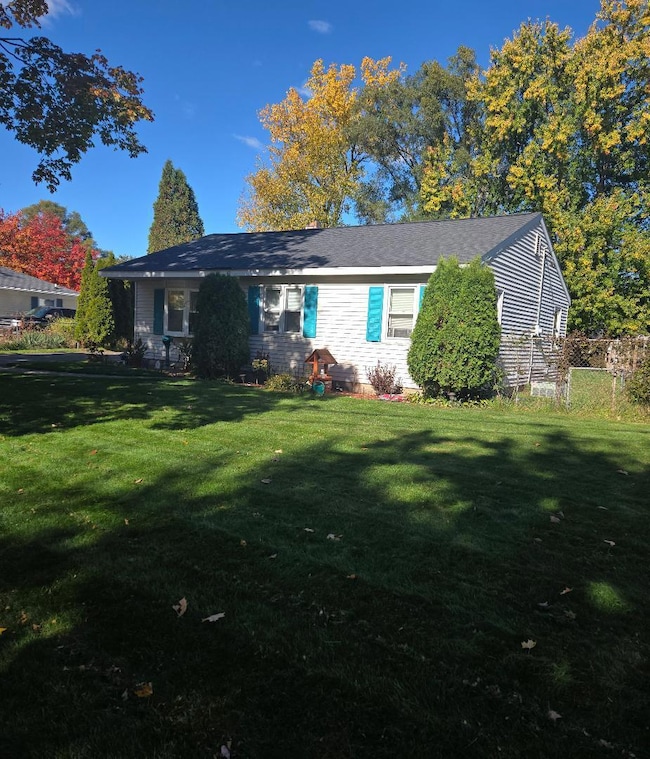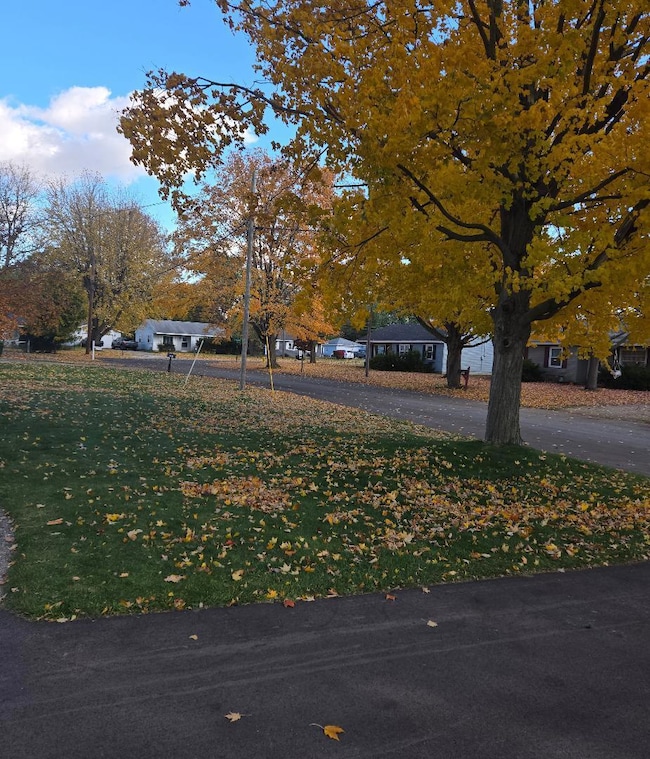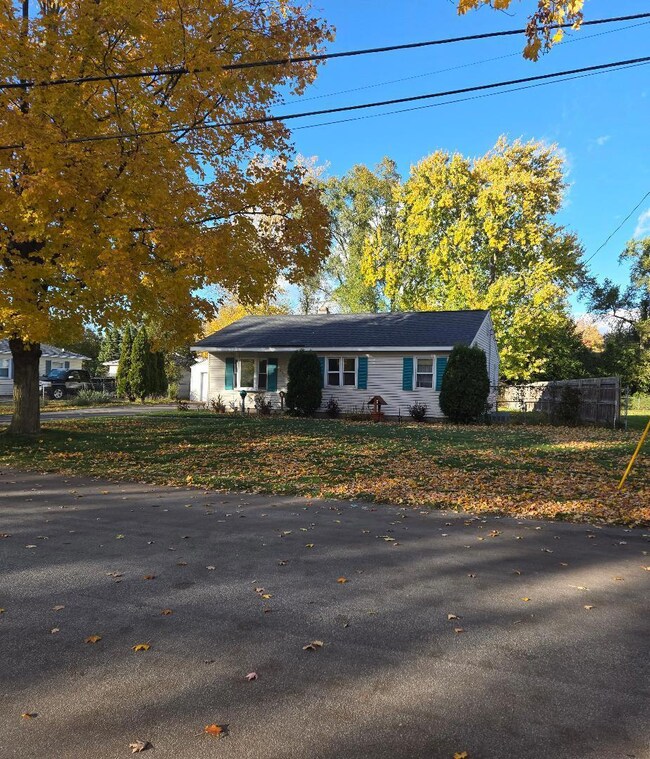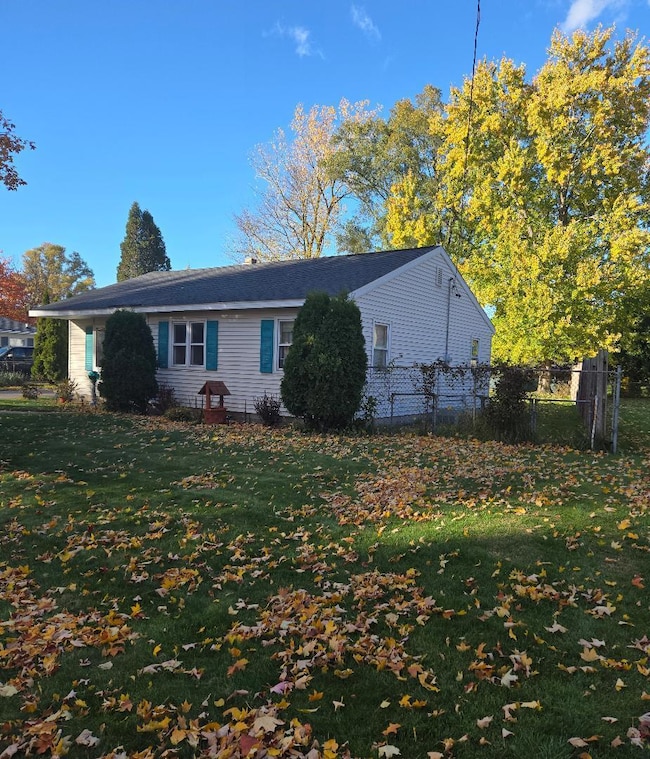431 Tampa St SE Grand Rapids, MI 49548
Kelloggsville NeighborhoodEstimated payment $1,429/month
Total Views
1,443
3
Beds
1
Bath
996
Sq Ft
$241
Price per Sq Ft
Highlights
- Mud Room
- 2 Car Detached Garage
- Patio
- No HOA
- Garden Windows
- Living Room
About This Home
Cute & Quaint 3 bed, 1 bath Ranch home on quiet street. Beautiful front yard with shade trees and landscaping. Backyard has a very useful shed, for storage needs. The 2 stall detached garage will keep your car out of the weather and has additional room for storage space. All Appliances included. New carpet in all 3 bedrooms. Home is emptied and deep cleaned, ready for you to move in. Call about your private showing today!!!!
-Highest and best reviewed Nov. 14th @6PM
Open House Schedule
-
Sunday, November 16, 20251:00 to 3:00 pm11/16/2025 1:00:00 PM +00:0011/16/2025 3:00:00 PM +00:00Add to Calendar
Home Details
Home Type
- Single Family
Est. Annual Taxes
- $2,004
Year Built
- Built in 1959
Lot Details
- 0.26 Acre Lot
- Lot Dimensions are 77 x 146
- Privacy Fence
- Chain Link Fence
- Shrub
- Level Lot
- Garden
- Back Yard Fenced
- Property is zoned R1-D, R1-D
Parking
- 2 Car Detached Garage
- Front Facing Garage
Home Design
- Composition Roof
- Vinyl Siding
Interior Spaces
- 996 Sq Ft Home
- 1-Story Property
- Ceiling Fan
- Insulated Windows
- Garden Windows
- Mud Room
- Living Room
- Carpet
- Crawl Space
Kitchen
- Oven
- Dishwasher
Bedrooms and Bathrooms
- 3 Main Level Bedrooms
- 1 Full Bathroom
Laundry
- Laundry Room
- Laundry on main level
- Dryer
- Washer
Outdoor Features
- Patio
Utilities
- Forced Air Heating and Cooling System
- Heating System Uses Natural Gas
- Natural Gas Water Heater
Community Details
- No Home Owners Association
- Laundry Facilities
Map
Create a Home Valuation Report for This Property
The Home Valuation Report is an in-depth analysis detailing your home's value as well as a comparison with similar homes in the area
Home Values in the Area
Average Home Value in this Area
Tax History
| Year | Tax Paid | Tax Assessment Tax Assessment Total Assessment is a certain percentage of the fair market value that is determined by local assessors to be the total taxable value of land and additions on the property. | Land | Improvement |
|---|---|---|---|---|
| 2025 | $1,636 | $107,400 | $0 | $0 |
| 2024 | $1,636 | $94,900 | $0 | $0 |
| 2023 | $1,792 | $79,200 | $0 | $0 |
| 2022 | $1,682 | $73,900 | $0 | $0 |
| 2021 | $1,674 | $66,800 | $0 | $0 |
| 2020 | $1,303 | $62,400 | $0 | $0 |
| 2019 | $1,490 | $54,500 | $0 | $0 |
| 2018 | $1,490 | $47,900 | $0 | $0 |
| 2017 | $1,452 | $42,100 | $0 | $0 |
| 2016 | $1,408 | $37,200 | $0 | $0 |
| 2015 | $1,387 | $37,200 | $0 | $0 |
| 2013 | -- | $36,400 | $0 | $0 |
Source: Public Records
Property History
| Date | Event | Price | List to Sale | Price per Sq Ft |
|---|---|---|---|---|
| 11/09/2025 11/09/25 | For Sale | $240,000 | -- | $241 / Sq Ft |
Source: MichRIC
Source: MichRIC
MLS Number: 25057464
APN: 41-18-31-201-017
Nearby Homes
- 545 52nd St SE
- 623 52nd St SE
- 5429 Brittany Dr SE
- 725 52nd St SE
- 746 Hardwick St SE
- 692 Andover St SE Unit 73
- 565 Sluyter St SE
- 5571 Osborne Ave SE
- 787 Andover St SE Unit 7
- 779 Andover St SE Unit 10
- 206 Nancy St SE
- 903 Andover Ct SE
- 5166 Southglow Ct SE
- 402 48th St SE
- 5772 Pinebrook Ave SE
- v/n402 48th St SE
- 5150 Southglow Ct SE
- 920 Andover Ct SE Unit 74
- 4939 Marshall Ave SE
- 45 Daniel St SE
- 5310-5310 Kellogg Woods Dr SE
- 6043 In the Pines Dr SE
- 6079 In the Pines Dr SE
- 4709 Burgis Ave SE
- 6111 Woodfield Place SE
- 5843 Ridgebrook Ave SE
- 1190 Fairbourne Dr
- 1394 Carriage Hill Dr SE
- 1480 Hidden Valley Dr SE
- 4500 Clyde Park Ave SW
- 1414 Eastport Dr SE
- 4065 Pointe O Woods St SE
- 1695 Bloomfield Dr SE
- 881 44th St SW
- 2122 Sandy Shore Dr SE
- 7255 Periwinkle Ave SE
- 4645 Drummond Blvd SE
- 2230 Eastcastle Dr SE
- 4705 N Breton Ct SE
- 2141 Eastcastle Dr
