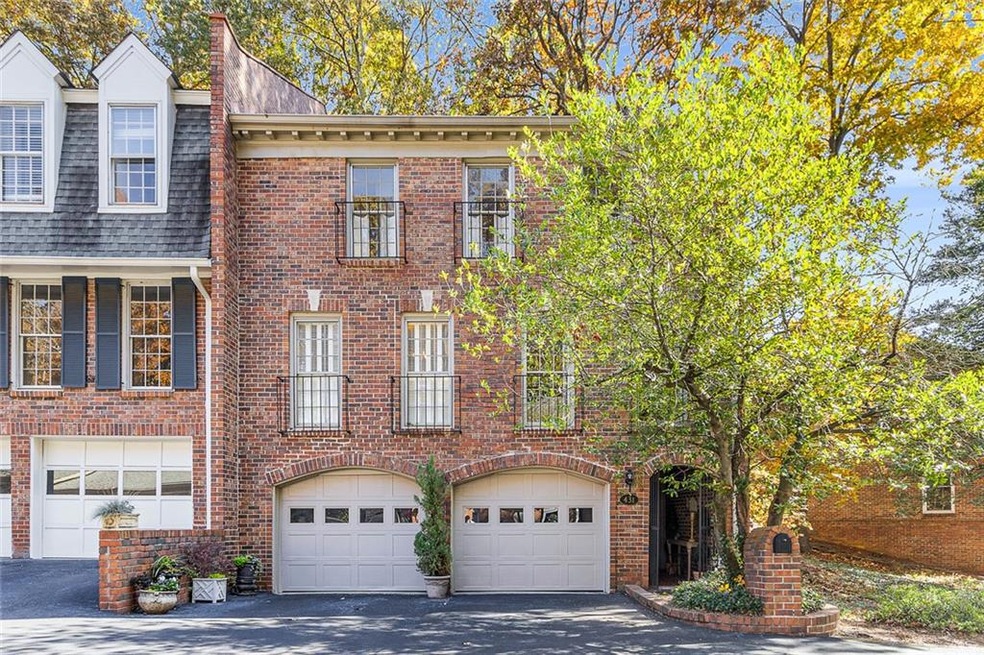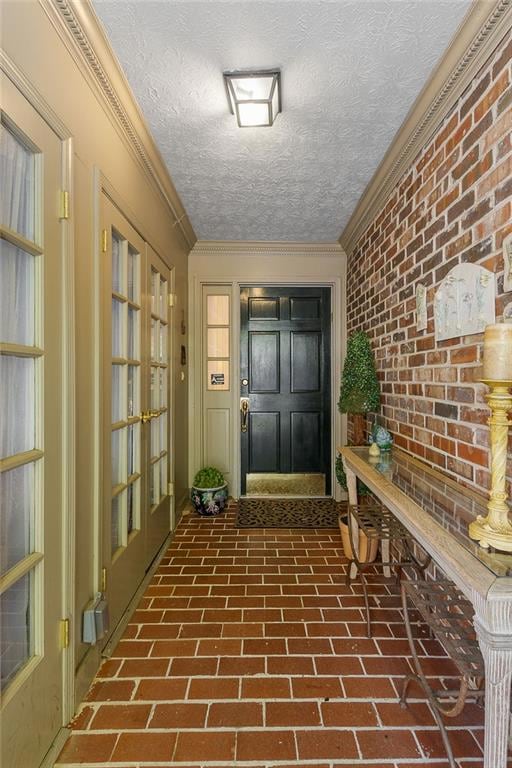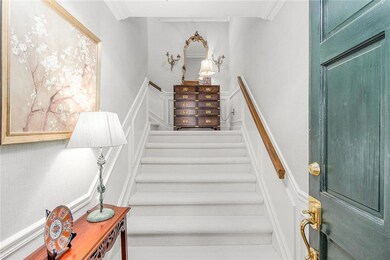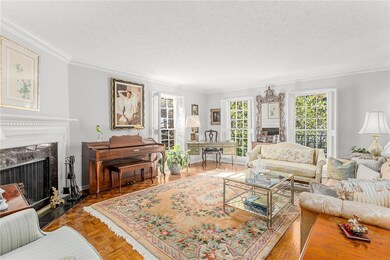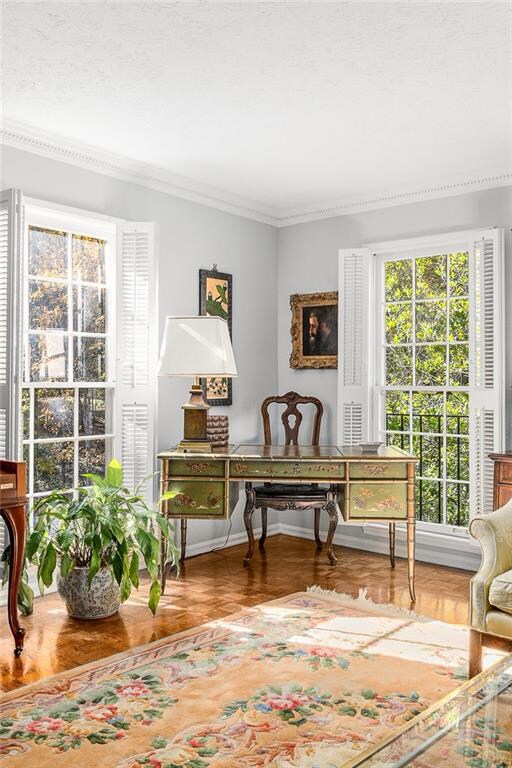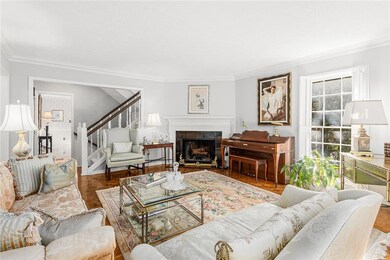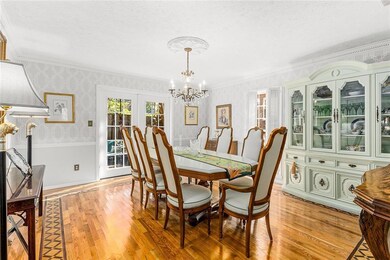431 the North Chace NE Atlanta, GA 30328
Estimated payment $3,652/month
Highlights
- In Ground Pool
- Separate his and hers bathrooms
- Dining Room Seats More Than Twelve
- High Point Elementary School Rated A-
- View of Trees or Woods
- Wooded Lot
About This Home
As you enter the private gated courtyard, you will immediately recognize that this is an exceptional property. Every room is beautifully appointed with charming details. The brick-paved courtyard is fully fenced, allowing you to entertain indoors and out year-round. And if you have a fur baby, the courtyard which opens to a quiet common area—makes walking your four-legged friend very convenient. The eat-in kitchen and banquet-sized dining room with custom inlay floors both open to the courtyard through French doors, making it perfect for entertaining while enjoying a beautiful day or evening. The kitchen features a beverage center, pantry, and an island with storage. The primary suite is extremely spacious, with three large closets and plenty of natural light. There are shutters throughout, stunning hardwood floors, and new carpet on the stairs and in the main-level full bath. The den on the main level, currently being enjoyed as a den/card room, can be a fourth bedroom just steps from the living area and kitchen. Unique to the townhomes in this community, this home has an oversized two-car garage with extra storage space! Autumn Chace provides easy access to shopping, hospitals and dining, and is just minutes from GA 400 and I-285. The community pool and gazebo make this the perfect place to live.
Townhouse Details
Home Type
- Townhome
Est. Annual Taxes
- $4,081
Year Built
- Built in 1979
Lot Details
- 2,396 Sq Ft Lot
- End Unit
- Private Entrance
- Privacy Fence
- Wood Fence
- Landscaped
- Wooded Lot
HOA Fees
- $685 Monthly HOA Fees
Parking
- 2 Car Garage
Home Design
- Traditional Architecture
- Brick Exterior Construction
- Brick Foundation
- Shingle Roof
Interior Spaces
- 2,416 Sq Ft Home
- 3-Story Property
- Crown Molding
- Recessed Lighting
- Shutters
- Entrance Foyer
- Family Room
- Living Room with Fireplace
- Dining Room Seats More Than Twelve
- Formal Dining Room
- Keeping Room
- Views of Woods
Kitchen
- Eat-In Kitchen
- Electric Oven
- Microwave
- Dishwasher
- Kitchen Island
- Stone Countertops
Flooring
- Wood
- Carpet
Bedrooms and Bathrooms
- Oversized primary bedroom
- Dual Closets
- Separate his and hers bathrooms
- Double Vanity
- Bathtub and Shower Combination in Primary Bathroom
Laundry
- Laundry on main level
- Laundry in Bathroom
- Dryer
- Washer
- 220 Volts In Laundry
Home Security
Pool
- In Ground Pool
- Fence Around Pool
Outdoor Features
- Courtyard
- Enclosed Patio or Porch
- Rain Gutters
Location
- Property is near shops
Schools
- High Point Elementary School
- Ridgeview Charter Middle School
- Riverwood International Charter High School
Utilities
- Forced Air Heating and Cooling System
- Underground Utilities
- High Speed Internet
- Phone Available
Listing and Financial Details
- Assessor Parcel Number 17 003600060543
- Tax Block 2
Community Details
Overview
- 172 Units
- Montage Realty Group Association, Phone Number (470) 545-4781
- Autumn Chace Subdivision
- FHA/VA Approved Complex
- Rental Restrictions
Recreation
- Community Pool
- Trails
Security
- Fire and Smoke Detector
Map
Home Values in the Area
Average Home Value in this Area
Tax History
| Year | Tax Paid | Tax Assessment Tax Assessment Total Assessment is a certain percentage of the fair market value that is determined by local assessors to be the total taxable value of land and additions on the property. | Land | Improvement |
|---|---|---|---|---|
| 2025 | $3,957 | $178,320 | $26,920 | $151,400 |
| 2023 | $4,946 | $175,240 | $26,920 | $148,320 |
| 2022 | $3,732 | $163,880 | $21,680 | $142,200 |
| 2021 | $3,705 | $159,080 | $21,040 | $138,040 |
| 2020 | $3,732 | $164,080 | $22,240 | $141,840 |
| 2019 | $3,672 | $161,200 | $21,840 | $139,360 |
| 2018 | $3,994 | $134,920 | $15,040 | $119,880 |
| 2017 | $3,343 | $110,960 | $25,040 | $85,920 |
| 2016 | $3,342 | $110,960 | $25,040 | $85,920 |
| 2015 | $3,353 | $110,960 | $25,040 | $85,920 |
| 2014 | $3,465 | $110,960 | $25,040 | $85,920 |
Property History
| Date | Event | Price | List to Sale | Price per Sq Ft |
|---|---|---|---|---|
| 11/19/2025 11/19/25 | For Sale | $498,500 | -- | $206 / Sq Ft |
Purchase History
| Date | Type | Sale Price | Title Company |
|---|---|---|---|
| Deed | $166,000 | -- |
Mortgage History
| Date | Status | Loan Amount | Loan Type |
|---|---|---|---|
| Closed | $0 | No Value Available |
Source: First Multiple Listing Service (FMLS)
MLS Number: 7683720
APN: 17-0036-0006-054-3
- 433 the North Chace NE
- 370 the Chace NE
- 432 Granville Ct NE
- 106 Granville Ct Unit 106
- 104 Granville Ct Unit 104
- 419 Granville Ct NE
- 1003 Pearl Point NE
- 214 Granville Ct
- 534 Granville Ct
- 250 the South Chace NE
- 628 Granville Ct
- 956 Persimmon Point NE
- 6459 Chariot St Unit 35
- 6468 Chariot St Unit 19
- 6430 Chariot St NE
- 6277 Mount Vernon Oaks Dr
- 847 Perennial Dr NE Unit 97
- 760 Mount Vernon Hwy NE
- 6285 Aberdeen Dr NE
- 432 Granville Ct NE
- 635 Granville Ct Unit 635
- 619 Granville Ct
- 632 Granville Ct
- 1027 Pearl Point NE
- 620 Granville Ct
- 905 Crestline Pkwy
- 6330 Peachtree Dunwoody Rd
- 6500 Aria Blvd Unit 252
- 6500 Aria Blvd Unit 405
- 6500 Aria Blvd
- 6210 Peachtree Dunwoody Rd Unit 716
- 6210 Peachtree Dunwoody Rd Unit 445
- 6210 Peachtree Dunwoody Rd Unit 104
- 475 Mount Vernon Hwy NE Unit 226C
- 475 Mount Vernon Hwy NE Unit A102
- 6355 Peachtree Dunwoody Rd
- 1050 Hammond Dr
