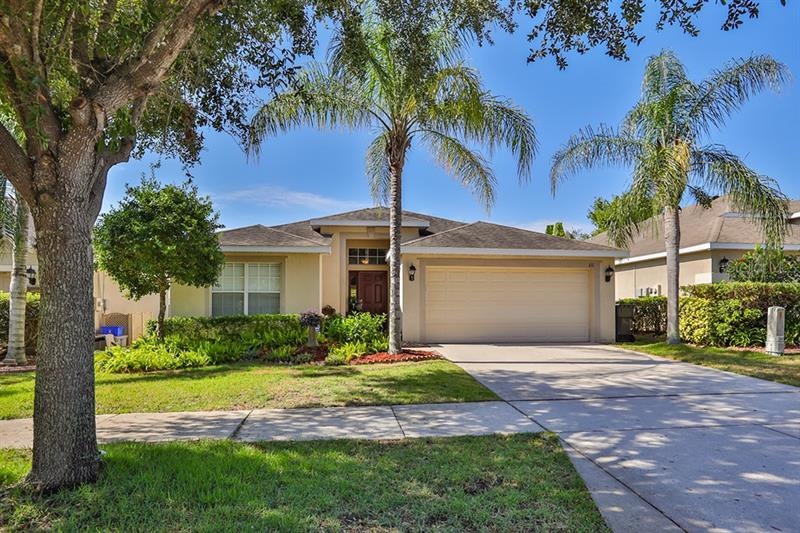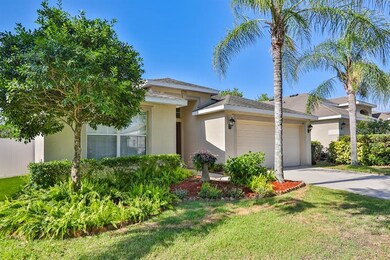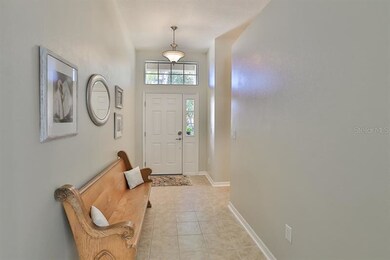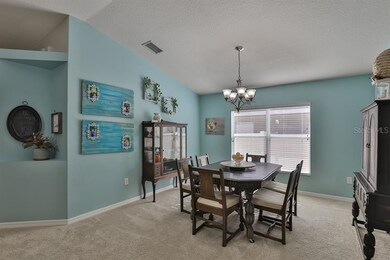
431 Thicket Crest Rd Seffner, FL 33584
Highlights
- Contemporary Architecture
- Vaulted Ceiling
- Covered patio or porch
- Strawberry Crest High School Rated A
- Solid Surface Countertops
- Family Room Off Kitchen
About This Home
As of August 2019This spacious home is MOVE-IN READY for a new family!! Located in a great community with low HOA and NO CDD. This great floor plan offers a formal living room/dining room combo, family room, volume ceilings and split bedrooms for added privacy for each member of the family. Large kitchen with 42" solid maple cabinets and wine rack, waste basket drawer, closet pantry, breakfast bar and eat-in nook with bench seating. All appliances convey. Three-panel sliding door opens the family room to covered lanai for extended living space and fenced backyard. Great for kids and summer BBQ! Master bedroom is king sized with en-suite bathroom, separate garden tub and shower stall, two walk-in closets. Home is pre-wired for surround sound in family room, master bedroom and lanai areas, and wall pest control system was installed. Home has been well-maintained, loved, and PRE-INSPECTED!! AC unit was serviced for summer maintenance April 2019. Conveniently located to off US Hwy 92, next to I-75 and I-4 to Tampa, MacDill AFB, Orlando and surrounding areas for shopping, restaurants and beaches!!
Last Agent to Sell the Property
CENTURY 21 BEGGINS ENTERPRISES License #3344893 Listed on: 06/03/2019

Home Details
Home Type
- Single Family
Est. Annual Taxes
- $1,952
Year Built
- Built in 2007
Lot Details
- 5,500 Sq Ft Lot
- Lot Dimensions are 50x110
- North Facing Home
- Irrigation
- Landscaped with Trees
- Property is zoned PD
HOA Fees
- $61 Monthly HOA Fees
Parking
- 2 Car Attached Garage
- Garage Door Opener
- Driveway
- Open Parking
Home Design
- Contemporary Architecture
- Slab Foundation
- Shingle Roof
- Block Exterior
- Stucco
Interior Spaces
- 2,034 Sq Ft Home
- Built-In Features
- Vaulted Ceiling
- Ceiling Fan
- Blinds
- Sliding Doors
- Family Room Off Kitchen
- Combination Dining and Living Room
- Inside Utility
- Laundry Room
- In Wall Pest System
Kitchen
- Eat-In Kitchen
- Convection Oven
- Cooktop
- Microwave
- Dishwasher
- Solid Surface Countertops
- Solid Wood Cabinet
- Disposal
Flooring
- Carpet
- Concrete
- Tile
Bedrooms and Bathrooms
- 4 Bedrooms
- Split Bedroom Floorplan
- Walk-In Closet
- 2 Full Bathrooms
Outdoor Features
- Covered patio or porch
Schools
- Bailey Elementary School
- Burnett Middle School
- Strawberry Crest High School
Utilities
- Central Heating and Cooling System
- Electric Water Heater
- High Speed Internet
- Cable TV Available
Community Details
- Kingsway / Vesta Property Management Association, Phone Number (813) 645-1569
- Visit Association Website
- Kingsway Ph 2 Subdivision
- The community has rules related to deed restrictions
Listing and Financial Details
- Down Payment Assistance Available
- Homestead Exemption
- Visit Down Payment Resource Website
- Legal Lot and Block 35 / 2
- Assessor Parcel Number U-35-28-20-93A-000002-00035.0
Ownership History
Purchase Details
Home Financials for this Owner
Home Financials are based on the most recent Mortgage that was taken out on this home.Purchase Details
Home Financials for this Owner
Home Financials are based on the most recent Mortgage that was taken out on this home.Purchase Details
Home Financials for this Owner
Home Financials are based on the most recent Mortgage that was taken out on this home.Similar Homes in Seffner, FL
Home Values in the Area
Average Home Value in this Area
Purchase History
| Date | Type | Sale Price | Title Company |
|---|---|---|---|
| Special Warranty Deed | $3,376,400 | Bchh Inc | |
| Warranty Deed | $244,900 | Bchh Inc | |
| Special Warranty Deed | $228,000 | Florida Affiliated Title Ser |
Mortgage History
| Date | Status | Loan Amount | Loan Type |
|---|---|---|---|
| Open | $466,255,540 | Commercial | |
| Previous Owner | $209,620 | FHA | |
| Previous Owner | $224,477 | FHA |
Property History
| Date | Event | Price | Change | Sq Ft Price |
|---|---|---|---|---|
| 11/04/2024 11/04/24 | Rented | $2,335 | 0.0% | -- |
| 10/31/2024 10/31/24 | Under Contract | -- | -- | -- |
| 10/08/2024 10/08/24 | For Rent | $2,335 | 0.0% | -- |
| 08/19/2019 08/19/19 | Sold | $244,900 | 0.0% | $120 / Sq Ft |
| 07/16/2019 07/16/19 | Pending | -- | -- | -- |
| 07/16/2019 07/16/19 | For Sale | $244,900 | 0.0% | $120 / Sq Ft |
| 07/14/2019 07/14/19 | Pending | -- | -- | -- |
| 07/11/2019 07/11/19 | For Sale | $244,900 | 0.0% | $120 / Sq Ft |
| 06/12/2019 06/12/19 | Pending | -- | -- | -- |
| 06/03/2019 06/03/19 | For Sale | $244,900 | -- | $120 / Sq Ft |
Tax History Compared to Growth
Tax History
| Year | Tax Paid | Tax Assessment Tax Assessment Total Assessment is a certain percentage of the fair market value that is determined by local assessors to be the total taxable value of land and additions on the property. | Land | Improvement |
|---|---|---|---|---|
| 2024 | $5,731 | $306,851 | $65,945 | $240,906 |
| 2023 | $5,275 | $281,500 | $65,945 | $215,555 |
| 2022 | $4,901 | $272,758 | $59,950 | $212,808 |
| 2021 | $4,348 | $202,516 | $35,970 | $166,546 |
| 2020 | $4,011 | $185,857 | $35,970 | $149,887 |
| 2019 | $2,004 | $118,482 | $0 | $0 |
| 2018 | $1,952 | $116,273 | $0 | $0 |
| 2017 | $1,920 | $153,866 | $0 | $0 |
| 2016 | $1,893 | $111,539 | $0 | $0 |
| 2015 | $1,909 | $110,764 | $0 | $0 |
| 2014 | $1,885 | $109,885 | $0 | $0 |
| 2013 | -- | $108,261 | $0 | $0 |
Agents Affiliated with this Home
-
Nico Silva Vanegas
N
Seller's Agent in 2024
Nico Silva Vanegas
MAIN STREET RENEWAL LLC
(801) 427-1611
-
Alexia Alaimo

Buyer's Agent in 2024
Alexia Alaimo
ROBERT SLACK LLC
(610) 392-9828
68 Total Sales
-
Wipa Watson

Seller's Agent in 2019
Wipa Watson
CENTURY 21 BEGGINS ENTERPRISES
(703) 347-2617
22 Total Sales
-
Spencer Lindahl
S
Buyer's Agent in 2019
Spencer Lindahl
MAIN STREET RENEWAL LLC
(480) 535-6813
4 in this area
11,669 Total Sales
Map
Source: Stellar MLS
MLS Number: T3178291
APN: U-35-28-20-93A-000002-00035.0
- 422 Down Pine Dr
- 441 Thicket Crest Rd
- 445 Arch Ridge Loop
- 434 Arch Ridge Loop
- 701 Garden Oaks Square
- 802 Highgate Oaks Place
- 916 Shangri la Dr
- 733 Garden Oaks Square
- 711 Sportsman Park Dr
- 601 Gay Rd
- 807 Garden Oaks Square
- 849 John Cressler Dr
- 501 Sportsman Park Dr
- 801 Chess Place
- 613 Sportsman Park Dr
- 1418 Bluejack Oak Dr
- 605 de Resine Carre St Unit 605DR
- 1430 N Kingsway Rd
- 709 Sportsman Park Dr
- 1018 Brinwood Dr






