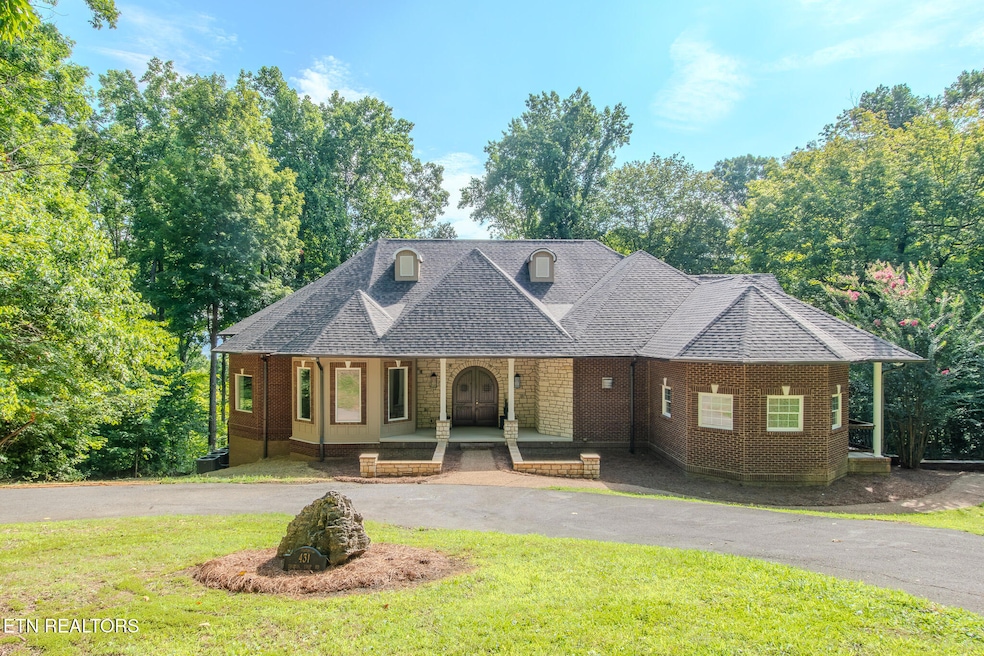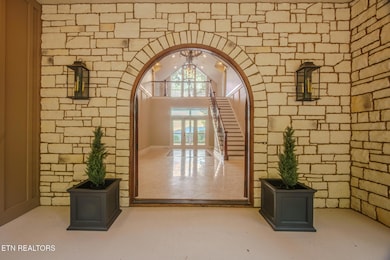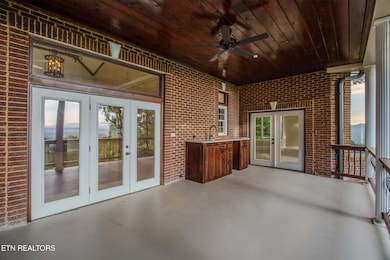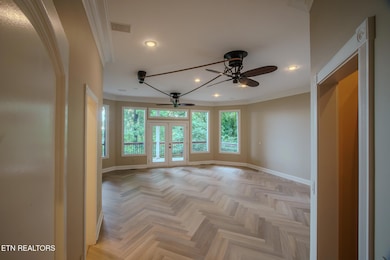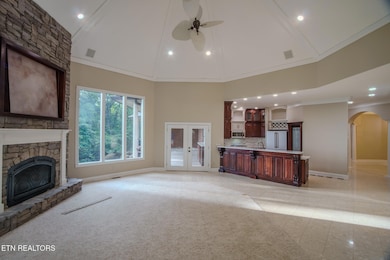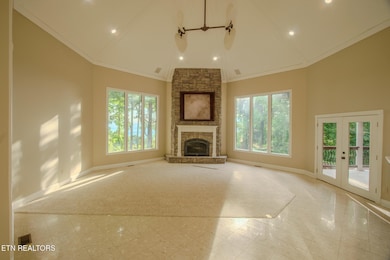431 Thomas Loop Rd Sevierville, TN 37876
Estimated payment $9,947/month
Highlights
- 5.08 Acre Lot
- Mountain View
- Wooded Lot
- Gatlinburg Pittman High School Rated A-
- Recreation Room
- Marble Flooring
About This Home
Awesome, one of a kind home, with the best views you'll find in ALL of East Tennessee! Home has been completely updated and improved with luxury finishes throughout. This home boasts FIVE master bedroom! This home is the perfect balance between secluded Mountain getaway and high end, luxury finishes. Beautiful end to end porches are on every floor with AMAZING VIEWS on every level. Almost everything in this home is BRAND NEW! Additional features include: Brand new roof, all smart appliances convey, new granite throughout, new 98 inch TV in theatre room, new under cabinet bar appliances downstairs, New luxury flooring throughout, beautiful study or library with custom built ins, entertaining space both inside and outside on every level, two gas fireplaces, oversized pantry, wine celler, theatre room, oversized four car garage, two bonus room or game rooms, ON TOP OF HAVING 5 MASTER BEDROOMS and much, much more! Three of the master bedrooms are on the main level, and two are upstairs. Loads of storage in this home! Conveniently located close to entertainment, shopping, and hospitals. This home has to be seen to really appreciate how great it is. Call us today to schedule your private showing, and beat out all of the other buyers, before it?s too late!
Home Details
Home Type
- Single Family
Est. Annual Taxes
- $2,482
Year Built
- Built in 2006
Lot Details
- 5.08 Acre Lot
- Wood Fence
- Irregular Lot
- Wooded Lot
Parking
- 4 Car Attached Garage
- Basement Garage
- Side Facing Garage
Property Views
- Mountain
- Countryside Views
- Forest
Home Design
- Traditional Architecture
- Brick Exterior Construction
- Brick Frame
Interior Spaces
- 7,988 Sq Ft Home
- Living Quarters
- Wired For Data
- Dry Bar
- Cathedral Ceiling
- Ceiling Fan
- 2 Fireplaces
- Gas Log Fireplace
- Stone Fireplace
- Great Room
- Family Room
- Breakfast Room
- Formal Dining Room
- Home Office
- Recreation Room
- Bonus Room
- Storage
- Finished Basement
- Walk-Out Basement
- Fire and Smoke Detector
Kitchen
- Range
- Microwave
- Dishwasher
- Kitchen Island
Flooring
- Wood
- Carpet
- Marble
Bedrooms and Bathrooms
- 6 Bedrooms
- Primary Bedroom on Main
- Walk-In Closet
- Whirlpool Bathtub
- Walk-in Shower
Laundry
- Laundry Room
- Washer and Dryer Hookup
Outdoor Features
- Balcony
- Covered Patio or Porch
Utilities
- Central Heating and Cooling System
- Heating System Uses Propane
- Heat Pump System
- Propane
- Well
- Septic Tank
- Internet Available
Community Details
- Little Mountain Est Subdivision
- Mandatory Home Owners Association
Listing and Financial Details
- Assessor Parcel Number 041 101.05
Map
Home Values in the Area
Average Home Value in this Area
Tax History
| Year | Tax Paid | Tax Assessment Tax Assessment Total Assessment is a certain percentage of the fair market value that is determined by local assessors to be the total taxable value of land and additions on the property. | Land | Improvement |
|---|---|---|---|---|
| 2025 | $2,482 | $167,700 | $10,375 | $157,325 |
| 2024 | $2,482 | $167,700 | $10,375 | $157,325 |
| 2023 | $2,482 | $167,700 | $0 | $0 |
| 2022 | $2,482 | $167,700 | $10,375 | $157,325 |
| 2021 | $2,482 | $167,700 | $10,375 | $157,325 |
| 2020 | $2,474 | $167,700 | $10,375 | $157,325 |
| 2019 | $2,474 | $133,025 | $10,675 | $122,350 |
| 2018 | $2,474 | $133,025 | $10,675 | $122,350 |
| 2017 | $2,474 | $133,025 | $10,675 | $122,350 |
| 2016 | $2,474 | $133,025 | $10,675 | $122,350 |
| 2015 | -- | $130,525 | $0 | $0 |
| 2014 | $2,128 | $130,522 | $0 | $0 |
Property History
| Date | Event | Price | List to Sale | Price per Sq Ft |
|---|---|---|---|---|
| 10/24/2025 10/24/25 | Price Changed | $1,849,900 | 0.0% | $232 / Sq Ft |
| 10/17/2025 10/17/25 | Price Changed | $1,849,909 | 0.0% | $232 / Sq Ft |
| 10/10/2025 10/10/25 | Price Changed | $1,849,990 | 0.0% | $232 / Sq Ft |
| 10/02/2025 10/02/25 | Price Changed | $1,849,999 | -7.5% | $232 / Sq Ft |
| 08/29/2025 08/29/25 | Price Changed | $1,999,900 | 0.0% | $250 / Sq Ft |
| 08/22/2025 08/22/25 | Price Changed | $1,999,909 | 0.0% | $250 / Sq Ft |
| 08/15/2025 08/15/25 | Price Changed | $1,999,990 | 0.0% | $250 / Sq Ft |
| 08/08/2025 08/08/25 | For Sale | $1,999,999 | -- | $250 / Sq Ft |
Purchase History
| Date | Type | Sale Price | Title Company |
|---|---|---|---|
| Quit Claim Deed | -- | Tennessee Land Title | |
| Deed | -- | -- | |
| Deed | -- | -- | |
| Deed | -- | -- |
Mortgage History
| Date | Status | Loan Amount | Loan Type |
|---|---|---|---|
| Open | $470,899 | Future Advance Clause Open End Mortgage |
Source: East Tennessee REALTORS® MLS
MLS Number: 1311413
APN: 041-101.05
- 351 Hansels Lea
- 328 Hansels Lea
- 3177 Old Newport Hwy
- 3211 Old Newport Hwy
- 3218 Old Newport Hwy
- 577 Thomas Loop Rd
- 3206 Bativa Garden Ct
- 0 Thomas Cross Rd Unit 1312639
- 00 Thomas Cross Rd
- 3650 Phillips Rd
- 635 Sharp Rd
- 000 Flat Creek Rd
- 637 Sharp Rd
- 3412 Worth Rd
- 153 Finchum Ln
- 0 Nuns Cove Rd
- 2865 English Valley Ln
- 720 Sharp Rd
- 2855 English Valley Ln
- 2830 Dalton Dr
- 928 Ditney Way Unit ID1339221P
- 1320 Old Hag Hollow Way
- 2084 Allenridge Dr
- 4355 Wilhite Rd Unit 2
- 4355 Wilhite Rd Unit 1
- 4355 Wilhite Rd Unit 3
- 1408 Old Newport Hwy
- 1844 Trout Way Unit ID1266245P
- 1501 Peach Tree St Unit ID1226186P
- 3632 Pittman Center Rd Unit ID1266204P
- 3933 Dollys Dr Unit 56B
- 2119 Zion Dr
- 1408-1633 William Holt Blvd
- 2109 Dogwood Dr
- 2867 Eagle Crst Way Unit ID1266026P
- 1308 Fredrick Ln Unit ID1266883P
- 1310 Fredrick Ln Unit ID1266885P
- 1652 Raccoon Den Way Unit ID1266362P
- 1208 Gay St Unit C
- 400 Allensville Rd Unit ID1266320P
