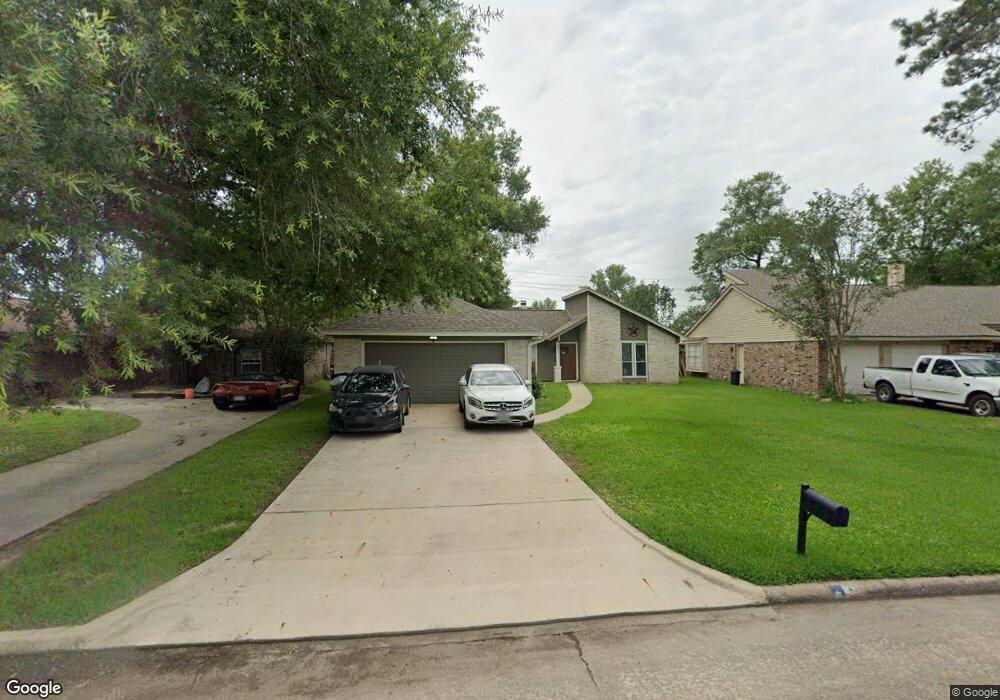431 Topsail Way Crosby, TX 77532
3
Beds
2
Baths
1,492
Sq Ft
8,757
Sq Ft Lot
Highlights
- Traditional Architecture
- 1 Fireplace
- 2 Car Attached Garage
- Newport Elementary School Rated A-
- Quartz Countertops
- Tile Flooring
About This Home
Welcome to 431 Topsail Way! This beautifully refreshed home is move-in ready with modern updates you’ll love. Step inside to find fresh paint throughout, stylish accent walls, and brand-new quartz countertops that bring a sleek touch to the kitchen. Spacious living areas offer plenty of room to relax or entertain, while natural light highlights the home’s open and inviting layout. Located in a quiet Crosby community, this property combines comfort and style with convenient access to nearby shopping, dining, and recreation. Don’t miss your chance to make this updated gem your new home! This home is also for sale.
Home Details
Home Type
- Single Family
Est. Annual Taxes
- $4,051
Year Built
- Built in 1979
Lot Details
- 8,757 Sq Ft Lot
Parking
- 2 Car Attached Garage
Home Design
- Traditional Architecture
Interior Spaces
- 1,492 Sq Ft Home
- 1-Story Property
- 1 Fireplace
- Washer and Electric Dryer Hookup
Kitchen
- Electric Cooktop
- Microwave
- Dishwasher
- Quartz Countertops
- Disposal
Flooring
- Carpet
- Laminate
- Tile
Bedrooms and Bathrooms
- 3 Bedrooms
- 2 Full Bathrooms
Schools
- Newport Elementary School
- Crosby Middle School
- Crosby High School
Utilities
- Central Heating and Cooling System
- Heating System Uses Gas
Listing and Financial Details
- Property Available on 11/21/25
- 12 Month Lease Term
Community Details
Overview
- Newport Poa
- Newport Sec 06 Subdivision
Pet Policy
- Call for details about the types of pets allowed
- Pet Deposit Required
Map
Source: Houston Association of REALTORS®
MLS Number: 76110195
APN: 1065060000023
Nearby Homes
- 411 Topsail Way
- 311 Sparway Ct
- 17811 Wake Ct
- 17502 Morning Star Ave
- 17518 Monsoon Ct
- 427 Vane Way
- 502 Batten Way
- 17419 Morning Star Ave
- 17503 Typhoon Way
- 17910 Alee Ct
- 438 Dorsal Way
- 17411 Fm 2100 Rd
- 17147 Morning Star Ave
- 17718 Sommerset Falls Ln
- 403 Dorsal Way
- 603 Nestor Dr
- Rosemont Plan at Newport Pointe
- 602 Nestor Dr
- Naples Plan at Newport Pointe
- 615 Nestor Dr
- 17538 Monsoon Ct
- 17419 Marl Way
- 17406 Marl Way
- 906 Yacht Ct
- 17107 Scuttle Way
- 17327 Roxboro Ridge Ln
- 1111 Jack Block Ct
- 302 Kings Port St
- 631 Aweigh Dr
- 16610 Gull Ct
- 16715 Peralta Bay Cir
- 16702 Peralta Bay Cir
- 1437 Northwood Springs Dr
- 419 S Starboard St
- 6331 Feverfew Trail
- 707 Nautilus St
- 711 N Hyannis Port St
- 603 N Hyannis Port St
- 16407 Azimuth Dr
- 6026 Burnet Bend Ave

