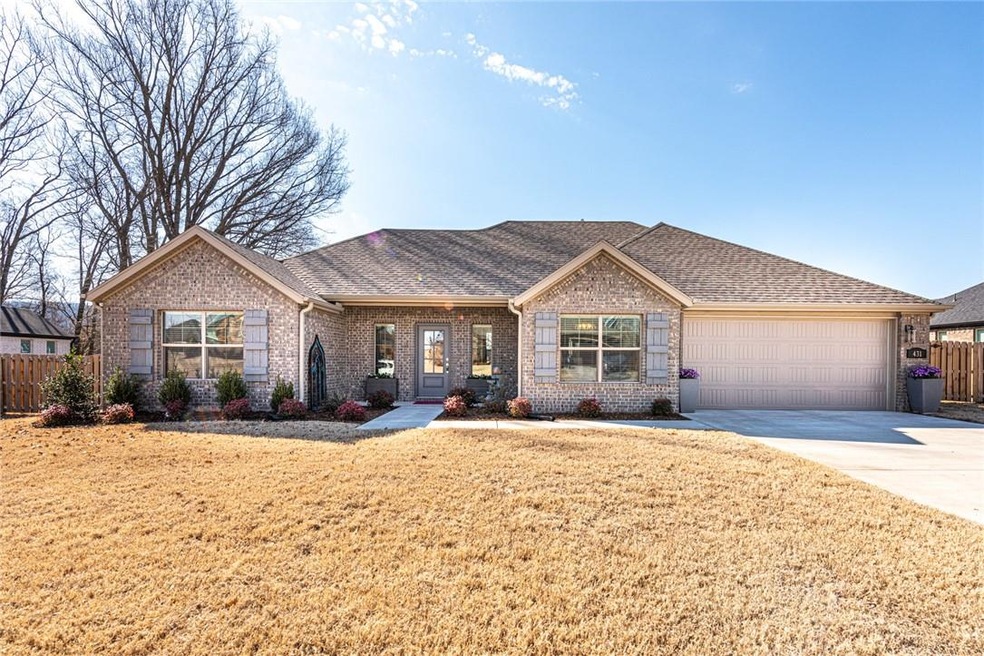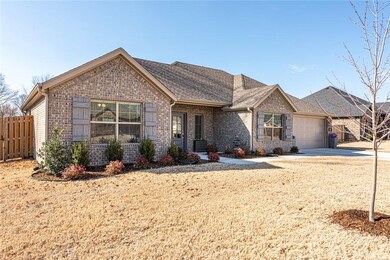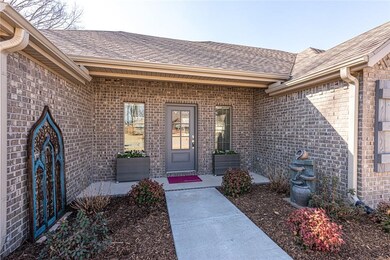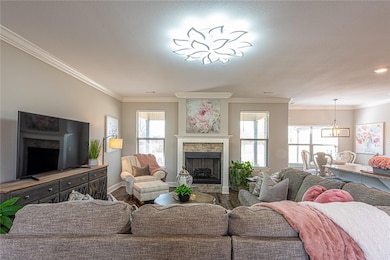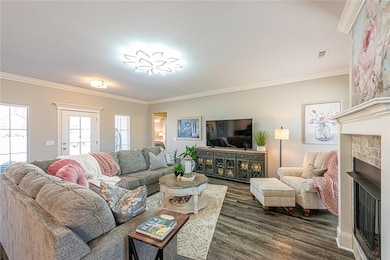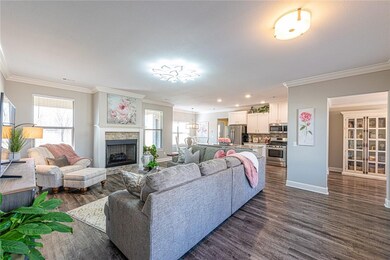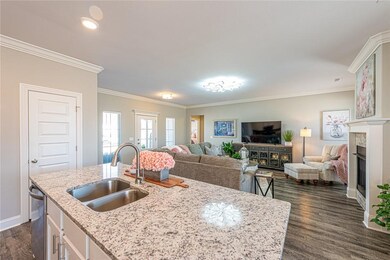
431 Vista Del Valle St Farmington, AR 72730
Highlights
- Attic
- Covered patio or porch
- Eat-In Kitchen
- Granite Countertops
- 2 Car Attached Garage
- Walk-In Closet
About This Home
As of April 2022HOME SWEET HOME! Check out this 3 bedrm 2 bathrm home built in 2019! This well-maintained and better-than-new home is just what you have been waiting for! From the front porch head inside to a light and airy open concept main living space! Living rm features crown molding, LVP flooring, center statement gas fireplace! Flow into the spacious kitchen with large center island with room for seating and serving, granite counters, white cabinetry, tiled backsplash, and recessed lighting, refrigerator included, plus an eat-in dining room with lots of natural light! Off the main entrance enjoy a formal dining room or home office! After a long day relax and rejuvenate in the master bedroom with vaulted ceiling, wood beam details and LVP flooring PLUS a private ensuite which includes double sink vanity, jacuzzi tub, walk-in shower, and walk-in closet! Two more bedrooms and an additional full bath are perfect for friends or family! Enjoy the summer months from the comfort of your covered back patio in your extended backyard!
Last Agent to Sell the Property
McNaughton Real Estate License #EB00080629 Listed on: 03/10/2022
Home Details
Home Type
- Single Family
Est. Annual Taxes
- $1,847
Year Built
- Built in 2019
Lot Details
- 0.39 Acre Lot
- Partially Fenced Property
- Privacy Fence
- Wood Fence
- Landscaped
- Cleared Lot
HOA Fees
- $6 Monthly HOA Fees
Home Design
- Slab Foundation
- Shingle Roof
- Architectural Shingle Roof
Interior Spaces
- 1,781 Sq Ft Home
- 1-Story Property
- Ceiling Fan
- Gas Log Fireplace
- Living Room with Fireplace
- Fire and Smoke Detector
- Washer and Dryer Hookup
- Attic
Kitchen
- Eat-In Kitchen
- Electric Range
- Microwave
- Plumbed For Ice Maker
- Dishwasher
- Granite Countertops
- Disposal
Flooring
- Carpet
- Ceramic Tile
- Luxury Vinyl Plank Tile
Bedrooms and Bathrooms
- 3 Bedrooms
- Split Bedroom Floorplan
- Walk-In Closet
- 2 Full Bathrooms
Parking
- 2 Car Attached Garage
- Garage Door Opener
Outdoor Features
- Covered patio or porch
Utilities
- Central Heating and Cooling System
- Heating System Uses Gas
- Electric Water Heater
Community Details
- Saddle Brook Sub Subdivision
Listing and Financial Details
- Tax Lot 28
Ownership History
Purchase Details
Purchase Details
Home Financials for this Owner
Home Financials are based on the most recent Mortgage that was taken out on this home.Purchase Details
Home Financials for this Owner
Home Financials are based on the most recent Mortgage that was taken out on this home.Similar Homes in the area
Home Values in the Area
Average Home Value in this Area
Purchase History
| Date | Type | Sale Price | Title Company |
|---|---|---|---|
| Quit Claim Deed | -- | None Listed On Document | |
| Warranty Deed | $348,000 | Hanby Blake | |
| Warranty Deed | $220,000 | Realty Ttl & Closing Svcs Ll |
Mortgage History
| Date | Status | Loan Amount | Loan Type |
|---|---|---|---|
| Previous Owner | $323,000 | New Conventional | |
| Previous Owner | $222,222 | New Conventional | |
| Previous Owner | $182,750 | Construction |
Property History
| Date | Event | Price | Change | Sq Ft Price |
|---|---|---|---|---|
| 04/15/2022 04/15/22 | Sold | $348,000 | +3.9% | $195 / Sq Ft |
| 03/13/2022 03/13/22 | Pending | -- | -- | -- |
| 03/10/2022 03/10/22 | For Sale | $335,000 | +52.3% | $188 / Sq Ft |
| 03/16/2020 03/16/20 | Sold | $220,000 | 0.0% | $125 / Sq Ft |
| 02/15/2020 02/15/20 | Pending | -- | -- | -- |
| 10/03/2019 10/03/19 | For Sale | $220,000 | -- | $125 / Sq Ft |
Tax History Compared to Growth
Tax History
| Year | Tax Paid | Tax Assessment Tax Assessment Total Assessment is a certain percentage of the fair market value that is determined by local assessors to be the total taxable value of land and additions on the property. | Land | Improvement |
|---|---|---|---|---|
| 2024 | $2,667 | $60,780 | $9,000 | $51,780 |
| 2023 | $2,857 | $60,780 | $9,000 | $51,780 |
| 2022 | $1,847 | $41,140 | $7,200 | $33,940 |
| 2021 | $1,847 | $41,140 | $7,200 | $33,940 |
| 2020 | $1,847 | $41,140 | $7,200 | $33,940 |
| 2019 | $392 | $7,200 | $7,200 | $0 |
| 2018 | $0 | $0 | $0 | $0 |
| 2017 | $2,474 | $0 | $0 | $0 |
| 2016 | $2,474 | $4,320 | $4,320 | $0 |
| 2015 | $2,474 | $4,320 | $4,320 | $0 |
| 2014 | $2,551 | $4,800 | $4,800 | $0 |
Agents Affiliated with this Home
-
Krystal McNaughton

Seller's Agent in 2022
Krystal McNaughton
McNaughton Real Estate
(479) 445-0469
7 in this area
82 Total Sales
-
Sally Swick
S
Buyer's Agent in 2022
Sally Swick
Lindsey & Assoc Inc Branch
(952) 277-9191
4 in this area
148 Total Sales
-
Kendall Riggins

Seller's Agent in 2020
Kendall Riggins
Lindsey & Associates Inc
(479) 527-8794
155 in this area
720 Total Sales
-
K
Seller Co-Listing Agent in 2020
Kraig Jimenez
Lindsey & Associates Inc
Map
Source: Northwest Arkansas Board of REALTORS®
MLS Number: 1212811
APN: 760-03760-000
- 445 Vista Del Valle St
- 11939 Clyde Carnes Rd
- 469 La Riata St
- 498 Concho St
- Lot 4 - 12253 Clyde Carnes Rd
- 477 Caballo St
- 457 N Goose Crossing
- 514 N Goose Crossing
- 571 Briarwood Ln
- 513 Arizona St
- 557 Arizona St
- 573 Arizona St
- 539 Arizona St
- 552 Arizona St
- 551 Arizona St
- 524 Arizona St
- 519 Arizona St
- 558 Arizona St
- 546 Arizona St
- 525 Arizona St
