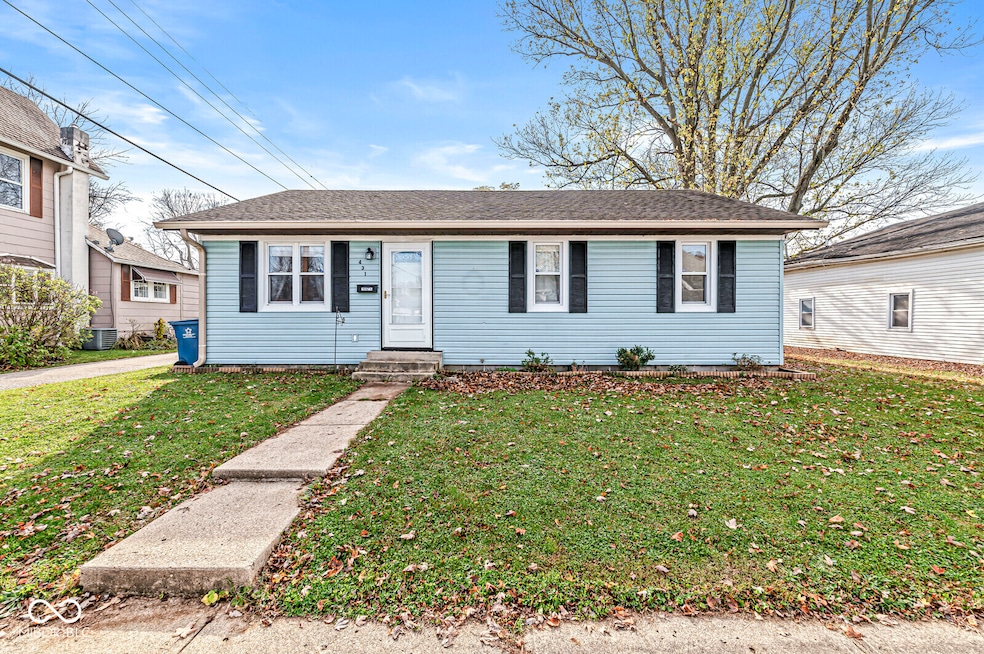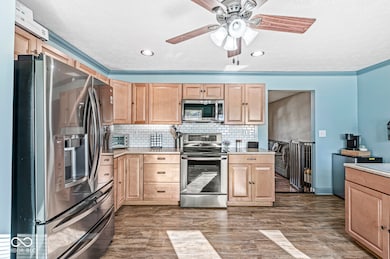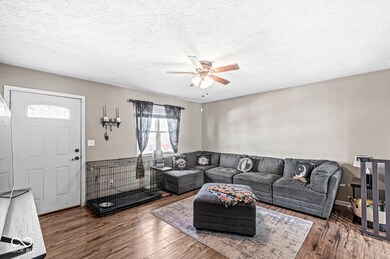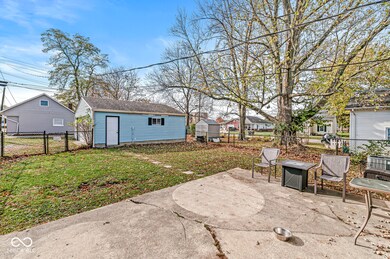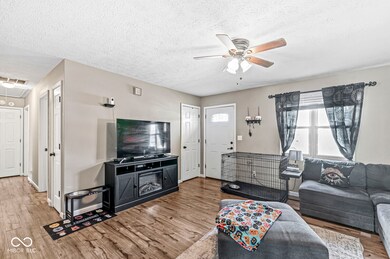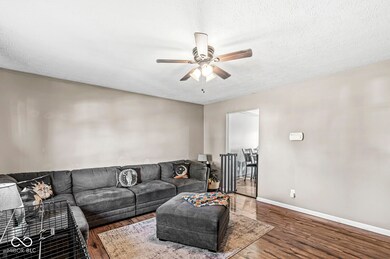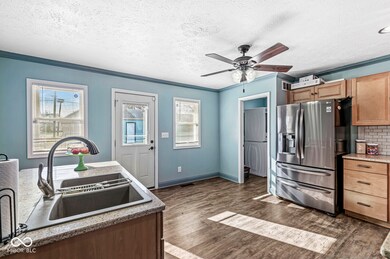
431 W 4th St Greenfield, IN 46140
Highlights
- Updated Kitchen
- Ranch Style House
- No HOA
- Harris Elementary School Rated A-
- Wood Flooring
- 2 Car Detached Garage
About This Home
As of December 2024Lots of special features in this 3 Bedroom ranch home like Laminated Hardwood floors, Soft close cabinets in the Kitchen with solid surface countertops, Tile Backsplash & Center Island Bar. Newer stainless steel appliances like the smooth top electric range & french door refrigerator will stay with the home along with the freezer in the 2+ car detached garage. The oversized garage has its own 220V electric service for workshop opportunities! There are also leaf filters installed on the house & garage along with motion activated floodlights! The Primary Bedroom has 2 sliding door closets for extra room for storage. The door from the Kitchen leads to a large open patio & plenty of space for fun in the fenced backyard. Come see this home soon & make it yours.
Last Agent to Sell the Property
eXp Realty LLC Brokerage Email: Kevin@eppselsonteam.com License #RB14032964 Listed on: 11/11/2024

Co-Listed By
eXp Realty LLC Brokerage Email: Kevin@eppselsonteam.com License #RB14042466
Home Details
Home Type
- Single Family
Est. Annual Taxes
- $1,078
Year Built
- Built in 1986
Lot Details
- 6,186 Sq Ft Lot
Parking
- 2 Car Detached Garage
Home Design
- Ranch Style House
- Vinyl Siding
Interior Spaces
- 1,073 Sq Ft Home
- Woodwork
- Paddle Fans
- Combination Kitchen and Dining Room
- Crawl Space
Kitchen
- Updated Kitchen
- Eat-In Kitchen
- Breakfast Bar
- Electric Oven
- Built-In Microwave
- Free-Standing Freezer
- Dishwasher
- Kitchen Island
- Disposal
Flooring
- Wood
- Carpet
- Laminate
Bedrooms and Bathrooms
- 3 Bedrooms
- 1 Full Bathroom
Laundry
- Laundry Room
- Laundry on main level
- Dryer
- Washer
Attic
- Attic Access Panel
- Pull Down Stairs to Attic
Home Security
- Security System Owned
- Fire and Smoke Detector
Outdoor Features
- Patio
- Porch
Schools
- Harris Elementary School
- Greenfield Central Junior High Sch
- Greenfield Intermediate School
- Greenfield-Central High School
Utilities
- Forced Air Heating System
- Heating System Uses Gas
- Gas Water Heater
Community Details
- No Home Owners Association
- Elders Subdivision
Listing and Financial Details
- Legal Lot and Block L5 & 6 B5 / 32
- Assessor Parcel Number 300732302024001009
- Seller Concessions Not Offered
Ownership History
Purchase Details
Home Financials for this Owner
Home Financials are based on the most recent Mortgage that was taken out on this home.Purchase Details
Home Financials for this Owner
Home Financials are based on the most recent Mortgage that was taken out on this home.Purchase Details
Similar Homes in Greenfield, IN
Home Values in the Area
Average Home Value in this Area
Purchase History
| Date | Type | Sale Price | Title Company |
|---|---|---|---|
| Warranty Deed | $197,000 | Nations Title Agency | |
| Warranty Deed | $159,000 | None Available | |
| Deed | $105,000 | -- |
Mortgage History
| Date | Status | Loan Amount | Loan Type |
|---|---|---|---|
| Previous Owner | $154,225 | New Conventional | |
| Previous Owner | $94,400 | New Conventional | |
| Previous Owner | $94,245 | FHA | |
| Previous Owner | $104,951 | FHA | |
| Previous Owner | $82,195 | FHA |
Property History
| Date | Event | Price | Change | Sq Ft Price |
|---|---|---|---|---|
| 12/27/2024 12/27/24 | Sold | $197,000 | -1.5% | $184 / Sq Ft |
| 11/23/2024 11/23/24 | Pending | -- | -- | -- |
| 11/11/2024 11/11/24 | For Sale | $199,900 | -- | $186 / Sq Ft |
Tax History Compared to Growth
Tax History
| Year | Tax Paid | Tax Assessment Tax Assessment Total Assessment is a certain percentage of the fair market value that is determined by local assessors to be the total taxable value of land and additions on the property. | Land | Improvement |
|---|---|---|---|---|
| 2024 | $1,254 | $158,600 | $38,000 | $120,600 |
| 2023 | $1,254 | $147,400 | $38,000 | $109,400 |
| 2022 | $898 | $119,500 | $27,600 | $91,900 |
| 2021 | $630 | $100,600 | $27,600 | $73,000 |
| 2020 | $631 | $99,800 | $27,600 | $72,200 |
| 2019 | $603 | $97,500 | $27,600 | $69,900 |
| 2018 | $622 | $98,300 | $27,600 | $70,700 |
| 2017 | $657 | $99,200 | $27,600 | $71,600 |
| 2016 | $543 | $88,400 | $25,800 | $62,600 |
| 2014 | $497 | $84,900 | $25,000 | $59,900 |
| 2013 | $497 | $83,700 | $25,000 | $58,700 |
Agents Affiliated with this Home
-
Kevin Elson

Seller's Agent in 2024
Kevin Elson
eXp Realty LLC
(317) 281-2575
8 in this area
284 Total Sales
-
Catherine Epps
C
Seller Co-Listing Agent in 2024
Catherine Epps
eXp Realty LLC
(317) 590-0660
4 in this area
130 Total Sales
-
James Abner

Buyer's Agent in 2024
James Abner
eXp Realty, LLC
(317) 716-5044
22 in this area
133 Total Sales
Map
Source: MIBOR Broker Listing Cooperative®
MLS Number: 22010487
APN: 30-07-32-302-024.001-009
- 121 School St
- 303 Walnut St
- 433 W Main St
- 224 N Pennsylvania St
- 3840 Highway 40 W
- 202 N State St
- 404 N State St
- 518 N State St
- 0 S State St Unit MBR22005177
- 0 N Sr 9 Unit MBR21970587
- 419 W Osage St
- 104 E North St
- 621 N State St
- 538 N East St
- 317 W Pierson St
- 216 E Lincoln St
- 400 S Pennsylvania St
- 11 W Osage St
- 1120 W 5th St
- 633 N East St
