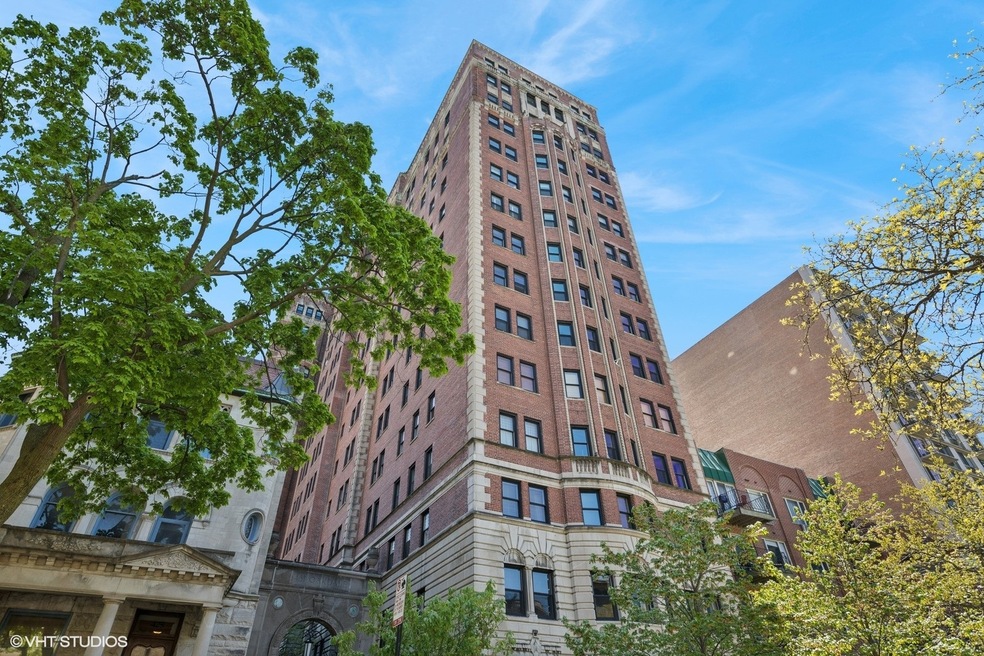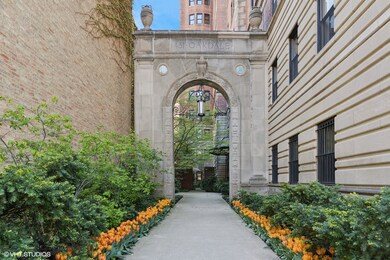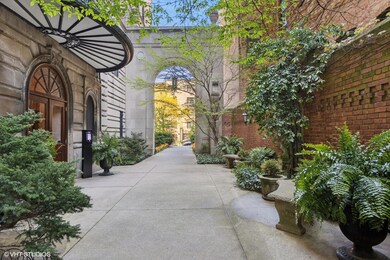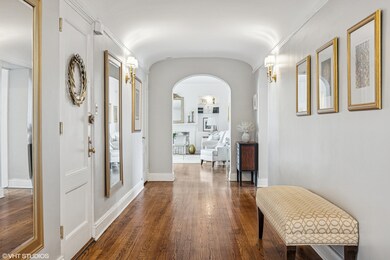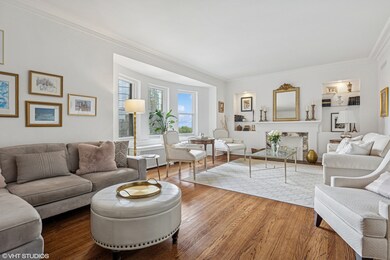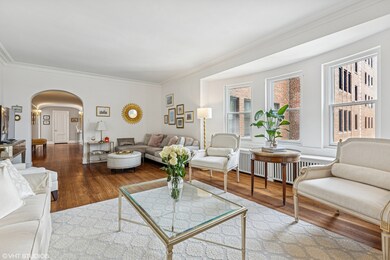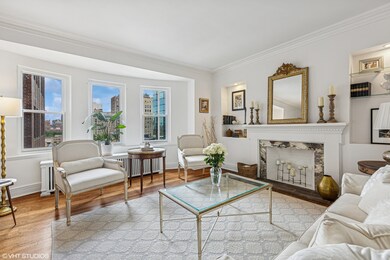
Oakdale Towers 431 W Oakdale Ave Unit 8D Chicago, IL 60657
Lakeview East NeighborhoodHighlights
- Fitness Center
- Rooftop Deck
- Lock-and-Leave Community
- Nettelhorst Elementary School Rated A-
- Landscaped Professionally
- Wood Flooring
About This Home
As of August 2025Experience the timeless elegance of Oakdale Tower in this beautifully updated, turn-key 2 bed, 2 bath home located in the heart of East Lake View. A welcoming gallery foyer offers the perfect place to showcase artwork and creates a memorable first impression. The expansive living room features iconic bay windows that bring in abundant natural light and offer charming north-facing neighborhood views with a peek of the lake. The grand formal dining room is ideal for entertaining, offering plenty of space for hosting dinners or casual gatherings, and showcases stunning south-facing skyline views. The fully renovated eat-in kitchen blends classic style with modern function, featuring quartz countertops, shaker-style cabinetry, and custom built-in bench seating that adds charm and practicality while flowing effortlessly into the dining area. The spacious primary suite includes a newly added walk-in closet and a wall of south-facing windows with skyline views. The ensuite primary bath retains its vintage character with tasteful modern updates, including white subway tile. The second bedroom also features its own ensuite bath, making it perfect for guests or as a home office with added privacy. Additional highlights include updated electrical, designer light fixtures throughout, and the comfort of SpacePak central air conditioning. Located just steps from the lakefront, parks, shops, restaurants, and public transit, this home offers a perfect balance of vintage architecture and thoughtful modern updates.
Property Details
Home Type
- Condominium
Est. Annual Taxes
- $7,595
Year Built
- Built in 1928
Lot Details
- End Unit
- Landscaped Professionally
HOA Fees
- $883 Monthly HOA Fees
Parking
- Driveway
Home Design
- Brick Exterior Construction
- Concrete Perimeter Foundation
Interior Spaces
- 1,827 Sq Ft Home
- Decorative Fireplace
- Window Screens
- Entrance Foyer
- Family Room
- Living Room with Fireplace
- Formal Dining Room
- Storage
- Laundry Room
- Wood Flooring
Kitchen
- Range
- Microwave
- Dishwasher
Bedrooms and Bathrooms
- 2 Bedrooms
- 2 Potential Bedrooms
- Main Floor Bedroom
- Bathroom on Main Level
- 2 Full Bathrooms
- Soaking Tub
- Separate Shower
Outdoor Features
- Rooftop Deck
- Patio
- Outdoor Grill
Schools
- Nettelhorst Elementary School
- Lake View High School
Utilities
- No Cooling
- Radiator
- Heating System Uses Steam
- Heating System Uses Natural Gas
- Lake Michigan Water
- Cable TV Available
Listing and Financial Details
- Homeowner Tax Exemptions
Community Details
Overview
- Association fees include heat, water, gas, insurance, tv/cable, exercise facilities, exterior maintenance, lawn care, scavenger, snow removal, internet
- 56 Units
- Ryan Newlan Association, Phone Number (312) 335-1950
- Mid-Rise Condominium
- Property managed by First Service Residential
- Lock-and-Leave Community
- 15-Story Property
Amenities
- Sundeck
- Coin Laundry
- Service Elevator
- Community Storage Space
- Elevator
Recreation
- Bike Trail
Pet Policy
- Dogs and Cats Allowed
Security
- Resident Manager or Management On Site
Ownership History
Purchase Details
Home Financials for this Owner
Home Financials are based on the most recent Mortgage that was taken out on this home.Purchase Details
Home Financials for this Owner
Home Financials are based on the most recent Mortgage that was taken out on this home.Purchase Details
Home Financials for this Owner
Home Financials are based on the most recent Mortgage that was taken out on this home.Similar Homes in Chicago, IL
Home Values in the Area
Average Home Value in this Area
Purchase History
| Date | Type | Sale Price | Title Company |
|---|---|---|---|
| Warranty Deed | $335,000 | None Available | |
| Warranty Deed | $335,000 | Proper Title Llc | |
| Deed | -- | -- |
Mortgage History
| Date | Status | Loan Amount | Loan Type |
|---|---|---|---|
| Open | $268,000 | New Conventional | |
| Previous Owner | $318,250 | New Conventional | |
| Previous Owner | $195,850 | Stand Alone First | |
| Previous Owner | $230,000 | No Value Available | |
| Previous Owner | $84,700 | Unknown |
Property History
| Date | Event | Price | Change | Sq Ft Price |
|---|---|---|---|---|
| 08/04/2025 08/04/25 | Sold | $640,000 | +3.2% | $350 / Sq Ft |
| 07/08/2025 07/08/25 | For Sale | $620,000 | +85.1% | $339 / Sq Ft |
| 06/09/2016 06/09/16 | Sold | $335,000 | -8.2% | $209 / Sq Ft |
| 04/11/2016 04/11/16 | Pending | -- | -- | -- |
| 03/30/2016 03/30/16 | For Sale | $365,000 | 0.0% | $228 / Sq Ft |
| 03/18/2016 03/18/16 | Pending | -- | -- | -- |
| 02/08/2016 02/08/16 | For Sale | $365,000 | +9.0% | $228 / Sq Ft |
| 01/15/2014 01/15/14 | Sold | $335,000 | -5.6% | $168 / Sq Ft |
| 11/26/2013 11/26/13 | Pending | -- | -- | -- |
| 08/14/2013 08/14/13 | For Sale | $355,000 | -- | $178 / Sq Ft |
Tax History Compared to Growth
Tax History
| Year | Tax Paid | Tax Assessment Tax Assessment Total Assessment is a certain percentage of the fair market value that is determined by local assessors to be the total taxable value of land and additions on the property. | Land | Improvement |
|---|---|---|---|---|
| 2024 | $7,595 | $43,317 | $3,391 | $39,926 |
| 2023 | $7,404 | $36,000 | $2,735 | $33,265 |
| 2022 | $7,404 | $36,000 | $2,735 | $33,265 |
| 2021 | $7,239 | $35,999 | $2,734 | $33,265 |
| 2020 | $8,526 | $38,272 | $1,804 | $36,468 |
| 2019 | $8,025 | $39,945 | $1,804 | $38,141 |
| 2018 | $7,890 | $39,945 | $1,804 | $38,141 |
| 2017 | $6,858 | $31,859 | $1,586 | $30,273 |
| 2016 | $6,381 | $31,859 | $1,586 | $30,273 |
| 2015 | $5,838 | $31,859 | $1,586 | $30,273 |
| 2014 | $5,058 | $29,828 | $1,299 | $28,529 |
| 2013 | $4,947 | $29,828 | $1,299 | $28,529 |
Agents Affiliated with this Home
-

Seller's Agent in 2025
John Lyons
Baird Warner
(773) 558-7133
35 in this area
165 Total Sales
-

Buyer's Agent in 2025
Ivona Kutermankiewicz
Jameson Sotheby's Intl Realty
(773) 865-5661
8 in this area
237 Total Sales
-
S
Seller's Agent in 2016
Sam Tarara
Berkshire Hathaway HomeServices Chicago
-

Seller Co-Listing Agent in 2016
Peter Tortorello
Berkshire Hathaway HomeServices Chicago
(312) 286-1878
4 in this area
14 Total Sales
-
J
Buyer's Agent in 2016
JeanPhilippe Jaegler
Baird Warner
-

Seller's Agent in 2014
Kim Kerbis
@ Properties
(312) 339-1849
10 in this area
81 Total Sales
About Oakdale Towers
Map
Source: Midwest Real Estate Data (MRED)
MLS Number: 12404448
APN: 14-28-118-045-1031
- 431 W Oakdale Ave Unit 13D
- 415 W Surf St
- 2930 N Sheridan Rd Unit 2111
- 2930 N Sheridan Rd Unit 710
- 2930 N Sheridan Rd Unit 210
- 2930 N Sheridan Rd Unit 1008
- 2946 N Pine Grove Ave Unit 1S
- 2909 N Sheridan Rd Unit 908
- 2909 N Sheridan Rd Unit 1309
- 506 W Oakdale Ave Unit 1
- 419 W Wellington Ave Unit 1
- 2800 N Pine Grove Ave Unit 8A
- 2912 N Commonwealth Ave Unit 10
- 442 W Wellington Ave Unit 2W
- 559 W Surf St Unit 205
- 340 W Diversey Pkwy Unit 1020
- 340 W Diversey Pkwy Unit 1016
- 320 W Oakdale Ave Unit 801
- 330 W Diversey Pkwy Unit 1508
- 330 W Diversey Pkwy Unit 1606
