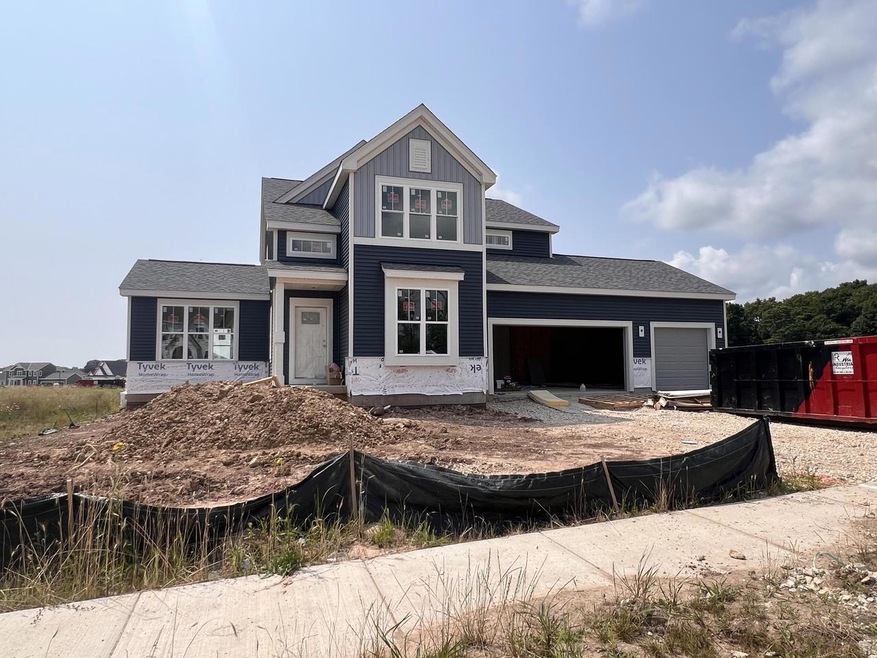
431 W Sparrow Way Grafton, WI 53024
Highlights
- New Construction
- Green Built Homes
- Walk-In Closet
- Cedarburg High School Rated A
- 3 Car Attached Garage
- Bathtub with Shower
About This Home
As of December 2024Driveway & Seeded Yard included! The Monterey-Spacious 2 Story in the Cedarburg School District. This unique layout features upgrades throughout. 2-story Foyer leads to main living space and a Flex Room w/ French Doors. Open Concept Living Space great for entertaining. Kitchen features Soft Close Cabinets, Quartz Countertops, Walk-In Pantry, Exterior Vented Range Hood & Island w/ Overhang. Dinette off Kitchen lets in lots of Natural Light and leads to Composite Deck. Great Room features Stained Wood Wrapped Beam between Kitchen & GR Plus Gas Fireplace & Vaulted Ceiling. Rear Foyer includes Drop Zone. 2nd Floor features Primary Suite w. WIC, Double Sinks, & Tiled Shower, plus 3 Secondary Bedrooms & Hall Bath. Lower Level has Partial Exposure & includes Full Bath Rough-In.
Home Details
Home Type
- Single Family
Year Built
- Built in 2024 | New Construction
Lot Details
- 0.31 Acre Lot
HOA Fees
- $4 Monthly HOA Fees
Parking
- 3 Car Attached Garage
- Garage Door Opener
Home Design
- Brick Exterior Construction
- Stone Siding
- Vinyl Siding
- Aluminum Trim
- Low Volatile Organic Compounds (VOC) Products or Finishes
Interior Spaces
- 2,503 Sq Ft Home
- 2-Story Property
- Whole House Fan
- Low Emissivity Windows
Kitchen
- Microwave
- Dishwasher
- ENERGY STAR Qualified Appliances
- Disposal
Bedrooms and Bathrooms
- 4 Bedrooms
- Primary Bedroom Upstairs
- En-Suite Primary Bedroom
- Walk-In Closet
- Bathtub with Shower
- Bathtub Includes Tile Surround
Basement
- Basement Fills Entire Space Under The House
- Sump Pump
- Stubbed For A Bathroom
Eco-Friendly Details
- Green Built Homes
- Current financing on the property includes Property-Assessed Clean Energy
Schools
- Thorson Elementary School
- Webster Middle School
- Cedarburg High School
Utilities
- Forced Air Heating and Cooling System
- Heating System Uses Natural Gas
- High Speed Internet
Community Details
- Stonewall Farms Subdivision
Listing and Financial Details
- Exclusions: Range, Refrigerator, Washer/Dryer (these items can be added)
Map
Similar Homes in Grafton, WI
Home Values in the Area
Average Home Value in this Area
Property History
| Date | Event | Price | Change | Sq Ft Price |
|---|---|---|---|---|
| 12/30/2024 12/30/24 | Sold | $639,900 | 0.0% | $256 / Sq Ft |
| 11/02/2024 11/02/24 | Pending | -- | -- | -- |
| 10/31/2024 10/31/24 | Price Changed | $639,900 | -3.8% | $256 / Sq Ft |
| 10/17/2024 10/17/24 | Price Changed | $664,900 | -3.6% | $266 / Sq Ft |
| 10/10/2024 10/10/24 | Price Changed | $689,900 | +2.2% | $276 / Sq Ft |
| 09/27/2024 09/27/24 | Price Changed | $674,900 | -0.7% | $270 / Sq Ft |
| 09/20/2024 09/20/24 | For Sale | $679,900 | 0.0% | $272 / Sq Ft |
| 09/20/2024 09/20/24 | Price Changed | $679,900 | +2.3% | $272 / Sq Ft |
| 08/08/2024 08/08/24 | Pending | -- | -- | -- |
| 05/22/2024 05/22/24 | For Sale | $664,900 | -- | $266 / Sq Ft |
Source: Metro MLS
MLS Number: 1876446
- 403 W Sparrow Way
- 394 W Sparrow Way
- 418 W Sparrow Way
- Lt5 Hawks Ridge Rd
- 711 Kohlwey Dr
- 779 Kohlwey Dr
- 755 Kohlwey Dr
- 767 Kohlwey Dr
- 815 Kohlwey Dr
- Lt4 Hawks Ridge Rd
- 720 N Sparrow Way
- 804 Kohlwey Dr
- 780 N Sparrow Way
- 684 N Sparrow Way
- 696 N Sparrow Way
- 301 Hummingbird Ln
- 692 Hummingbird Ln
- 716 Hummingbird Ln
- 728 Hummingbird Ln
- Lt2 Hawks Ridge Rd
