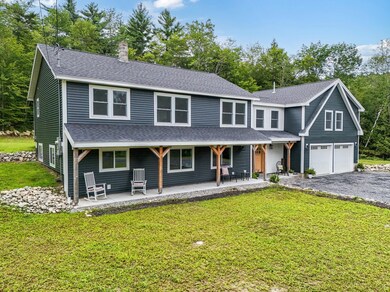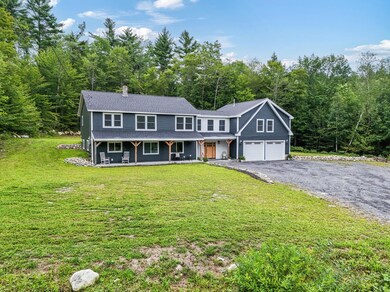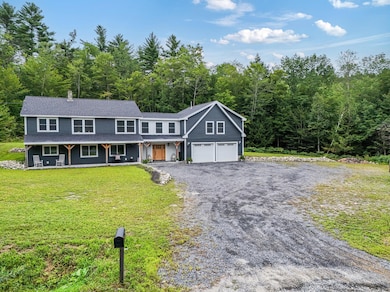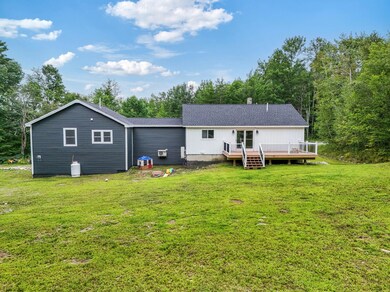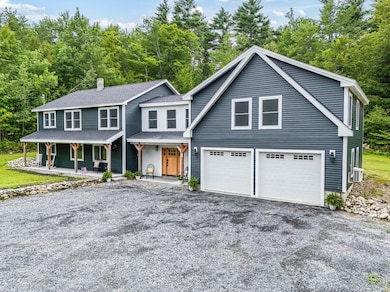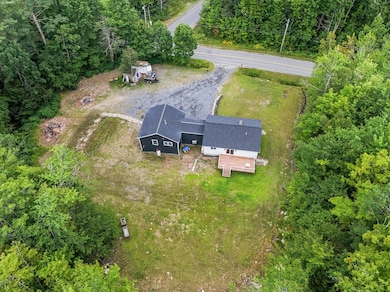This beautiful home has 3100SF, 4 bedrooms, 3 bathrooms, has an attached 2 car (heated) garage and sits on 2 acres of land. The original structure was built in 2000, however in 2022, a full rebuild and addition was completed to produce the beautiful home we see today. When entering this spacious home, you will appreciate the open floor plan and the many tasteful customizations.The well-appointed kitchen is equipped with modern appliances purchased in 2022! The expansive quartz counter tops and cabinets were installed in 2023! The kitchen and dining area flow openly, making everyday meals and entertaining absolutely convenient. There are two bedrooms on each floor, and each of them has space to complement any size bedroom set as well as offering plenty of closet space. In 2022, the electrical, heating, cooling, water filtration system and septic were all upgraded. Additionally in 2022, new windows were installed!In 2023, all 3 bathrooms were completely renovated, the new roof was installed and the addition was completed, which included the 2 car garage.A large deck is conveniently positioned off the kitchen, making it perfect for summer barbecues or morning coffee while enjoying the scenic surroundings. This home is positioned on a large lot surrounded by mature trees and lush greenery.The expansive backyard provides plenty of space for gardening, outdoor activities, or simply relaxing in the peaceful setting. Located just a short drive from Belgrade's charming town center, you'll have easy access to local shops, dining, and recreational activities, including boating and fishing on nearby Great Pond and Long Pond (or another Belgrade Lake of choice.) This property provides a perfect blend of rural tranquility and modern style, making it a must-see for anyone seeking peace and privacy while also acknowledging the ease of access to Augusta, Waterville and I-95. Schedule a showing today!


