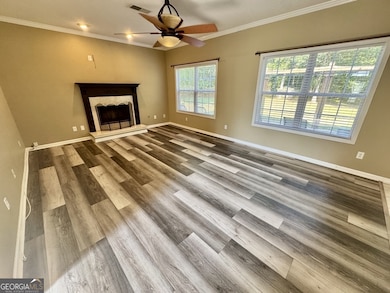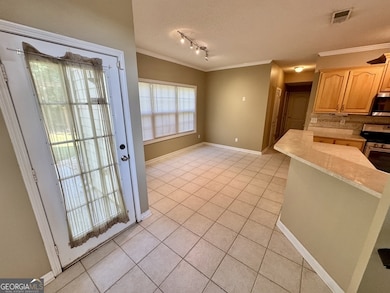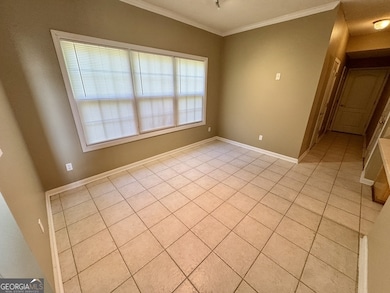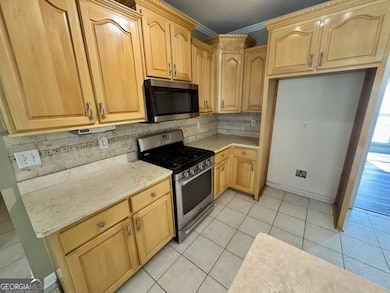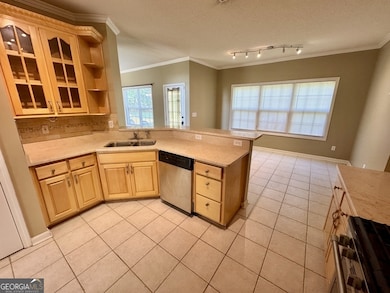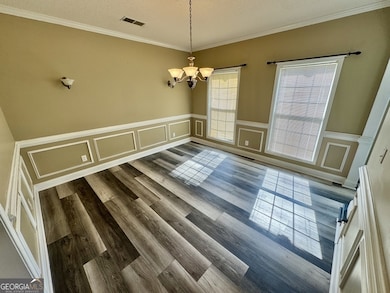431 Whitewater Trail Stockbridge, GA 30281
Highlights
- 2 Fireplaces
- No HOA
- Double Vanity
- High Ceiling
- Soaking Tub
- Walk-In Closet
About This Home
Now available for lease in Stockbridge! This beautiful 4 bedroom, 2.5 bath home at 431 Whitewater Trail sits on a large lot in a well-kept neighborhood and has all the space you've been looking for. The fenced backyard is perfect for relaxing or entertaining with a patio, fire pit, and storage shed. Inside, you're welcomed by a grand foyer with soaring ceilings, a formal dining room, private office, cozy den, and a spacious eat-in kitchen with stainless steel appliances. Upstairs you'll love the oversized primary suite with its own fireplace, double walk-in closets, and spa-like bathroom featuring a soaking tub, double vanity, and stand-up shower. Three additional bedrooms and a full bath complete the upstairs. Conveniently located near shopping, dining, and major highways, this home has the perfect mix of comfort, style, and convenience!
Listing Agent
Hometown Realty Brokerage Email: channing@hometownrealtyga.com License #420138 Listed on: 10/09/2025
Home Details
Home Type
- Single Family
Est. Annual Taxes
- $6,894
Year Built
- Built in 2003 | Remodeled
Home Design
- Composition Roof
- Four Sided Brick Exterior Elevation
Interior Spaces
- 2,838 Sq Ft Home
- 2-Story Property
- High Ceiling
- 2 Fireplaces
- Two Story Entrance Foyer
Kitchen
- Oven or Range
- Dishwasher
- Disposal
Flooring
- Carpet
- Laminate
- Tile
Bedrooms and Bathrooms
- 4 Bedrooms
- Walk-In Closet
- Double Vanity
- Soaking Tub
Schools
- Cotton Indian Elementary School
- Austin Road Middle School
- Stockbridge High School
Additional Features
- Fenced
- Central Heating and Cooling System
Listing and Financial Details
- Security Deposit $2,500
- 12-Month Min and 24-Month Max Lease Term
- $65 Application Fee
Community Details
Overview
- No Home Owners Association
- Cane Creek Estates Subdivision
Amenities
- Laundry Facilities
Pet Policy
- No Pets Allowed
Map
Source: Georgia MLS
MLS Number: 10621944
APN: 027F-01-085-000
- 7001 Coatsworth Dr Unit LOT 1
- 7031 Coatsworth Dr Unit 2
- 68 Pine Dr
- 219 Thorncrest
- 90 Country Roads Dr
- 1773 E Atlanta Rd
- 15 Country Roads Dr
- 230 Carriage Cir
- 110 Stagecoach Trail
- 230 Flintlock Trail
- 145 Glenloch Pkwy
- 172 Stokes Dr Unit 3
- 4212 Stilwell Dr
- 2132 E Atlanta Rd
- 20 Carriage Trace
- 2122 E Atlanta Rd
- 232 Clarkdell Dr
- 1331 E Atlanta Rd
- 270 Carriage Cir
- 5807 Goldleaf Way
- 125 Stagecoach Trail
- 5947 Chalice Way
- 6037 Heisler St
- 1331 E Atlanta Rd
- 6069 Semaphore Ridge
- 4379 Rex Rd
- 425 Brunswick Cir
- 200 Wagon Wheel Dr
- 334 Barr Cir
- 5878 Homestead Cir
- 225 Baltimore Ave
- 6165 Pembroke Dr
- 215 Belair Dr Unit B
- 3821 Rex Cir
- 5724 Rex Mill Creek Unit 1
- 3898 Augustine Place
- 562 Patillo Rd
- 118 Valleydale Dr

