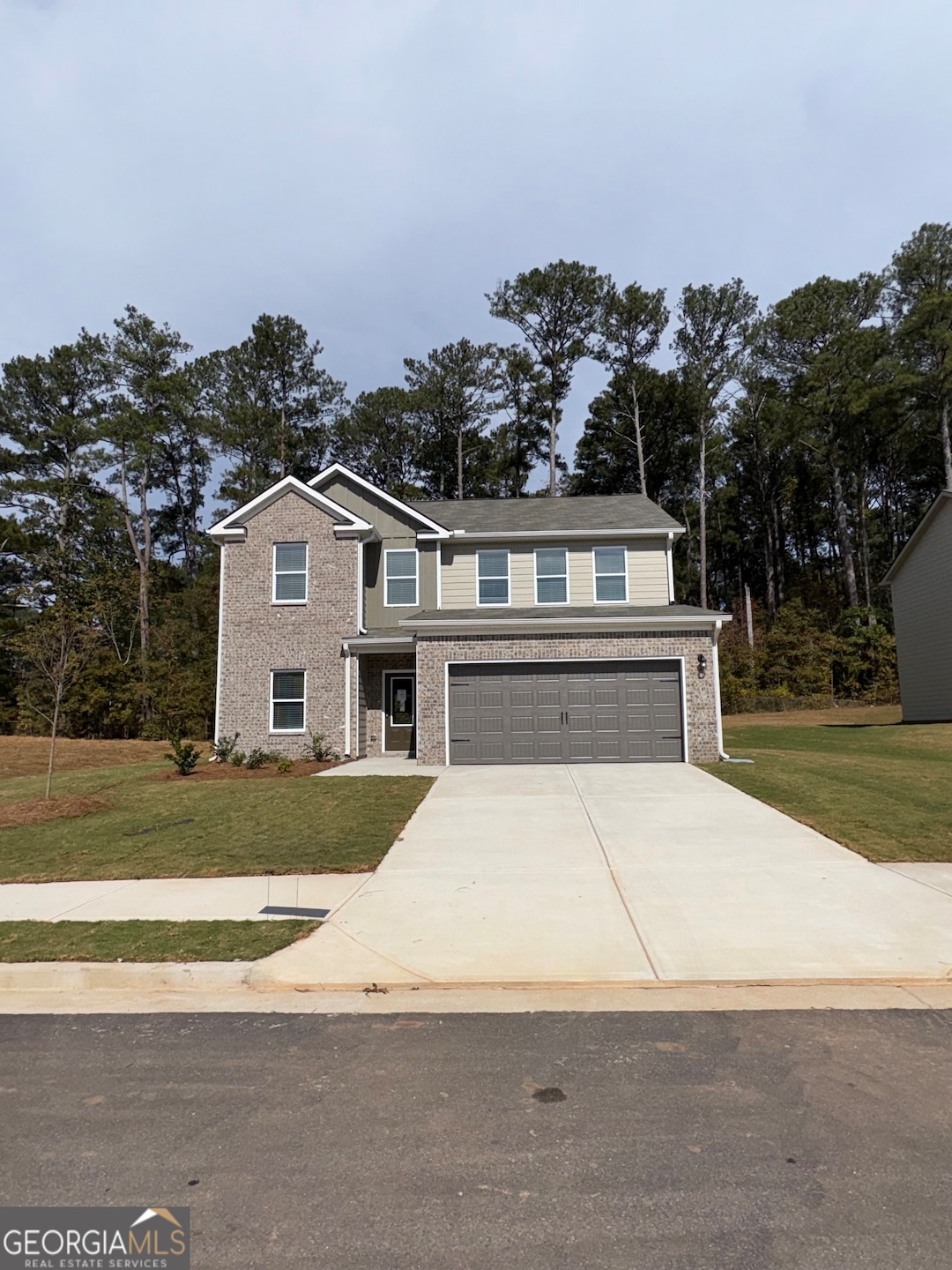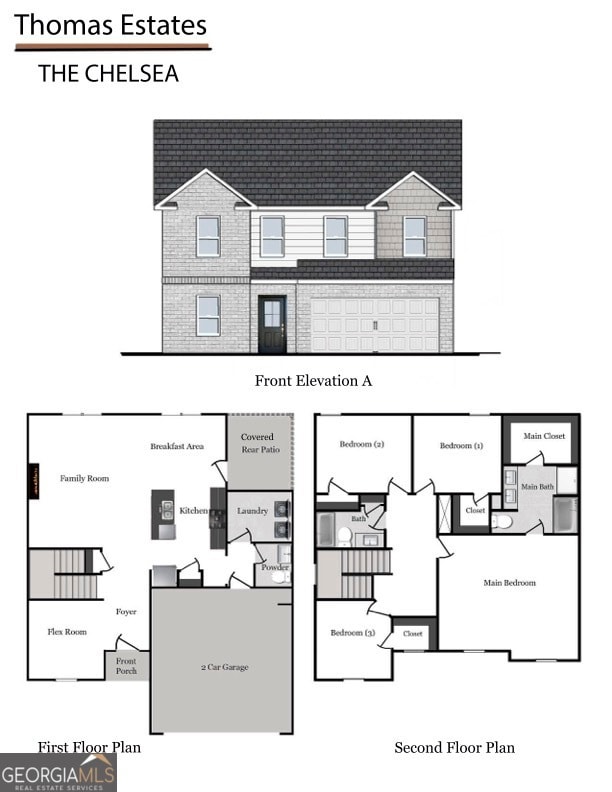
$354,977 Pending
- 4 Beds
- 2.5 Baths
- 2,150 Sq Ft
- 447 Windy Ln
- Jonesboro, GA
Welcome home to Thomas Estate in Jonesboro, GA! We're excited to introduce the beautiful Chelsea floorplan! A spacious 4 bedroom, 2.5 bath home with a 2-car garage designed for comfortable everyday living. From the cozy linear electric fireplace to the modern stainless steel appliances, every detail feels inviting. You'll love the covered patio for relaxing outdoors, 42" cabinets with 5 color
Loreal Broaden Sunrise Home Marketing, LLC

