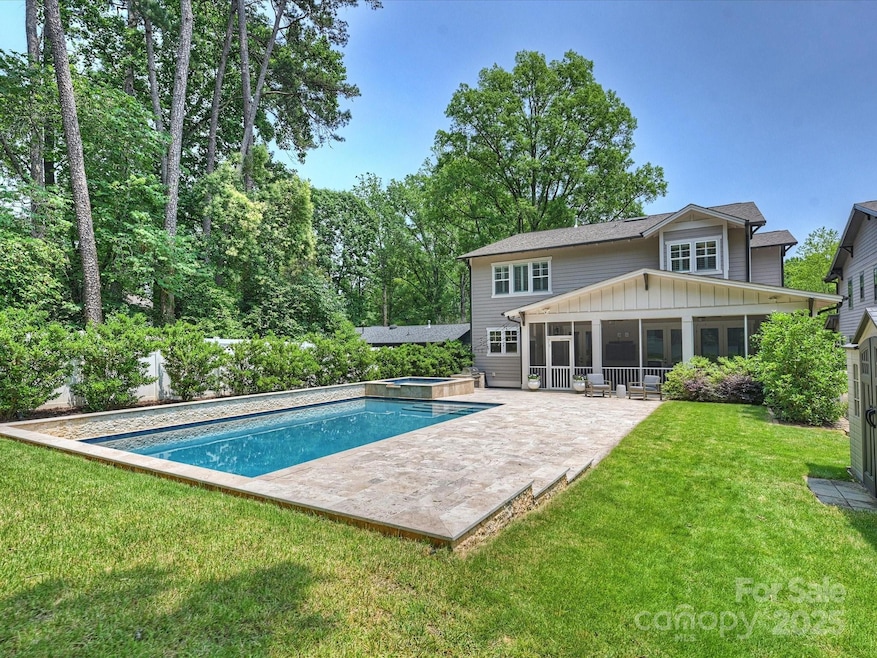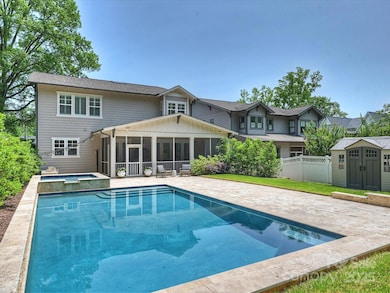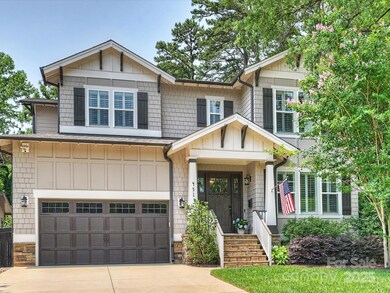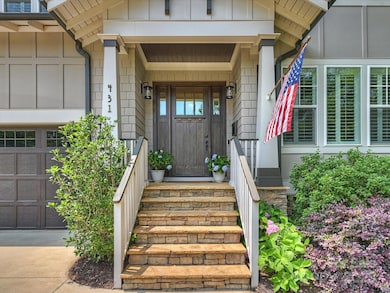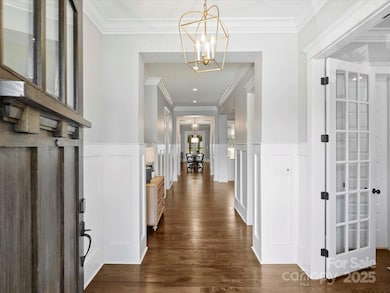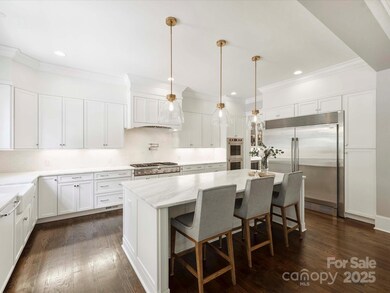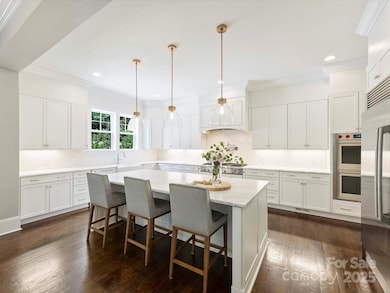
431 Wonderwood Dr Charlotte, NC 28211
Sherwood Forest NeighborhoodEstimated payment $12,607/month
Highlights
- Heated Pool and Spa
- Open Floorplan
- Traditional Architecture
- Myers Park High Rated A
- Wooded Lot
- Wood Flooring
About This Home
Welcome to this beautifully crafted home nestled in the heart of desirable Cotswold. Built in 2016, this thoughtfully designed property boasts over 4300 sq ft & features a gorgeous open floor w/elegant details throughout including custom built-ins,coffered ceilings,lovely moldings,high ceilings & beautiful hardwoods. Generous living & dining areas off of the Gourmet Chef’s Kitchen w/ wet bar & a versatile main-level office/bedroom alongside w/full bath. Upstairs, you’ll find four additional spacious bedrooms w/en suite bathrooms PLUS bonus/5th bedroom! Primary suite features walk-in closets,dual vanities & spa-like tub. Exquisite outdoor living on the screened in porch w/ fireplace, living and dining areas. Outside is an entertainers oasis w/ heated saltwater POOL & SPA! PLUS built-in grill area. Drop zone off of 3 car garage. Conveniently located just minutes from all the shopping and dining in Cotswold, & convenient to both Uptown & SouthPark. This one is a true gem, don’t miss it!
Listing Agent
Corcoran HM Properties Brokerage Email: kateterrigno@hmproperties.com License #275202 Listed on: 06/05/2025

Home Details
Home Type
- Single Family
Est. Annual Taxes
- $11,857
Year Built
- Built in 2016
Lot Details
- Back Yard Fenced
- Level Lot
- Irrigation
- Wooded Lot
- Property is zoned N1-A
Parking
- 3 Car Attached Garage
- Front Facing Garage
- Tandem Parking
- Driveway
Home Design
- Traditional Architecture
- Arts and Crafts Architecture
- Hardboard
Interior Spaces
- 2-Story Property
- Open Floorplan
- Wet Bar
- Built-In Features
- Bar Fridge
- Insulated Windows
- Window Treatments
- Mud Room
- Entrance Foyer
- Great Room with Fireplace
- Screened Porch
- Crawl Space
- Pull Down Stairs to Attic
Kitchen
- Double Oven
- Gas Range
- Dishwasher
- Kitchen Island
- Disposal
Flooring
- Wood
- Vinyl
Bedrooms and Bathrooms
- Walk-In Closet
- 5 Full Bathrooms
- Garden Bath
Pool
- Heated Pool and Spa
- Heated In Ground Pool
- Saltwater Pool
Outdoor Features
- Shed
- Outdoor Gas Grill
Schools
- Billingsville / Cotswold Elementary School
- Alexander Graham Middle School
- Myers Park High School
Utilities
- Forced Air Heating and Cooling System
- Tankless Water Heater
- Cable TV Available
Community Details
- Cotswold Subdivision
Listing and Financial Details
- Assessor Parcel Number 185-061-55
Map
Home Values in the Area
Average Home Value in this Area
Tax History
| Year | Tax Paid | Tax Assessment Tax Assessment Total Assessment is a certain percentage of the fair market value that is determined by local assessors to be the total taxable value of land and additions on the property. | Land | Improvement |
|---|---|---|---|---|
| 2024 | $11,857 | $1,545,600 | $517,500 | $1,028,100 |
| 2023 | $11,476 | $1,545,600 | $517,500 | $1,028,100 |
| 2022 | $11,028 | $1,129,800 | $360,000 | $769,800 |
| 2021 | $10,669 | $1,093,700 | $360,000 | $733,700 |
| 2020 | $10,435 | $1,081,300 | $233,800 | $847,500 |
| 2019 | $10,526 | $1,081,300 | $233,800 | $847,500 |
| 2018 | $9,008 | $681,000 | $135,000 | $546,000 |
| 2017 | $8,878 | $831,600 | $135,000 | $696,600 |
| 2016 | $1,747 | $0 | $0 | $0 |
Property History
| Date | Event | Price | Change | Sq Ft Price |
|---|---|---|---|---|
| 09/03/2025 09/03/25 | Price Changed | $2,149,000 | -2.1% | $477 / Sq Ft |
| 07/09/2025 07/09/25 | Price Changed | $2,195,000 | -4.4% | $487 / Sq Ft |
| 06/05/2025 06/05/25 | For Sale | $2,295,000 | +83.6% | $510 / Sq Ft |
| 01/15/2021 01/15/21 | Sold | $1,250,000 | -5.9% | $284 / Sq Ft |
| 11/02/2020 11/02/20 | Pending | -- | -- | -- |
| 10/21/2020 10/21/20 | Price Changed | $1,329,000 | -2.2% | $301 / Sq Ft |
| 10/08/2020 10/08/20 | Price Changed | $1,359,000 | -1.5% | $308 / Sq Ft |
| 10/01/2020 10/01/20 | Price Changed | $1,379,000 | -1.1% | $313 / Sq Ft |
| 09/18/2020 09/18/20 | For Sale | $1,395,000 | -- | $316 / Sq Ft |
Purchase History
| Date | Type | Sale Price | Title Company |
|---|---|---|---|
| Warranty Deed | $1,250,000 | Master Title Agency Llc | |
| Warranty Deed | $971,500 | Master Title Agency Llc |
Mortgage History
| Date | Status | Loan Amount | Loan Type |
|---|---|---|---|
| Open | $750,000 | New Conventional | |
| Previous Owner | $120,000 | Credit Line Revolving | |
| Previous Owner | $75,000 | Credit Line Revolving |
Similar Homes in Charlotte, NC
Source: Canopy MLS (Canopy Realtor® Association)
MLS Number: 4266684
APN: 185-061-55
- 438 Wonderwood Dr
- 4927 Plum Nearly Ln
- 106 Hunter Ln
- 5303 Shasta Hill Ct
- 4742 Emory Ln
- 571 Lyttleton Dr
- 4643 Addison Dr
- 1118 Crestbrook Dr
- 5427 Addison Dr
- 321 Sloane Square Way Unit 5
- 1025 N Sharon Amity Rd
- 5611 Robinhood Rd
- 5510 Sardis Rd
- 5031 Gilchrist Rd Unit 1A
- 5035 Gilchrist Rd Unit 1B
- 447 Merwick Cir
- 2933 Robin Rd
- 400 Whitestone Rd
- 3501 Providence Rd
- 4316 Tangle Dr
- 5110 Chaplin Ln
- 422 Roselawn Place
- 4840 Randolph Rd Unit 3211
- 4840 Randolph Rd Unit 3101
- 4830 Randolph Rd
- 400 N Sharon Amity Rd
- 242 N Sharon Amity Rd
- 4536 Randolph Rd
- 4736 Water Oak Rd
- 1206 Mendenhall Ct
- 4051 Bannockburn Place
- 3726 Providence Rd
- 5012 Sardis Rd Unit C
- 5024 Sardis Rd Unit M
- 5016 Sardis Rd Unit A
- 5020 Sardis Rd Unit E
- 5020 Sardis Rd Unit D
- 1129 Moray Ct
- 5350 Pinehurst Park Dr
- 1123 Lynbrook Dr
