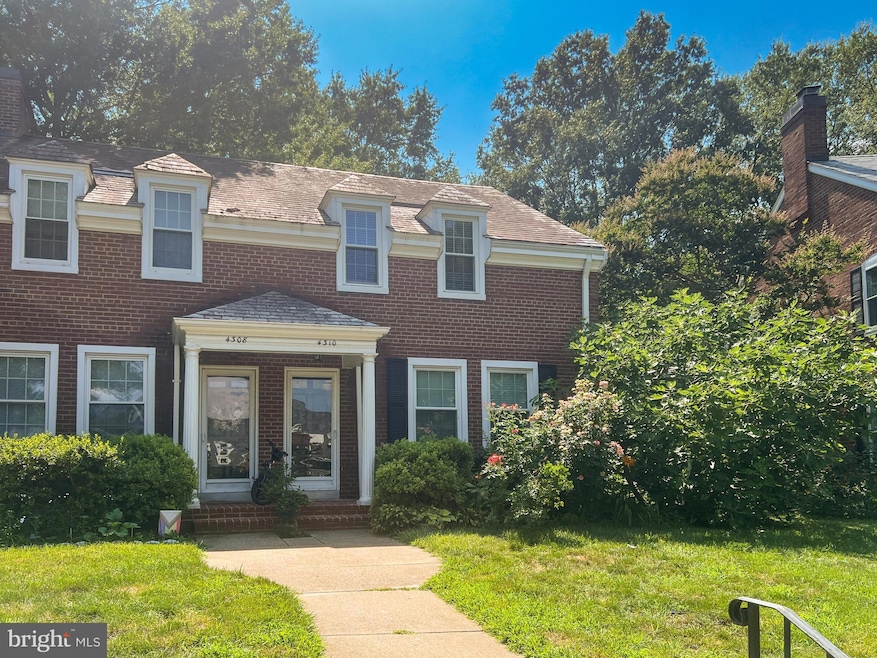
4310 36th St S Arlington, VA 22206
Fairlington NeighborhoodEstimated payment $5,342/month
Total Views
44
3
Beds
2
Baths
1,830
Sq Ft
$423
Price per Sq Ft
Highlights
- Colonial Architecture
- Community Pool
- Jogging Path
- Gunston Middle School Rated A-
- Tennis Courts
- Central Heating and Cooling System
About This Home
This home is located at 4310 36th St S, Arlington, VA 22206 and is currently priced at $775,000, approximately $423 per square foot. This property was built in 1940. 4310 36th St S is a home located in Arlington County with nearby schools including Abingdon Elementary School, Gunston Middle School, and Wakefield High School.
Townhouse Details
Home Type
- Townhome
Est. Annual Taxes
- $6,964
Year Built
- Built in 1940
HOA Fees
- $548 Monthly HOA Fees
Home Design
- Colonial Architecture
- Brick Exterior Construction
- Brick Foundation
Interior Spaces
- Property has 3 Levels
- Laundry on lower level
- Finished Basement
Bedrooms and Bathrooms
- 3 Bedrooms
Parking
- Assigned parking located at #55
- On-Street Parking
- Parking Lot
- 1 Assigned Parking Space
Schools
- Abingdon Elementary School
- Gunston Middle School
- Wakefield High School
Utilities
- Central Heating and Cooling System
- Electric Water Heater
Listing and Financial Details
- Assessor Parcel Number 30-014-359
Community Details
Overview
- Association fees include common area maintenance, lawn maintenance, pool(s), sewer, snow removal, trash, water
- National Realty Partners Condos
- Fairlington Arbors Subdivision, Dominion Floorplan
- Fairlington Arbor Community
Amenities
- Common Area
Recreation
- Tennis Courts
- Community Basketball Court
- Community Playground
- Community Pool
- Jogging Path
Pet Policy
- Pets Allowed
Map
Create a Home Valuation Report for This Property
The Home Valuation Report is an in-depth analysis detailing your home's value as well as a comparison with similar homes in the area
Home Values in the Area
Average Home Value in this Area
Tax History
| Year | Tax Paid | Tax Assessment Tax Assessment Total Assessment is a certain percentage of the fair market value that is determined by local assessors to be the total taxable value of land and additions on the property. | Land | Improvement |
|---|---|---|---|---|
| 2025 | $7,571 | $732,900 | $70,800 | $662,100 |
| 2024 | $6,964 | $674,200 | $70,800 | $603,400 |
| 2023 | $6,656 | $646,200 | $70,800 | $575,400 |
| 2022 | $6,543 | $635,200 | $70,800 | $564,400 |
| 2021 | $6,431 | $624,400 | $64,200 | $560,200 |
| 2020 | $5,898 | $574,900 | $64,200 | $510,700 |
| 2019 | $5,554 | $541,300 | $58,600 | $482,700 |
| 2018 | $5,058 | $502,800 | $58,600 | $444,200 |
| 2017 | $4,748 | $472,000 | $58,600 | $413,400 |
| 2016 | $4,600 | $464,200 | $58,600 | $405,600 |
| 2015 | $4,623 | $464,200 | $58,600 | $405,600 |
| 2014 | $4,623 | $464,200 | $58,600 | $405,600 |
Source: Public Records
Property History
| Date | Event | Price | Change | Sq Ft Price |
|---|---|---|---|---|
| 08/13/2025 08/13/25 | Pending | -- | -- | -- |
| 11/30/2018 11/30/18 | Sold | $569,000 | -0.2% | $311 / Sq Ft |
| 10/17/2018 10/17/18 | Pending | -- | -- | -- |
| 09/19/2018 09/19/18 | Price Changed | $569,900 | -0.9% | $311 / Sq Ft |
| 09/04/2018 09/04/18 | For Sale | $575,000 | +1.1% | $314 / Sq Ft |
| 08/19/2018 08/19/18 | Off Market | $569,000 | -- | -- |
| 08/10/2018 08/10/18 | For Sale | $575,000 | -- | $314 / Sq Ft |
Source: Bright MLS
Purchase History
| Date | Type | Sale Price | Title Company |
|---|---|---|---|
| Deed | $569,000 | First American Title |
Source: Public Records
Mortgage History
| Date | Status | Loan Amount | Loan Type |
|---|---|---|---|
| Open | $409,845 | VA | |
| Closed | $421,800 | VA | |
| Closed | $419,000 | VA |
Source: Public Records
Similar Homes in Arlington, VA
Source: Bright MLS
MLS Number: VAAR2057416
APN: 30-014-359
Nearby Homes
- 4421 36th St S Unit 1107
- 3446 S Utah St Unit B
- 3414 S Utah St Unit B
- 3463 S Stafford St Unit B
- 3327 S Stafford St Unit 426
- 3432 S Wakefield St Unit B1
- 4519 34th St S
- 3816 Keller Ave
- 2702 Kenwood Ave
- 3337 S Wakefield St Unit B
- 1610 Dogwood Dr
- 2713 Franklin Ct
- 3224 Martha Custis Dr
- 3332 Martha Custis Dr
- 3117 Ravensworth Place
- 3106 Ravensworth Place
- 3222 S Utah St
- 4217 32nd Rd S
- 1610 Ripon Place
- 4204 32nd St S Unit 288






